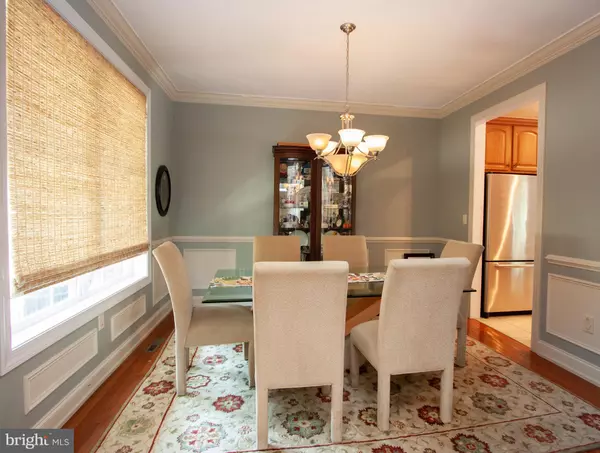$379,900
$379,900
For more information regarding the value of a property, please contact us for a free consultation.
195 HIGHLAND RD York, PA 17403
4 Beds
4 Baths
2,835 SqFt
Key Details
Sold Price $379,900
Property Type Single Family Home
Sub Type Detached
Listing Status Sold
Purchase Type For Sale
Square Footage 2,835 sqft
Price per Sqft $134
Subdivision Strathcona Hills
MLS Listing ID PAYK144212
Sold Date 12/15/20
Style Colonial
Bedrooms 4
Full Baths 3
Half Baths 1
HOA Y/N N
Abv Grd Liv Area 2,135
Originating Board BRIGHT
Year Built 2005
Annual Tax Amount $9,553
Tax Year 2020
Lot Size 0.411 Acres
Acres 0.41
Property Description
Beautifully well-built custom home in York Suburban Schools!!!! Located close to the I83, York Hospital, York College, and shopping and restaurants. Craftsmanship shows in the large ceiling molding, ceramic tile, hardwood floors, and carpet married up with fresh paint throughout. Lovely dining room with chair rail across from the office adorned with French Doors. Open Kitchen with ceramic flooring and Corian top with integrated sink and an eat-in area that leads into the large living room. Walk upstairs to the landing and you will find two nice size bedrooms and a full bath. Master Bedroom has a walk-in closet, an additional closet, tray ceiling, and an oversized master bathroom. The lower level is finished with storage and closet space, a full bathroom and bedroom, and walk-out to the fenced backyard!! Lower level could easily convert into in-law quarters. Wonderful natural light throughout the home!!! Wired for Central Vaccum (not hooked up) as well as window candles. 1 Owner!!! Make this one yours today!!!
Location
State PA
County York
Area Spring Garden Twp (15248)
Zoning RESIDENTIAL
Direction South
Rooms
Basement Full
Interior
Interior Features Formal/Separate Dining Room, Kitchen - Eat-In, Central Vacuum
Hot Water Natural Gas
Heating Forced Air
Cooling Central A/C
Fireplaces Number 1
Fireplaces Type Gas/Propane
Equipment Built-In Microwave, Dishwasher, Oven/Range - Gas, Refrigerator
Furnishings No
Fireplace Y
Window Features Insulated
Appliance Built-In Microwave, Dishwasher, Oven/Range - Gas, Refrigerator
Heat Source Natural Gas
Laundry Main Floor
Exterior
Exterior Feature Deck(s)
Parking Features Garage Door Opener
Garage Spaces 2.0
Fence Vinyl
Water Access N
Roof Type Asphalt,Shingle
Accessibility 32\"+ wide Doors
Porch Deck(s)
Attached Garage 2
Total Parking Spaces 2
Garage Y
Building
Story 2
Sewer Public Sewer
Water Public
Architectural Style Colonial
Level or Stories 2
Additional Building Above Grade, Below Grade
New Construction N
Schools
School District York Suburban
Others
Senior Community No
Tax ID 48-000-22-0007-00-00000
Ownership Fee Simple
SqFt Source Assessor
Security Features Smoke Detector,Security System
Acceptable Financing Cash, FHA, Conventional
Listing Terms Cash, FHA, Conventional
Financing Cash,FHA,Conventional
Special Listing Condition Standard
Read Less
Want to know what your home might be worth? Contact us for a FREE valuation!

Our team is ready to help you sell your home for the highest possible price ASAP

Bought with Jaclyn R. Currie • Howard Hanna Real Estate Services-York
GET MORE INFORMATION





