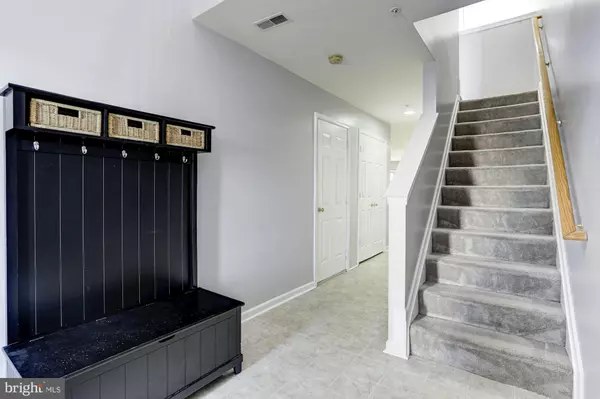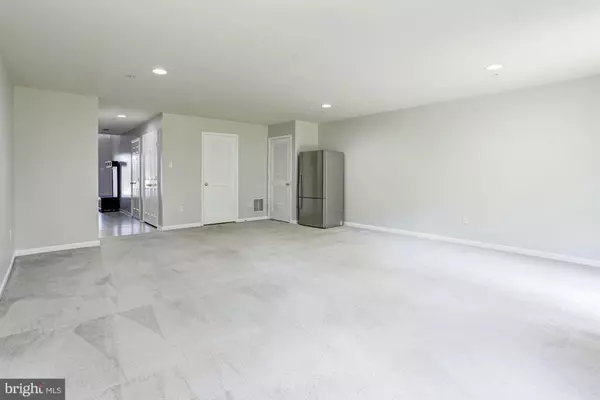$340,000
$329,000
3.3%For more information regarding the value of a property, please contact us for a free consultation.
7261 PARKERS FARM LN Frederick, MD 21703
3 Beds
3 Baths
2,460 SqFt
Key Details
Sold Price $340,000
Property Type Townhouse
Sub Type Interior Row/Townhouse
Listing Status Sold
Purchase Type For Sale
Square Footage 2,460 sqft
Price per Sqft $138
Subdivision Westview Park
MLS Listing ID MDFR271468
Sold Date 01/08/21
Style Colonial
Bedrooms 3
Full Baths 2
Half Baths 1
HOA Fees $70/mo
HOA Y/N Y
Abv Grd Liv Area 2,460
Originating Board BRIGHT
Year Built 2005
Annual Tax Amount $3,230
Tax Year 2020
Lot Size 2,000 Sqft
Acres 0.05
Property Description
Impeccably maintained townhome boasting lofty windows, light filled interiors, and design-inspired features throughout! Neutral color palette throughout; Open concept layout; Recessed lighting; Sleek appliances; Center island with breakfast bar; Ample cabinetry; Primary bedroom with expansive walk-in closet; Primary bath with soaking tub and separate shower; Finished garage with storage; Exterior Features: Deck, Exterior Lighting, Fenced Rear, Backs to Trees, and Landscaped Grounds. Community Amenities: Enjoy being in close proximity to Ft. Detrick, Hood College, and Frederick Community College. Relish in a vast variety of shopping, dining, and entertainment options at Westgate Town Center, Francis Scott Key Mall, and Historic Downtown Frederick. Outdoor recreation awaits you at Baker Park, Carroll Creek Promenade, and more. Major Commuter Routes include US-15, I-70, I-270, and MD-26.
Location
State MD
County Frederick
Zoning MXD
Rooms
Other Rooms Living Room, Dining Room, Primary Bedroom, Bedroom 2, Bedroom 3, Kitchen, Family Room, Foyer, Laundry, Recreation Room
Basement Front Entrance, Connecting Stairway, Daylight, Full, Full, Fully Finished, Garage Access, Heated, Improved, Interior Access, Outside Entrance, Rear Entrance, Walkout Level, Windows
Interior
Interior Features Breakfast Area, Carpet, Combination Kitchen/Dining, Dining Area, Floor Plan - Open, Kitchen - Eat-In, Kitchen - Island, Kitchen - Table Space, Recessed Lighting, Walk-in Closet(s)
Hot Water Other
Heating Central
Cooling Central A/C
Flooring Carpet, Vinyl
Equipment Built-In Microwave, Dishwasher, Dryer, Oven - Self Cleaning, Oven - Single, Oven/Range - Electric, Refrigerator, Washer
Window Features Double Pane,Insulated,Screens,Vinyl Clad
Appliance Built-In Microwave, Dishwasher, Dryer, Oven - Self Cleaning, Oven - Single, Oven/Range - Electric, Refrigerator, Washer
Heat Source Natural Gas
Laundry Has Laundry, Main Floor
Exterior
Exterior Feature Porch(es), Deck(s)
Parking Features Garage - Front Entry, Garage Door Opener, Inside Access
Garage Spaces 1.0
Fence Rear, Wood
Water Access N
View Garden/Lawn, Trees/Woods
Accessibility Other
Porch Porch(es), Deck(s)
Attached Garage 1
Total Parking Spaces 1
Garage Y
Building
Lot Description Backs to Trees, Front Yard, Landscaping, Level, Rear Yard
Story 3
Sewer Public Sewer
Water Public
Architectural Style Colonial
Level or Stories 3
Additional Building Above Grade, Below Grade
Structure Type Dry Wall,High,Vaulted Ceilings
New Construction N
Schools
Elementary Schools Tuscarora
Middle Schools Crestwood
High Schools Tuscarora
School District Frederick County Public Schools
Others
Senior Community No
Tax ID 1128585756
Ownership Fee Simple
SqFt Source Assessor
Security Features Main Entrance Lock,Smoke Detector
Special Listing Condition Standard
Read Less
Want to know what your home might be worth? Contact us for a FREE valuation!

Our team is ready to help you sell your home for the highest possible price ASAP

Bought with Jennifer E. Brown • Coldwell Banker Realty
GET MORE INFORMATION





