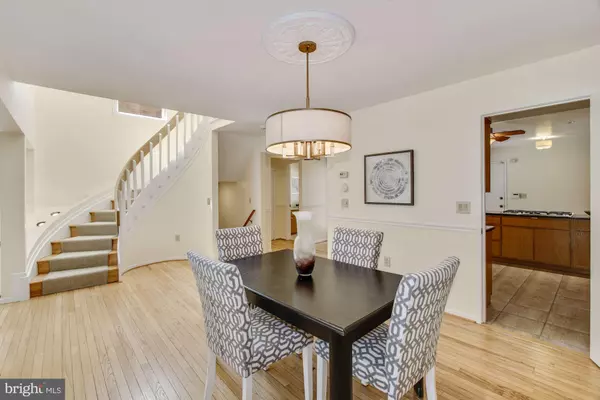$726,000
$675,000
7.6%For more information regarding the value of a property, please contact us for a free consultation.
10727 GLOXINIA DR North Bethesda, MD 20852
3 Beds
4 Baths
2,194 SqFt
Key Details
Sold Price $726,000
Property Type Townhouse
Sub Type End of Row/Townhouse
Listing Status Sold
Purchase Type For Sale
Square Footage 2,194 sqft
Price per Sqft $330
Subdivision North Bethesda
MLS Listing ID MDMC722168
Sold Date 09/24/20
Style Contemporary
Bedrooms 3
Full Baths 2
Half Baths 2
HOA Fees $122/mo
HOA Y/N Y
Abv Grd Liv Area 2,060
Originating Board BRIGHT
Year Built 1984
Annual Tax Amount $7,200
Tax Year 2019
Lot Size 3,763 Sqft
Acres 0.09
Property Description
OPEN 8/23, 12-2. Rarely available, elegant and contemporary end-unit townhome in sought-after Timberlawn exudes charm and appeal. Spacious, light-filled and dramatic open living and dining areas, vaulted ceilings and curved staircase create happy places to enjoy. An oversized kitchen with generous wood cabinetry and stone countertops beckons, with gas cooking, island and separate eat-in area just waiting for wonderful meals. Enjoy 3 full bedrooms, and 3 full baths, including an elegant Master bedroom with cathedral ceilings and elegant Master bath retreat. The lower level features a family room, guest/nanny room and incredible storage space. Inside, all new windows provide wide neighborhood vistas, and outside, enjoy a beautiful composite deck (2018) and elegant landscaping with automatic watering system. Discover the convenience of shops, restaurants, arts and entertainment just steps away, including easy access to neighborhood pool, tennis and tot-lot, Pike & Rose, Strathmore Music Center and MetroRail. From the main level garage, enjoy access to all points DMV. The sellers kindly request any and all offers by Tuesday, August 25 at 5:00pm.
Location
State MD
County Montgomery
Zoning R90
Rooms
Basement Interior Access
Main Level Bedrooms 3
Interior
Interior Features Ceiling Fan(s), Curved Staircase, Floor Plan - Open, Formal/Separate Dining Room, Kitchen - Eat-In, Kitchen - Island, Primary Bath(s), Skylight(s), Walk-in Closet(s), Wood Floors
Hot Water Electric
Heating Forced Air, Humidifier
Cooling Central A/C
Fireplaces Number 2
Fireplace Y
Window Features Replacement,Energy Efficient
Heat Source Natural Gas
Exterior
Exterior Feature Deck(s)
Parking Features Garage - Front Entry
Garage Spaces 1.0
Amenities Available Pool - Outdoor, Tennis Courts, Tot Lots/Playground
Water Access N
Accessibility None
Porch Deck(s)
Attached Garage 1
Total Parking Spaces 1
Garage Y
Building
Story 3
Sewer Public Sewer
Water Public
Architectural Style Contemporary
Level or Stories 3
Additional Building Above Grade, Below Grade
New Construction N
Schools
Elementary Schools Garrett Park
Middle Schools Tilden
High Schools Walter Johnson
School District Montgomery County Public Schools
Others
HOA Fee Include Management,Reserve Funds,Road Maintenance,Snow Removal
Senior Community No
Tax ID 160402151097
Ownership Fee Simple
SqFt Source Assessor
Special Listing Condition Standard
Read Less
Want to know what your home might be worth? Contact us for a FREE valuation!

Our team is ready to help you sell your home for the highest possible price ASAP

Bought with Jill M Kaminsky • Long & Foster Real Estate, Inc.

GET MORE INFORMATION





