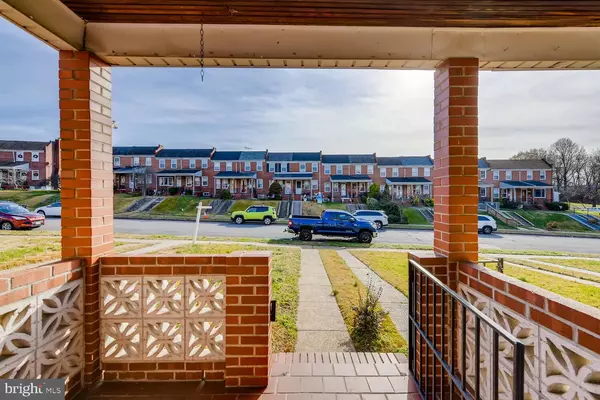$145,000
$145,000
For more information regarding the value of a property, please contact us for a free consultation.
6814 GOUGH ST Baltimore, MD 21224
2 Beds
2 Baths
1,176 SqFt
Key Details
Sold Price $145,000
Property Type Townhouse
Sub Type Interior Row/Townhouse
Listing Status Sold
Purchase Type For Sale
Square Footage 1,176 sqft
Price per Sqft $123
Subdivision Eastwood
MLS Listing ID MDBA534460
Sold Date 02/04/21
Style Federal
Bedrooms 2
Full Baths 2
HOA Y/N N
Abv Grd Liv Area 784
Originating Board BRIGHT
Year Built 1951
Annual Tax Amount $1,987
Tax Year 2020
Property Description
SELLER PROVIDING A ONE YEAR HOME WARRANTY (BUYER'S CHOICE) NOT TO EXCEED $600.00 AND SELLER WILL CONTRIBUTE $3,000 TOWARDS BUYER'S CLOSING COSTS!! Hurry to this awesome 2 bedroom, 2 full bathroom townhome located in Eastwood! Possible 3rd bedroom in finished basement presently used a family room featuring faux fireplace and full bathroom. Some of the recent updates include: New plumbing in 2016, New washer and dryer in 2016, New gas hot water heater 2016, New HVAC 2017, New shingle roof 2017, Barnwood accent wall in living room 2019, Shiplap accent walls in bedrooms 2019, All new double pane replacement windows 2019, Both full bathrooms remodeled in 2019, New carpet in bedrooms 2019, New padded waterproof luxury vinyl laminate floors throughout 2019, New front and rear storm doors 2020, All new electric 2020. Floored attic has tons of storage space and is easily accessed by stairs in bedroom closet. Covered front porch and huge deck off the kitchen with a spacious fenced yard. Just up the street from Eastwood Park and playground. Centrally located - minutes from Bayview, I-95, tunnels, Canton, I-83. Shows beautifully, but sold AS-IS. Seller cannot make repairs. Home inspection for information only. Listing agent is related to the Seller. Nothing to do but move right into this one - start packing!!
Location
State MD
County Baltimore City
Zoning R-7
Rooms
Other Rooms Living Room, Dining Room, Bedroom 2, Kitchen, Family Room, Bedroom 1, Laundry, Bathroom 1, Bathroom 2, Attic
Basement Other, Connecting Stairway, Full, Fully Finished, Walkout Stairs, Windows
Interior
Interior Features Attic, Ceiling Fan(s), Floor Plan - Traditional, Formal/Separate Dining Room, Kitchen - Galley, Tub Shower, Chair Railings, Built-Ins
Hot Water Natural Gas
Heating Forced Air
Cooling Central A/C
Flooring Other, Carpet, Ceramic Tile, Laminated
Equipment Dryer, Stainless Steel Appliances, Stove, Washer, Water Heater, Exhaust Fan, Refrigerator
Furnishings No
Window Features Double Pane,Replacement,Screens
Appliance Dryer, Stainless Steel Appliances, Stove, Washer, Water Heater, Exhaust Fan, Refrigerator
Heat Source Natural Gas
Laundry Basement, Washer In Unit, Dryer In Unit
Exterior
Fence Rear
Water Access N
Roof Type Shingle
Accessibility None
Garage N
Building
Story 3
Sewer Public Sewer
Water Public
Architectural Style Federal
Level or Stories 3
Additional Building Above Grade, Below Grade
Structure Type Other
New Construction N
Schools
School District Baltimore City Public Schools
Others
Senior Community No
Tax ID 0326176353 073
Ownership Fee Simple
SqFt Source Estimated
Special Listing Condition Standard
Read Less
Want to know what your home might be worth? Contact us for a FREE valuation!

Our team is ready to help you sell your home for the highest possible price ASAP

Bought with Francis Kraus • Berkshire Hathaway HomeServices Homesale Realty

GET MORE INFORMATION





