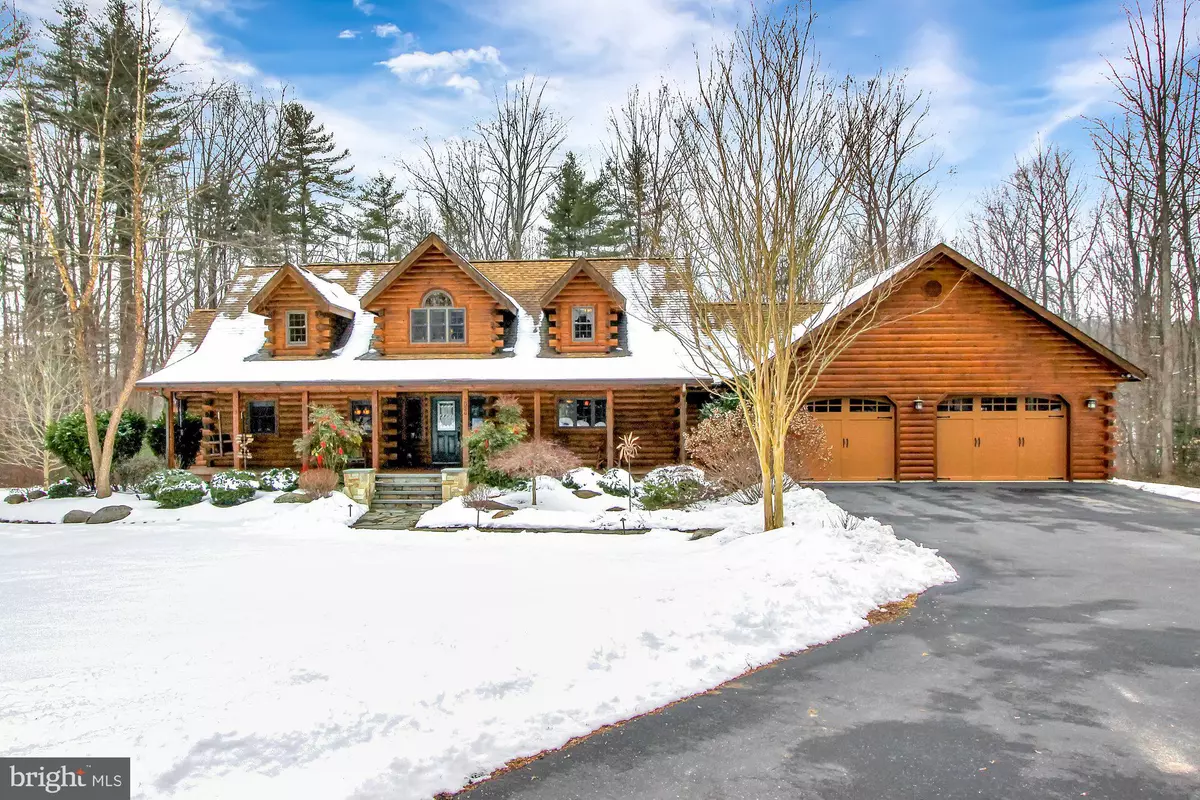$746,000
$714,900
4.4%For more information regarding the value of a property, please contact us for a free consultation.
2026 BALDWIN MILL RD Fallston, MD 21047
3 Beds
3 Baths
2,902 SqFt
Key Details
Sold Price $746,000
Property Type Single Family Home
Sub Type Detached
Listing Status Sold
Purchase Type For Sale
Square Footage 2,902 sqft
Price per Sqft $257
Subdivision None Available
MLS Listing ID MDHR256670
Sold Date 04/13/21
Style Log Home
Bedrooms 3
Full Baths 2
Half Baths 1
HOA Y/N N
Abv Grd Liv Area 2,902
Originating Board BRIGHT
Year Built 2010
Annual Tax Amount $5,943
Tax Year 2021
Lot Size 15.400 Acres
Acres 15.4
Property Description
Quality is what it is all about with this custom-built log home. This impressive home is nestled on over 15 acres affording peace and privacy, a nature lover's dream, in the heart of Fallston. Kuhn's Brothers Kiln-dried log home masterfully designed with no detail overlooked. Solid maple natural hardwood flooring spans the open floor plan on the main level. The gourmet kitchen with Bosch double ovens and Jenn-Air downdraft cooktop offers a spacious island with seating, open to the dining area, allows cooks to join in while entertaining. Breathtaking great room! Take note of the magnificent floor to ceiling flagstone fireplace. Soaring ceiling showcases the exposed beams and wall of windows for breathtaking views. Main level owners' suite will not disappoint. Cathedral ceiling, private exit to the wraparound deck, custom closet and luxurious spa bath with Air-Jet massage tub and oversized tile shower. Maple hardwood staircase leads to the upper level loft with overlook affording awesome views. Two generously sized bedrooms and a full bathroom complete the upper level. Pre-insulated foundation walls, ready for framing, span the 1746 sq ft of the lower level. Rough-in for a full bath and wet bar are in place along with a rough in for fireplace or pellet stove. Walk-out level leads to the paver patio. Oversized 2 car garage, Amish-built shed. Equally impressive, the exterior of the home offers a full front porch and wraparound deck. Extensive hardscape includes bluestone walkway, flagstone columns and pondless water feature simulating a mountain stream. Take a hike on the nature trail and relax by the stream. Forestry program w/tax incentive. **Dual zone Geothermal Heating/Cooling** Gated entry**15.4 Acres to let nature surround you! ***See documents for additional information.
Location
State MD
County Harford
Zoning AG
Rooms
Other Rooms Dining Room, Primary Bedroom, Bedroom 2, Bedroom 3, Kitchen, 2nd Stry Fam Ovrlk, Great Room, Loft, Mud Room, Primary Bathroom
Basement Full, Outside Entrance, Rough Bath Plumb, Walkout Level
Main Level Bedrooms 1
Interior
Interior Features Carpet, Ceiling Fan(s), Entry Level Bedroom, Exposed Beams, Floor Plan - Open, Kitchen - Gourmet, Kitchen - Island, Pantry, Primary Bath(s), Recessed Lighting, Skylight(s), Soaking Tub, Upgraded Countertops, Walk-in Closet(s), Wood Floors
Hot Water Electric
Heating Forced Air, Zoned
Cooling Geothermal, Central A/C, Ceiling Fan(s)
Flooring Hardwood, Carpet, Tile/Brick
Fireplaces Number 1
Fireplaces Type Mantel(s), Screen, Wood
Equipment Cooktop - Down Draft, Dishwasher, Disposal, Dryer - Front Loading, Dryer - Gas, Exhaust Fan, Icemaker, Microwave, Oven - Double, Refrigerator, Stainless Steel Appliances, Washer - Front Loading
Fireplace Y
Window Features Double Hung,Screens
Appliance Cooktop - Down Draft, Dishwasher, Disposal, Dryer - Front Loading, Dryer - Gas, Exhaust Fan, Icemaker, Microwave, Oven - Double, Refrigerator, Stainless Steel Appliances, Washer - Front Loading
Heat Source Geo-thermal
Laundry Main Floor
Exterior
Exterior Feature Deck(s), Patio(s), Porch(es), Wrap Around
Parking Features Additional Storage Area, Garage Door Opener, Inside Access, Oversized
Garage Spaces 6.0
Water Access N
View Garden/Lawn, Trees/Woods
Accessibility None
Porch Deck(s), Patio(s), Porch(es), Wrap Around
Attached Garage 2
Total Parking Spaces 6
Garage Y
Building
Lot Description Backs to Trees, Landscaping, No Thru Street, Private, Secluded, Stream/Creek, Trees/Wooded
Story 3
Sewer Septic Exists
Water Well
Architectural Style Log Home
Level or Stories 3
Additional Building Above Grade, Below Grade
Structure Type 2 Story Ceilings,9'+ Ceilings,Beamed Ceilings,Cathedral Ceilings,Log Walls,Vaulted Ceilings
New Construction N
Schools
Elementary Schools Jarrettsville
Middle Schools Fallston
High Schools Fallston
School District Harford County Public Schools
Others
Senior Community No
Tax ID 1304046412
Ownership Fee Simple
SqFt Source Assessor
Security Features Security Gate,Security System
Special Listing Condition Standard
Read Less
Want to know what your home might be worth? Contact us for a FREE valuation!

Our team is ready to help you sell your home for the highest possible price ASAP

Bought with Dawn M Leeson • Redfin Corp

GET MORE INFORMATION





