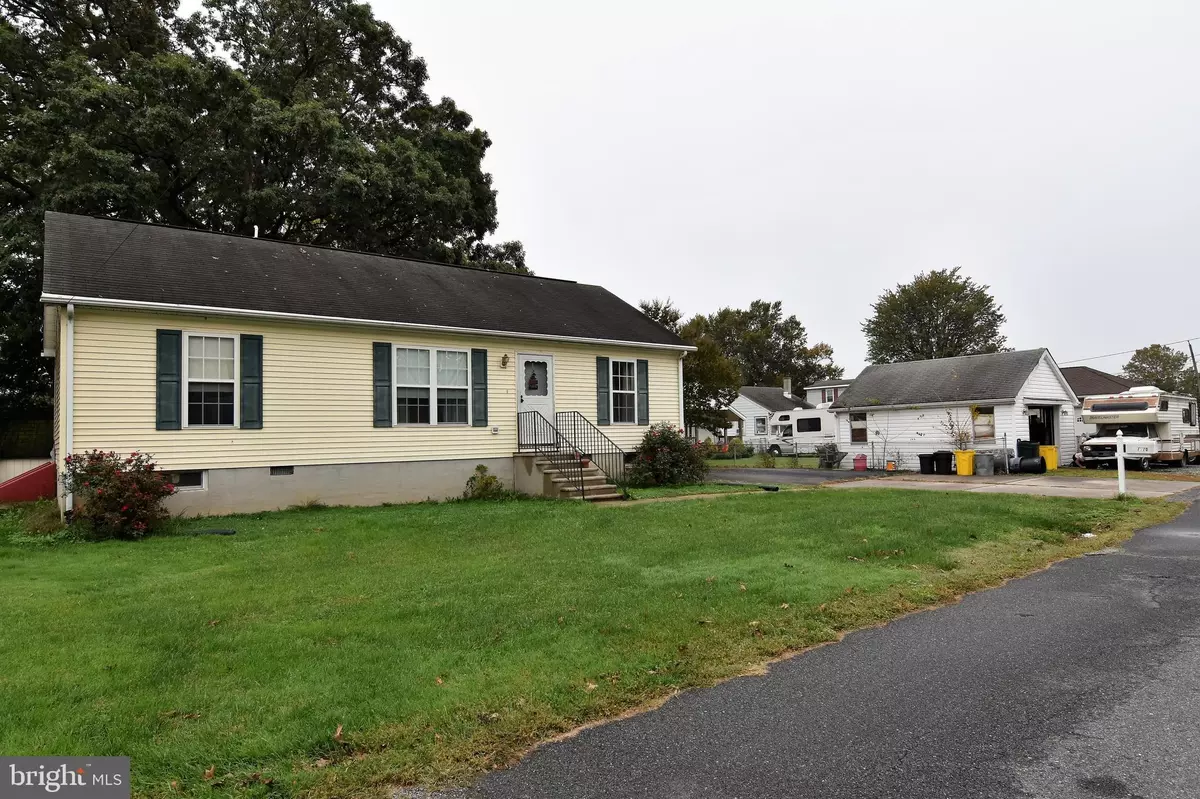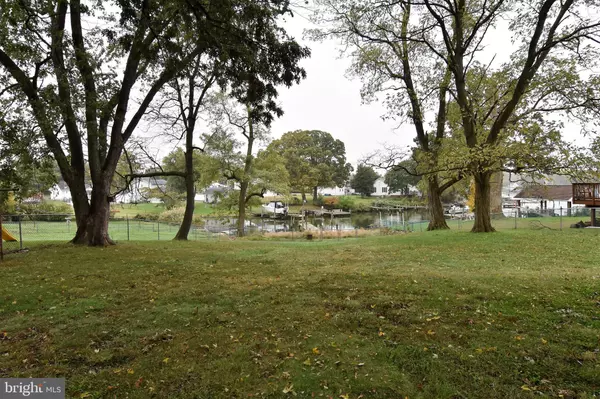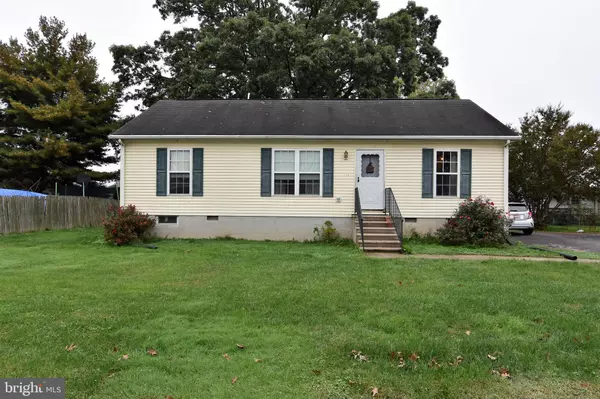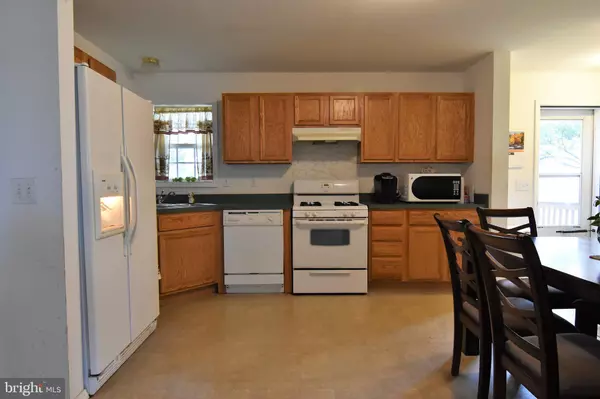$299,900
$299,999
For more information regarding the value of a property, please contact us for a free consultation.
7570 NEW BATTLE GROVE CIR Baltimore, MD 21222
3 Beds
2 Baths
1,100 SqFt
Key Details
Sold Price $299,900
Property Type Single Family Home
Sub Type Detached
Listing Status Sold
Purchase Type For Sale
Square Footage 1,100 sqft
Price per Sqft $272
Subdivision North Point Village
MLS Listing ID MDBC510858
Sold Date 03/25/21
Style Ranch/Rambler
Bedrooms 3
Full Baths 2
HOA Y/N N
Abv Grd Liv Area 1,100
Originating Board BRIGHT
Year Built 2005
Annual Tax Amount $2,720
Tax Year 2021
Lot Size 0.562 Acres
Acres 0.56
Lot Dimensions 1.00 x
Property Description
WATERFRONT PROPERTY.....tucked away behind North Point Village awaits a rare opportunity for you.....dreaming of owning waterfront property, now is the time and the price is right....3 bedroom 2 bath rancher with a lower level waiting for you to make yours! You can own little more then an 1/2 acre on Bear Creek/ School House Cove.......Bear Creek/School House Cove feeds into the Patapsco River. With a little work, you could have the best waterfront home in the neighborhood. Home has an existing 35x6 pier, needs some TLC This is an Estate Sale and home is bein sold AS IS as price reflects.
Location
State MD
County Baltimore
Zoning RESIDENTIAL
Rooms
Other Rooms Living Room, Primary Bedroom, Bedroom 2, Bedroom 3, Kitchen, Basement, Mud Room, Primary Bathroom
Basement Heated, Interior Access, Outside Entrance, Poured Concrete, Space For Rooms, Unfinished, Walkout Stairs, Windows
Main Level Bedrooms 3
Interior
Interior Features Attic, Carpet, Ceiling Fan(s), Combination Kitchen/Dining, Entry Level Bedroom, Family Room Off Kitchen, Floor Plan - Traditional, Kitchen - Eat-In, Kitchen - Country, Kitchen - Table Space, Primary Bath(s)
Hot Water Electric
Heating Heat Pump(s)
Cooling Central A/C, Ceiling Fan(s)
Flooring Carpet, Laminated
Equipment Dryer - Electric, Dryer - Gas, Exhaust Fan, Icemaker, Microwave, Range Hood, Refrigerator, Washer, Water Heater, Oven/Range - Gas
Fireplace N
Appliance Dryer - Electric, Dryer - Gas, Exhaust Fan, Icemaker, Microwave, Range Hood, Refrigerator, Washer, Water Heater, Oven/Range - Gas
Heat Source Electric
Laundry Main Floor, Washer In Unit, Dryer In Unit
Exterior
Exterior Feature Deck(s)
Garage Spaces 6.0
Fence Chain Link
Utilities Available Cable TV Available, Electric Available, Phone Available, Natural Gas Available, Water Available
Waterfront Description Private Dock Site
Water Access Y
Water Access Desc Boat - Powered,Canoe/Kayak,Fishing Allowed,Personal Watercraft (PWC),Private Access
View Creek/Stream, Water
Roof Type Shingle
Street Surface Approved,Black Top,Paved
Accessibility None
Porch Deck(s)
Road Frontage City/County, Public
Total Parking Spaces 6
Garage N
Building
Lot Description Front Yard, Level, Rear Yard, Road Frontage, SideYard(s), Sloping, Stream/Creek
Story 2
Sewer Public Sewer
Water Public
Architectural Style Ranch/Rambler
Level or Stories 2
Additional Building Above Grade, Below Grade
Structure Type Dry Wall
New Construction N
Schools
School District Baltimore County Public Schools
Others
Senior Community No
Tax ID 04151508000800
Ownership Fee Simple
SqFt Source Assessor
Acceptable Financing Conventional, FHA, Cash, FHA 203(k), VA
Horse Property N
Listing Terms Conventional, FHA, Cash, FHA 203(k), VA
Financing Conventional,FHA,Cash,FHA 203(k),VA
Special Listing Condition Standard
Read Less
Want to know what your home might be worth? Contact us for a FREE valuation!

Our team is ready to help you sell your home for the highest possible price ASAP

Bought with Dale C. Hunter, Jr. • RE/MAX Components

GET MORE INFORMATION





