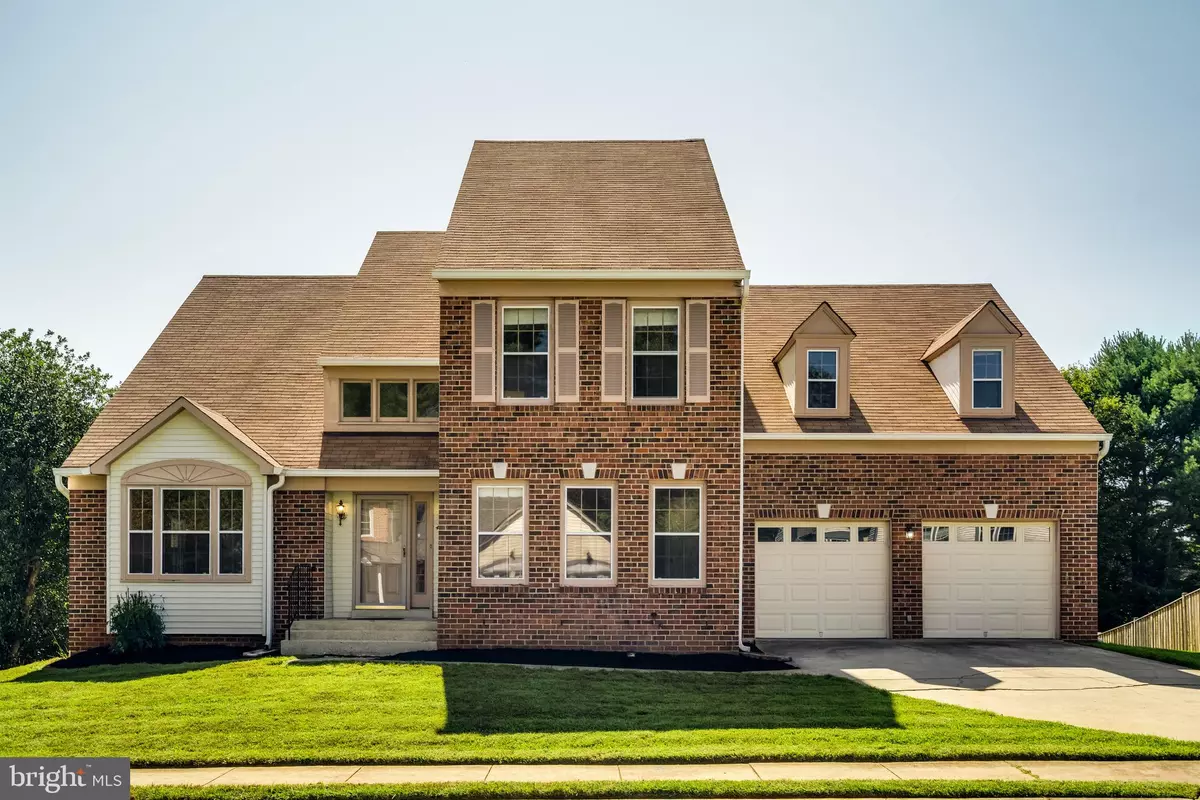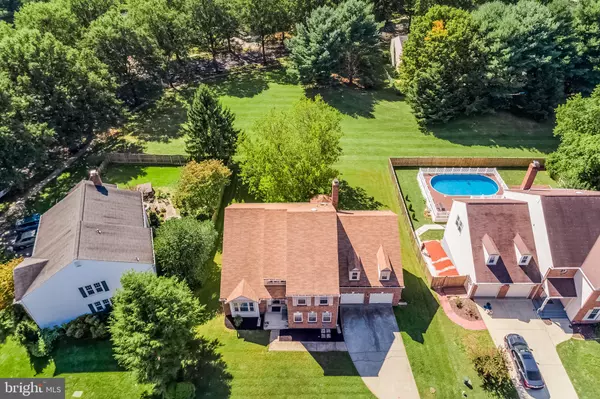$642,000
$649,000
1.1%For more information regarding the value of a property, please contact us for a free consultation.
4904 WATERFOWL WAY Rockville, MD 20853
4 Beds
3 Baths
2,595 SqFt
Key Details
Sold Price $642,000
Property Type Single Family Home
Sub Type Detached
Listing Status Sold
Purchase Type For Sale
Square Footage 2,595 sqft
Price per Sqft $247
Subdivision Norbeck Manor
MLS Listing ID MDMC727072
Sold Date 11/20/20
Style Colonial
Bedrooms 4
Full Baths 2
Half Baths 1
HOA Fees $27/mo
HOA Y/N Y
Abv Grd Liv Area 2,595
Originating Board BRIGHT
Year Built 1986
Annual Tax Amount $6,619
Tax Year 2020
Lot Size 10,834 Sqft
Acres 0.25
Property Sub-Type Detached
Property Description
Great opportunity to own in Meadowside @ Flower Valley! 4 bedroom 2 and half bath brick front Colonial on a generous flat lot backing to large field. Features of note: Main level Bedroom/Office; Family Room with fireplace; Level walk-out basement; Flat backyard opens to common area, perfect for sports/activities; One block to Tot Lot; Steps to Rock Creek Park; Close to two Metro Stations--Rockville & Glenmont; Safeway and Giant nearby. Enter through the front porch in to a two story foyer with Cathedral ceiling. Front door with sidelight. Oak Hardwoods throughout first floor living areas. Generous Living room with vaulted ceiling & decorative moldings is light filled from front & side windows. Spacious Dining room with decorative moldings offers views to large back yard. Table space Kitchen with large window has Oak cabinets and white appliances, and is open to Family Room with brick hearth wood burning fireplace with custom built shelving on either side. Rear deck with raised gazebo is accessible from the Family Room. Main level bedroom/office is conveniently located next to the Powder Room. Laundry/Mud Room is adjacent to the entry to two car garage. Upstairs landing offers a double door hall linen closet. Spacious Master Bedroom suite with vaulted ceiling leads to the Master Bathroom with separate vanity & sink outside, and steps up into the en suite bathroom with tile floor, large soaking tub, and separate shower. Two additional bedrooms complete the upstairs level. The larger bedroom offers a double closet and a sizable outer room (could be split into 2 bedrooms). Full sized unfinished basement provides a level walk out to rear yard. Updated furnace & hot water heater.
Location
State MD
County Montgomery
Zoning R200
Rooms
Other Rooms Living Room, Dining Room, Primary Bedroom, Bedroom 2, Bedroom 3, Bedroom 4, Kitchen, Family Room, Foyer, Laundry, Other, Primary Bathroom, Full Bath, Half Bath
Basement Full, Unfinished, Walkout Level
Main Level Bedrooms 1
Interior
Interior Features Carpet, Breakfast Area, Chair Railings, Dining Area, Family Room Off Kitchen, Kitchen - Eat-In, Walk-in Closet(s), Wood Floors
Hot Water Electric
Heating Central
Cooling Ceiling Fan(s), Central A/C
Flooring Hardwood, Carpet
Fireplaces Number 1
Fireplaces Type Mantel(s)
Equipment Disposal, Dryer, Refrigerator, Washer, Water Heater
Fireplace Y
Appliance Disposal, Dryer, Refrigerator, Washer, Water Heater
Heat Source Electric
Exterior
Parking Features Garage - Front Entry, Garage Door Opener
Garage Spaces 6.0
Amenities Available Tot Lots/Playground
Water Access N
Roof Type Architectural Shingle
Accessibility None
Attached Garage 2
Total Parking Spaces 6
Garage Y
Building
Lot Description Backs - Open Common Area
Story 3
Sewer Public Sewer
Water Public
Architectural Style Colonial
Level or Stories 3
Additional Building Above Grade, Below Grade
New Construction N
Schools
Elementary Schools Flower Valley
Middle Schools Earle B. Wood
High Schools Rockville
School District Montgomery County Public Schools
Others
HOA Fee Include Common Area Maintenance
Senior Community No
Tax ID 160802411153
Ownership Fee Simple
SqFt Source Assessor
Horse Property N
Special Listing Condition Standard
Read Less
Want to know what your home might be worth? Contact us for a FREE valuation!

Our team is ready to help you sell your home for the highest possible price ASAP

Bought with Rebecca Louise Carpenter • Long & Foster Real Estate, Inc.
GET MORE INFORMATION





