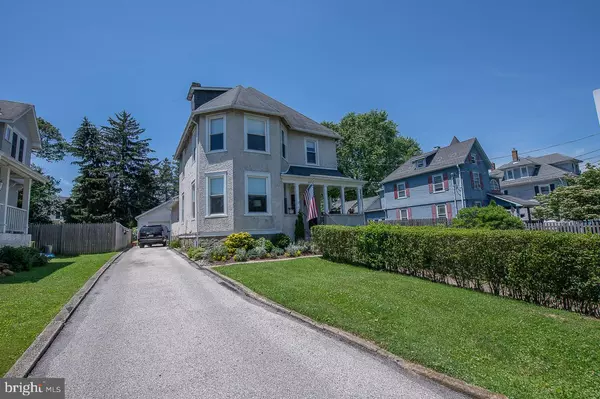$515,000
$499,900
3.0%For more information regarding the value of a property, please contact us for a free consultation.
222 POPLAR AVE Devon, PA 19333
4 Beds
2 Baths
1,733 SqFt
Key Details
Sold Price $515,000
Property Type Single Family Home
Sub Type Detached
Listing Status Sold
Purchase Type For Sale
Square Footage 1,733 sqft
Price per Sqft $297
Subdivision None Available
MLS Listing ID PACT2001578
Sold Date 08/26/21
Style Victorian,Colonial
Bedrooms 4
Full Baths 1
Half Baths 1
HOA Y/N N
Abv Grd Liv Area 1,733
Originating Board BRIGHT
Year Built 1920
Annual Tax Amount $5,148
Tax Year 2021
Lot Size 0.321 Acres
Acres 0.32
Lot Dimensions 0.00 x 0.00
Property Description
Built in 1920, this home has been in the same family for 3 generations. Don't miss the best opportunity in TE and the only house, or townhouse, in sought-after Devon, that is priced under $500,000. The walkway to the front door is enclosed with gorgeous hedges that lead to the cozy front porch for relaxing on a warm summer evening. From here you are welcomed into the Entrance Foyer, and then to the sun-filled Living Room that opens into the adjoining Den or Office. The Dining Room leads into the Kitchen with newer Wood cabinets, appliances and countertops. The Mud Room/Laundry leads to the renovated Powder Room. The second floor has 3 nice Bedrooms and a Hall Bath with tub/shower. The third floor has the 4th bedroom or office with 2 closets. There is a full basement with laundry and Bilco doors that lead out to the yard. The oversized 2+ car garage has a fully floored upstairs that could be used for storage. Additionally, there is an old 2 story cinder block building that was once used to house chickens and with some imagination and money, could be transformed into something useful, or just torn down for a more spacious yard. The level yard is gorgeous and abounds with perennial gardens. Many recent upgrades include a newer roof, newer windows, and central air. This house is located in a prime Devon location where you can walk to the train, Devon Horse Show, the new Devon Yard, shopping, dining and more. Add to that, it is in TE Schools, the top-rated school system in the state. It's loaded with charm and endless possibilities and just waiting for you to add your own personal touches. Make your appointment today as this single family house is priced to sell and will not last.
Location
State PA
County Chester
Area Tredyffrin Twp (10343)
Zoning RESIDENTIAL
Rooms
Other Rooms Living Room, Dining Room, Kitchen, Den, Mud Room, Half Bath
Basement Full
Interior
Hot Water Oil
Heating Hot Water
Cooling Central A/C
Flooring Wood
Fireplace Y
Heat Source Oil
Laundry Main Floor, Basement
Exterior
Parking Features Oversized, Garage - Front Entry, Garage Door Opener, Additional Storage Area
Garage Spaces 6.0
Water Access N
Roof Type Asbestos Shingle
Accessibility None
Total Parking Spaces 6
Garage Y
Building
Story 2.5
Sewer Public Sewer
Water Public
Architectural Style Victorian, Colonial
Level or Stories 2.5
Additional Building Above Grade, Below Grade
New Construction N
Schools
School District Tredyffrin-Easttown
Others
Senior Community No
Tax ID 43-11K-0030
Ownership Fee Simple
SqFt Source Assessor
Special Listing Condition Standard
Read Less
Want to know what your home might be worth? Contact us for a FREE valuation!

Our team is ready to help you sell your home for the highest possible price ASAP

Bought with Lauren F Huber • RE/MAX Pinnacle
GET MORE INFORMATION





