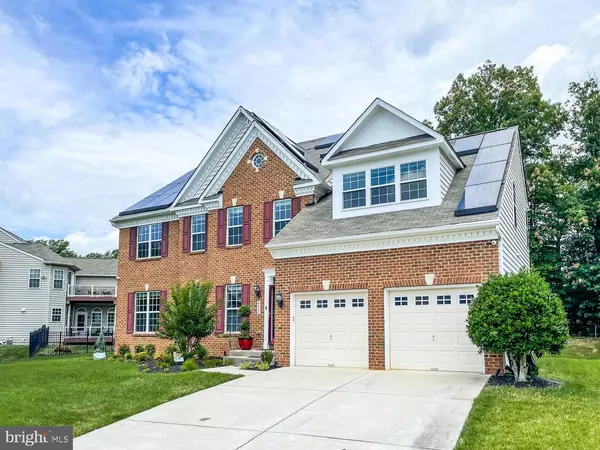$665,000
$665,000
For more information regarding the value of a property, please contact us for a free consultation.
6402 CHATHAM PARK DR Brandywine, MD 20613
4 Beds
4 Baths
5,588 SqFt
Key Details
Sold Price $665,000
Property Type Single Family Home
Sub Type Detached
Listing Status Sold
Purchase Type For Sale
Square Footage 5,588 sqft
Price per Sqft $119
Subdivision Savannah Village
MLS Listing ID MDPG2002346
Sold Date 11/03/21
Style Colonial
Bedrooms 4
Full Baths 3
Half Baths 1
HOA Fees $64/mo
HOA Y/N Y
Abv Grd Liv Area 3,988
Originating Board BRIGHT
Year Built 2010
Annual Tax Amount $8,477
Tax Year 2021
Lot Size 0.394 Acres
Acres 0.39
Property Description
This premiere home has it all! Look no further, this one is guaranteed to satisfy! This modern, spacious, open floor style home is backed by woods for extra privacy and offers 4 beds, 3 baths, and a half bath, and an attached garage with custom shelving installed. The main 2-story level comes with an alluring wall of windows with a gas fireplace with slate tiles, decorative crown molding, and wide-planked, dark hardwood floors throughout. The adjourning kitchen has a two-tiered granite island equipped for bar stool seating, stainless steel appliances, large-tile Dura-Ceramic flooring, and a large open breakfast nook with access to a modern porch for access to the large back yard. The Formal family and dining rooms have large columns and see through access, crown molding, chair railings, and large windows that bring in natural lighting that makes the space airy and bright. Main level also has a large office with white French doors. Half bath with decorative wall tiles and adjacent laundry/mudroom with full access to the 2-car garage. Upper level has hardwood stairs that continue throughout the hallway. An expanded, wide hallway overlooks the two-story family room. 3 guest bedrooms, full bathroom, and hallway pantry closet. Large master bedroom with 2 large columns and sitting room, crown moldings, chair railings, and a huge custom walk-in closet with built-in shelving for shoes, clothing and other accessories. Master bathroom with his & her separate vanities, recessed lighting, half circular block glass walk-through shower with his and her shower jet systems, and center waterfall shower head, with a glass tile wall, a shower sitting bench, and decorative tile surround. Tucked in the corner is an extra-large soaking tub with decorative tile surround, and space for cozy bath accessories. The basement of this home is OUTSTANDING and fully functional for family living and entertaining all-in-one! The fully finished basement comes with a large family room, bar with custom granite, large full bath with beautiful tiled floors and shower and extra large pantry room with built in sink, two-level home theater, space for an in-home gym, 2 small and 1 large multi-purpose rooms, and additional storage space!! The home comes equipped with 8 exterior security cameras and offers a 24/7 video surveillance system for the highest comfort and security. To make the deal even sweeter the front and backyards are immaculate and come with an irrigation system. THIS IS A HOME THAT COMES FULLY LOADED AND READY!! There will be some cosmetic things done such has painting and overall cleaning to prepare this beautiful home for showing to our buyers.
Location
State MD
County Prince Georges
Zoning RR
Rooms
Other Rooms Living Room, Dining Room, Bedroom 2, Bedroom 3, Bedroom 4, Kitchen, Family Room, Foyer, Bedroom 1, 2nd Stry Fam Ovrlk, Exercise Room, Mud Room, Other, Office, Storage Room, Media Room, Bathroom 1, Bathroom 2, Bathroom 3, Attic, Hobby Room, Half Bath
Basement Fully Finished, Rear Entrance, Sump Pump, Walkout Stairs, Windows, Interior Access
Interior
Interior Features Bar, Ceiling Fan(s), Chair Railings, Kitchen - Island, Pantry, Recessed Lighting, Sauna, Sprinkler System, Soaking Tub, Window Treatments, Store/Office, Stain/Lead Glass, Formal/Separate Dining Room, Crown Moldings, Carpet
Hot Water 60+ Gallon Tank, Multi-tank
Heating Forced Air
Cooling Central A/C, Ceiling Fan(s)
Flooring Hardwood, Ceramic Tile
Fireplaces Number 1
Fireplaces Type Gas/Propane, Heatilator
Equipment Built-In Microwave, Dishwasher, Disposal, Dryer - Electric, Energy Efficient Appliances, ENERGY STAR Dishwasher, ENERGY STAR Refrigerator, Exhaust Fan, Extra Refrigerator/Freezer, Oven - Wall, Oven/Range - Gas, Water Heater, Water Heater - High-Efficiency, Microwave, Range Hood, Refrigerator, Stainless Steel Appliances, Cooktop
Fireplace Y
Window Features ENERGY STAR Qualified,Triple Pane
Appliance Built-In Microwave, Dishwasher, Disposal, Dryer - Electric, Energy Efficient Appliances, ENERGY STAR Dishwasher, ENERGY STAR Refrigerator, Exhaust Fan, Extra Refrigerator/Freezer, Oven - Wall, Oven/Range - Gas, Water Heater, Water Heater - High-Efficiency, Microwave, Range Hood, Refrigerator, Stainless Steel Appliances, Cooktop
Heat Source Natural Gas
Laundry Main Floor, Washer In Unit, Dryer In Unit
Exterior
Exterior Feature Porch(es)
Parking Features Garage - Front Entry
Garage Spaces 2.0
Utilities Available Above Ground, Natural Gas Available, Water Available, Sewer Available, Phone, Electric Available
Water Access N
View Garden/Lawn
Roof Type Architectural Shingle,Asphalt
Accessibility 2+ Access Exits, >84\" Garage Door
Porch Porch(es)
Attached Garage 2
Total Parking Spaces 2
Garage Y
Building
Lot Description Front Yard
Story 3
Sewer Public Sewer
Water Public
Architectural Style Colonial
Level or Stories 3
Additional Building Above Grade, Below Grade
Structure Type 2 Story Ceilings,Dry Wall
New Construction N
Schools
Elementary Schools Brandywine
Middle Schools Gwynn Park
High Schools Gwynn Park
School District Prince George'S County Public Schools
Others
Pets Allowed Y
HOA Fee Include Snow Removal,Trash
Senior Community No
Tax ID 17113859857
Ownership Fee Simple
SqFt Source Assessor
Security Features 24 hour security,Exterior Cameras,Carbon Monoxide Detector(s),Fire Detection System,Smoke Detector,Surveillance Sys,Security System
Acceptable Financing Cash, Conventional, FHA, VA
Horse Property N
Listing Terms Cash, Conventional, FHA, VA
Financing Cash,Conventional,FHA,VA
Special Listing Condition Standard
Pets Allowed No Pet Restrictions
Read Less
Want to know what your home might be worth? Contact us for a FREE valuation!

Our team is ready to help you sell your home for the highest possible price ASAP

Bought with LaGreta M Dennis • Long & Foster Real Estate, Inc.

GET MORE INFORMATION





