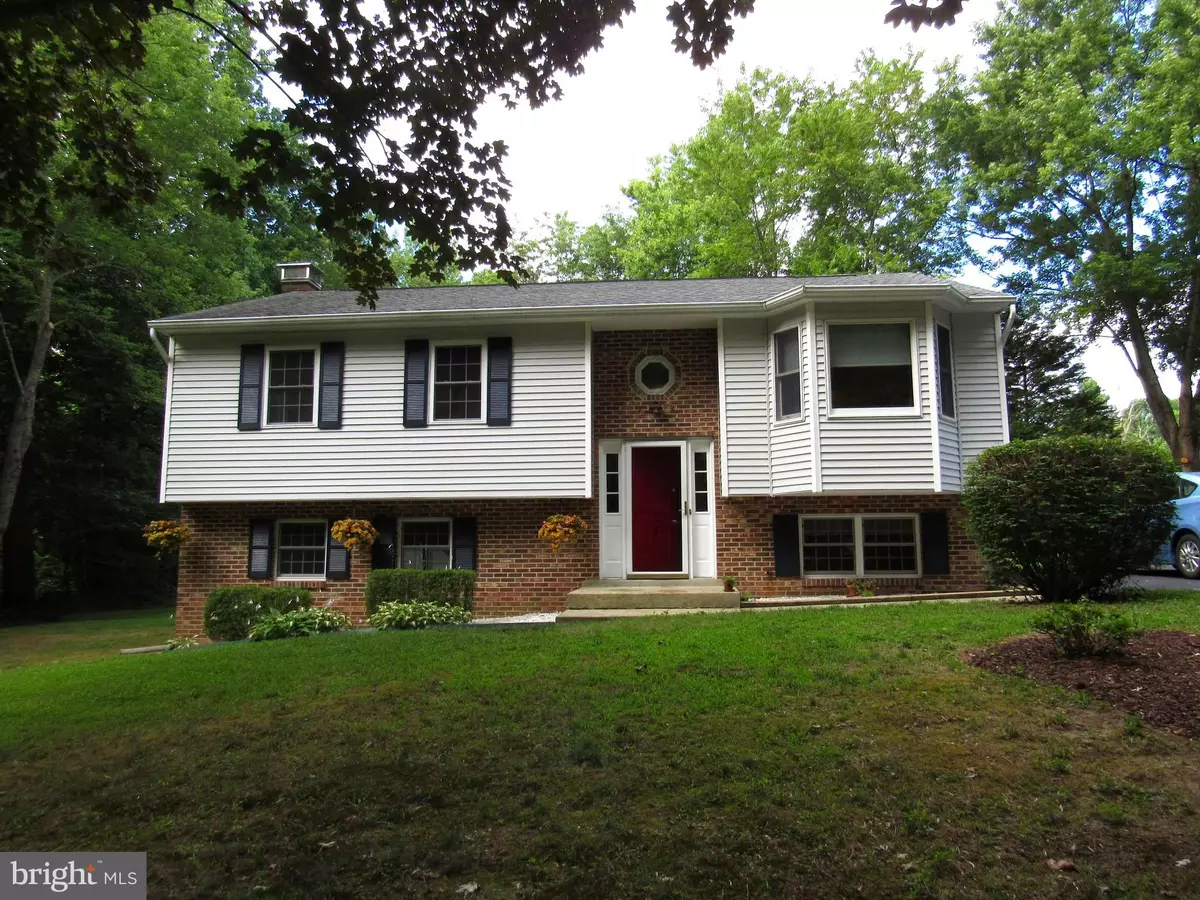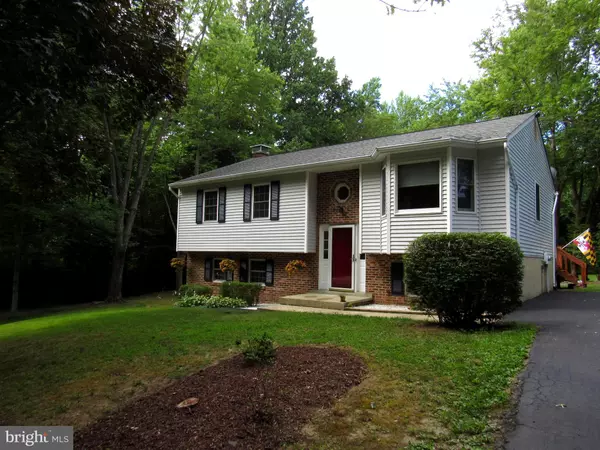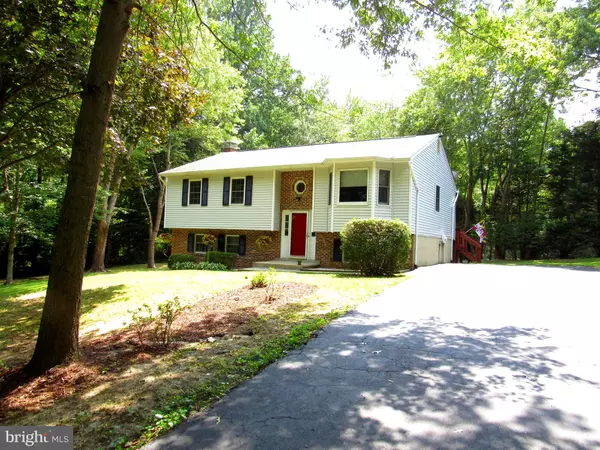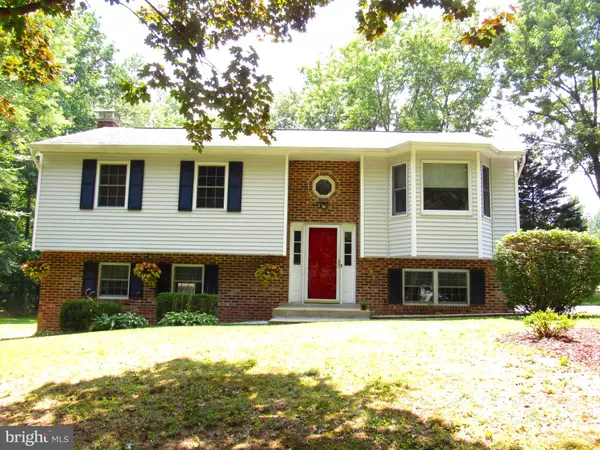$365,000
$364,000
0.3%For more information regarding the value of a property, please contact us for a free consultation.
3235 RICHFIELD RD Huntingtown, MD 20639
4 Beds
3 Baths
2,122 SqFt
Key Details
Sold Price $365,000
Property Type Single Family Home
Sub Type Detached
Listing Status Sold
Purchase Type For Sale
Square Footage 2,122 sqft
Price per Sqft $172
Subdivision Meadow Creek Estates
MLS Listing ID MDCA177528
Sold Date 09/04/20
Style Split Foyer
Bedrooms 4
Full Baths 3
HOA Y/N N
Abv Grd Liv Area 1,122
Originating Board BRIGHT
Year Built 1985
Annual Tax Amount $3,425
Tax Year 2019
Lot Size 1.210 Acres
Acres 1.21
Property Description
PRICE ADJUSTMENT JUST TAKEN....HOME IN HUNTINGTOWN NOW READY FOR NEW OWNERS. Home has been very well taken care of by the owner. It is brick and vinyl. This 4 bedroom 3 full bath home is located on 1.21 acres with a corner lot. Freshly painted, new flooring (LVT) on main level, clean as a whistle.Main level has large eat in kitchen that has slider to large multi-level deck leading to back yard. The living room has a beautiful bay window with window seat. The master bedroom has an en suite bath with stand up shower and the other two bedrooms on this level are nicely sized. Hall bath has shower/tub combination. The lower level has a large bedroom with carpet, huge family room with wood stove and paneled walls, plus a full bath. Laundry room is located on this level and has shelving installed. Outside the slider is the Hot Tub room and is a glass enclosure. Glass can be removed easily so that this area is screened. The wood stove has recently been serviced with new piping, relined chimney, new chimney cap and crown. Roof is less than 8 years old architectural shingles. Deck has recently been stained and sealed, house completely power washed, trees have been cut back and new toilets have been installed. The Trane HVAC system has been cleaned and has been under the care of Leach Air Conditioning every 6 months. The exterior of the home has a long asphalt driveway that can accommodate 6-8 cars for parking. Around the back of the home there is a fire pit already established for you. Shed is already there for your garden equipment. The septic system is in the back and well in the front of the house. Located not far from Prince Frederick where you will find shopping, restaurants, library, movies, gym, hospital etc. The Prince Frederick area is ever growing with new amenities. Come and see this home now.
Location
State MD
County Calvert
Zoning A
Rooms
Other Rooms Living Room, Primary Bedroom, Bedroom 2, Bedroom 3, Bedroom 4, Kitchen, Family Room, Laundry, Other, Bathroom 3, Primary Bathroom
Basement Daylight, Full, Heated, Outside Entrance, Fully Finished, Walkout Level, Windows
Main Level Bedrooms 3
Interior
Interior Features Attic, Carpet, Ceiling Fan(s), Combination Kitchen/Dining, Recessed Lighting, Stall Shower, Tub Shower, Stove - Wood
Hot Water Electric
Heating Heat Pump(s), Wood Burn Stove
Cooling Ceiling Fan(s), Central A/C
Flooring Carpet, Laminated, Ceramic Tile
Fireplaces Number 1
Fireplaces Type Wood
Equipment Dishwasher, Dryer - Electric, Exhaust Fan, Oven/Range - Electric, Refrigerator, Washer, Water Heater
Fireplace Y
Window Features Bay/Bow,Double Pane,Screens,Vinyl Clad,Sliding
Appliance Dishwasher, Dryer - Electric, Exhaust Fan, Oven/Range - Electric, Refrigerator, Washer, Water Heater
Heat Source Electric, Wood
Laundry Dryer In Unit, Has Laundry, Hookup, Lower Floor, Washer In Unit
Exterior
Exterior Feature Deck(s), Screened
Garage Spaces 6.0
Utilities Available Electric Available, Under Ground, Water Available, Cable TV Available
Water Access N
View Garden/Lawn, Trees/Woods
Roof Type Composite
Accessibility None
Porch Deck(s), Screened
Total Parking Spaces 6
Garage N
Building
Lot Description Backs to Trees, Open, Rear Yard, SideYard(s), Trees/Wooded, Front Yard
Story 2
Sewer Community Septic Tank, Private Septic Tank
Water Private, Well
Architectural Style Split Foyer
Level or Stories 2
Additional Building Above Grade, Below Grade
Structure Type Dry Wall,Cathedral Ceilings,Unfinished Walls,Paneled Walls
New Construction N
Schools
School District Calvert County Public Schools
Others
Senior Community No
Tax ID 0502061139
Ownership Fee Simple
SqFt Source Assessor
Acceptable Financing Cash, Conventional, FHA, Rural Development, USDA, VA
Listing Terms Cash, Conventional, FHA, Rural Development, USDA, VA
Financing Cash,Conventional,FHA,Rural Development,USDA,VA
Special Listing Condition Standard
Read Less
Want to know what your home might be worth? Contact us for a FREE valuation!

Our team is ready to help you sell your home for the highest possible price ASAP

Bought with Jeremy S Walsh • Coldwell Banker Realty
GET MORE INFORMATION





