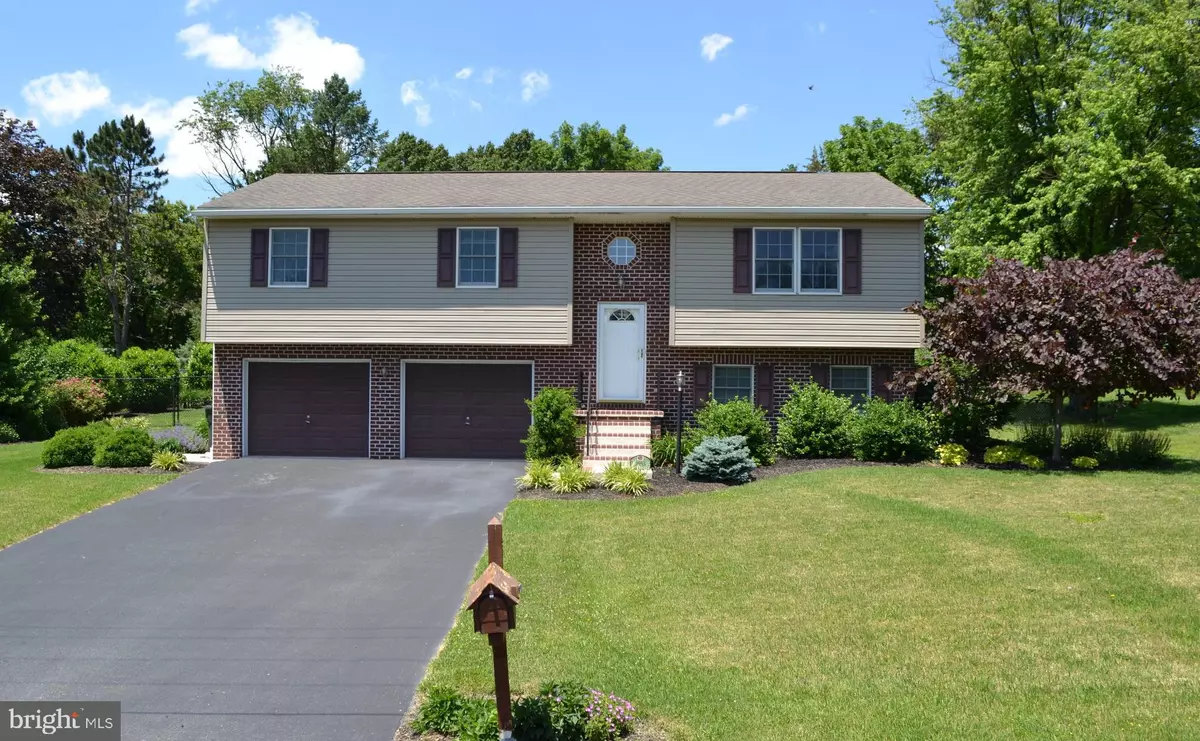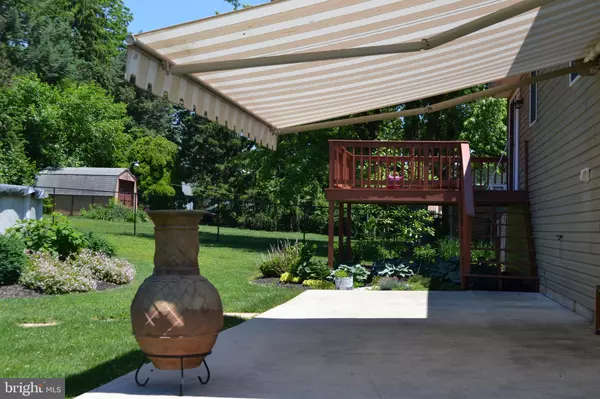$215,000
$227,500
5.5%For more information regarding the value of a property, please contact us for a free consultation.
3955 CANADA DR York, PA 17402
3 Beds
3 Baths
1,732 SqFt
Key Details
Sold Price $215,000
Property Type Single Family Home
Sub Type Detached
Listing Status Sold
Purchase Type For Sale
Square Footage 1,732 sqft
Price per Sqft $124
Subdivision East York
MLS Listing ID PAYK139398
Sold Date 07/14/20
Style Raised Ranch/Rambler,Bi-level
Bedrooms 3
Full Baths 2
Half Baths 1
HOA Y/N N
Abv Grd Liv Area 1,332
Originating Board BRIGHT
Year Built 2002
Annual Tax Amount $4,219
Tax Year 2019
Lot Size 0.401 Acres
Acres 0.4
Property Description
What's not to love about this meticulously maintained 1732 square foot home in Red Lion Schools on a .40 acre lot on the quiet east end of York. As you sit in the yard surrounded by the $12,000 professional landscape package you can hear the birds chirping and see the butterflies flying. Take your pick, relax on the large concrete patio with retractable electric awning or on the deck off of the dining area. This is a dream backyard. As if it could get any better the yard is even fully fenced in with two gates, a 12' x 20' shed with electric, a small garden, yearly maintained landscape, an 30' round above ground pool with deck, and a basketball hoop. The home encompasses quiet country living feeling with the LOCATION so close to all conveniences. Open floor plan with large living room and dining area. The Kitchen Island is stunning. Two car Oversized garage which is insulated and drywalled, fully finished lower level with half bath, laundry on the main level, great closet space, professionally installed blinds and valances,. The Harley Davidson valances were custom made and stay with the home. Lower level storage area. Newer construction built by a quality builder in 2002. Come check out this beauty.
Location
State PA
County York
Area Windsor Twp (15253)
Zoning RESIDENTAL
Rooms
Other Rooms Living Room, Dining Room, Bedroom 2, Bedroom 3, Kitchen, Basement, Bedroom 1, Laundry, Bathroom 2, Primary Bathroom, Half Bath
Basement Full, Daylight, Full
Main Level Bedrooms 3
Interior
Interior Features Attic, Carpet, Ceiling Fan(s), Dining Area, Family Room Off Kitchen, Floor Plan - Open, Kitchen - Country, Kitchen - Island, Primary Bath(s), Pantry, Tub Shower, Window Treatments
Hot Water Natural Gas
Heating Forced Air
Cooling Central A/C
Flooring Carpet, Ceramic Tile, Other, Vinyl
Equipment Dishwasher, Oven/Range - Gas, Range Hood, Refrigerator, Washer/Dryer Hookups Only, Water Heater
Appliance Dishwasher, Oven/Range - Gas, Range Hood, Refrigerator, Washer/Dryer Hookups Only, Water Heater
Heat Source Natural Gas
Laundry Main Floor
Exterior
Exterior Feature Deck(s), Patio(s)
Parking Features Garage - Front Entry
Garage Spaces 6.0
Fence Chain Link
Pool Above Ground
Water Access N
Roof Type Architectural Shingle
Accessibility None
Porch Deck(s), Patio(s)
Attached Garage 2
Total Parking Spaces 6
Garage Y
Building
Lot Description Front Yard, Landscaping, Level, Rear Yard, SideYard(s)
Story 2
Sewer Public Sewer
Water Public
Architectural Style Raised Ranch/Rambler, Bi-level
Level or Stories 2
Additional Building Above Grade, Below Grade
New Construction N
Schools
Middle Schools Red Lion Area Junior
High Schools Red Lion Area Senior
School District Red Lion Area
Others
Senior Community No
Tax ID 53-000-06-0204-00-00000
Ownership Fee Simple
SqFt Source Assessor
Acceptable Financing Cash, Conventional, FHA, VA, USDA
Listing Terms Cash, Conventional, FHA, VA, USDA
Financing Cash,Conventional,FHA,VA,USDA
Special Listing Condition Standard
Read Less
Want to know what your home might be worth? Contact us for a FREE valuation!

Our team is ready to help you sell your home for the highest possible price ASAP

Bought with Alyssa Stefanadis • Lusk & Associates Sotheby's International Realty

GET MORE INFORMATION





