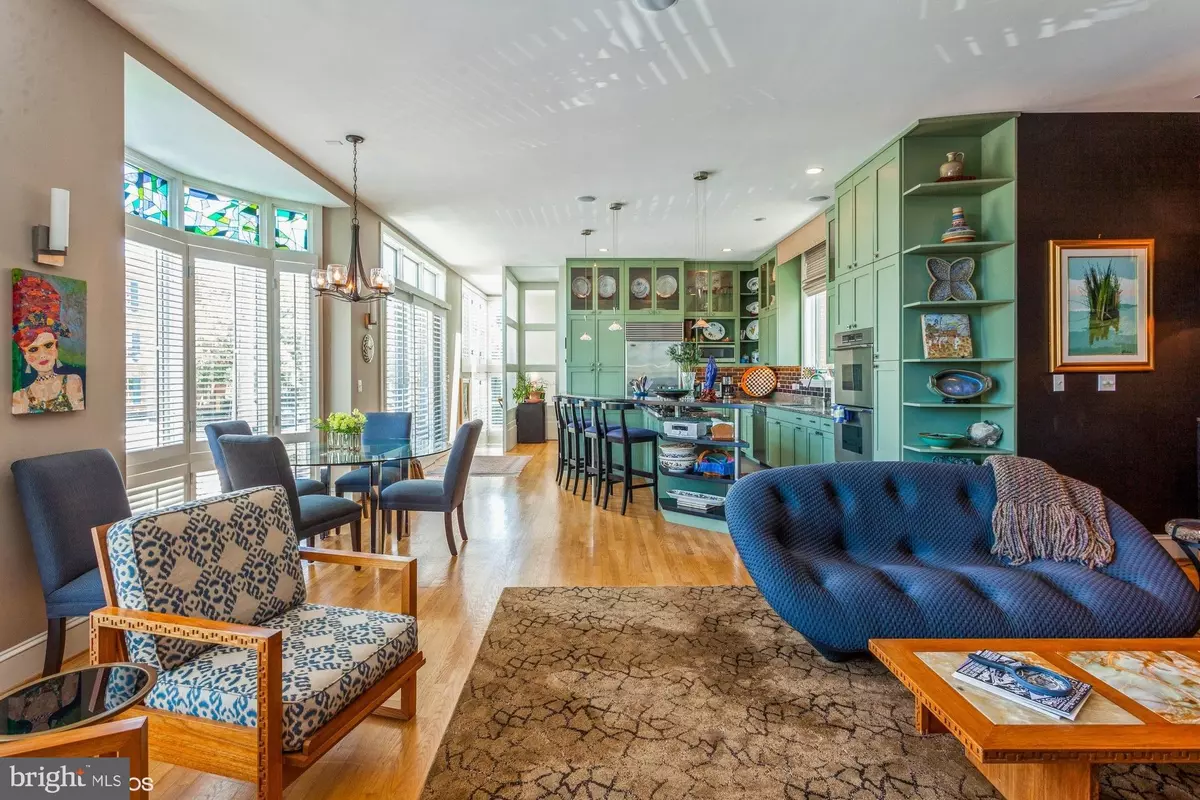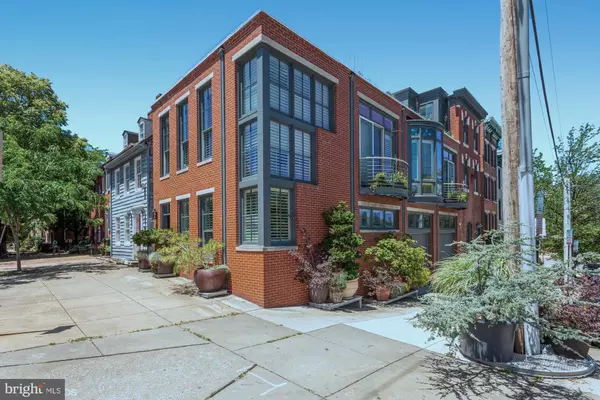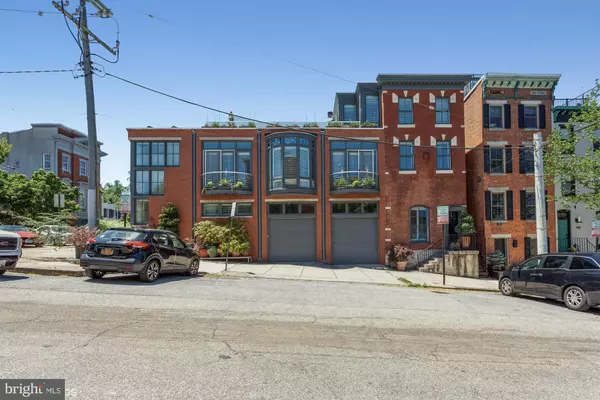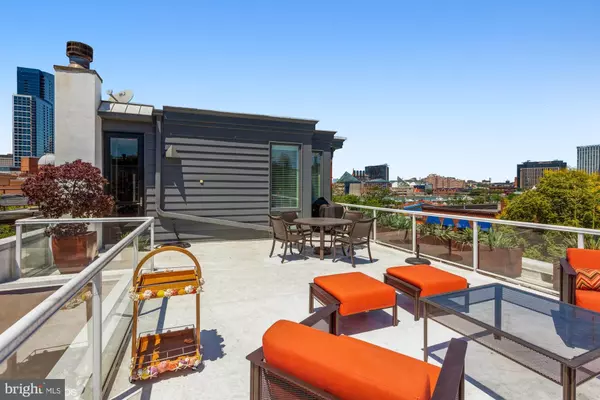$990,000
$1,099,000
9.9%For more information regarding the value of a property, please contact us for a free consultation.
132 E MONTGOMERY ST Baltimore, MD 21230
3 Beds
4 Baths
3,588 SqFt
Key Details
Sold Price $990,000
Property Type Single Family Home
Sub Type Detached
Listing Status Sold
Purchase Type For Sale
Square Footage 3,588 sqft
Price per Sqft $275
Subdivision Federal Hill Historic District
MLS Listing ID MDBA555324
Sold Date 12/17/21
Style Contemporary
Bedrooms 3
Full Baths 3
Half Baths 1
HOA Y/N N
Abv Grd Liv Area 3,588
Originating Board BRIGHT
Year Built 1875
Annual Tax Amount $22,199
Tax Year 2021
Property Description
**PRICE REDUCTION** DESIGNED BY RENOWNED ARCHITECT REBECCA SWANSTON / 23-FOOT-WIDE HOME / LARGE ROOF TOP DECK / SPACIOUS 2 CAR GARAGE / SWEEPING HARBOR AND CITY SKYLINE VIEWS / NO HOA OR CONDO FEES!
This exceptional, contemporary home was built in 2001 and was designed by architect Rebecca Swanston, FAIA, who also designed the American Visionary Arts Museum. This spacious 23 foot-wide home features a first level open floor plan drenched in sunlight with breathtaking city views; 10 foot ceilings; a sleek, sophisticated kitchen with top-of-the-line appliances and finishes; a living room with wood burning fireplace; dining room, den, library, laundry and powder room. A second level features a private main bedroom and bath with oversized shower featuring steam shower jets and a jacuzzi tub. The second level features a walkout onto the large rooftop deck with stunning views of the Inner Harbor and city skylineperfect for rooftop entertaining or an intimate dinner for two. Two more spacious bedrooms and baths are on the entry level. Two car attached garage remotely opens directly onto William Street. This home has been meticulously maintained and features custom built-ins and storage on every level, ceiling-height doors throughout, and custom designed wrought iron railings. Centrally located just one block from the Inner Harbor, one block from Federal Hill Park, and just a few blocks from Cross Street Market. Located in the Federal Hill CHAP (Commission for Historical and Architectural Preservation) Historic District.
Location
State MD
County Baltimore City
Zoning R-7
Direction South
Rooms
Other Rooms Living Room, Dining Room, Sitting Room, Bedroom 2, Kitchen, Bedroom 1, Study, Laundry
Interior
Interior Features Built-Ins, Carpet, Ceiling Fan(s), Floor Plan - Open, Kitchen - Island, Stain/Lead Glass, Upgraded Countertops, Walk-in Closet(s), Wood Floors, Soaking Tub
Hot Water Natural Gas
Heating Central, Forced Air, Zoned
Cooling Central A/C, Ceiling Fan(s), Zoned
Flooring Hardwood, Partially Carpeted
Fireplaces Number 1
Fireplaces Type Mantel(s), Screen, Wood
Equipment Cooktop, Dishwasher, Disposal, Exhaust Fan, Oven - Double, Oven - Wall, Six Burner Stove, Stainless Steel Appliances, Washer, Water Heater, Dryer - Front Loading, Microwave
Fireplace Y
Appliance Cooktop, Dishwasher, Disposal, Exhaust Fan, Oven - Double, Oven - Wall, Six Burner Stove, Stainless Steel Appliances, Washer, Water Heater, Dryer - Front Loading, Microwave
Heat Source Natural Gas
Laundry Main Floor
Exterior
Exterior Feature Deck(s), Balconies- Multiple, Terrace
Parking Features Garage - Side Entry, Inside Access, Built In
Garage Spaces 2.0
Water Access N
View Harbor
Roof Type Built-Up,Flat,Cool/White
Accessibility None
Porch Deck(s), Balconies- Multiple, Terrace
Attached Garage 2
Total Parking Spaces 2
Garage Y
Building
Story 3
Sewer Public Sewer
Water Public
Architectural Style Contemporary
Level or Stories 3
Additional Building Above Grade, Below Grade
Structure Type 9'+ Ceilings
New Construction N
Schools
School District Baltimore City Public Schools
Others
Senior Community No
Tax ID 0322110899 022
Ownership Fee Simple
SqFt Source Estimated
Acceptable Financing Cash, Conventional
Horse Property N
Listing Terms Cash, Conventional
Financing Cash,Conventional
Special Listing Condition Standard
Read Less
Want to know what your home might be worth? Contact us for a FREE valuation!

Our team is ready to help you sell your home for the highest possible price ASAP

Bought with Cynthia B Conklin • Berkshire Hathaway HomeServices Homesale Realty
GET MORE INFORMATION





