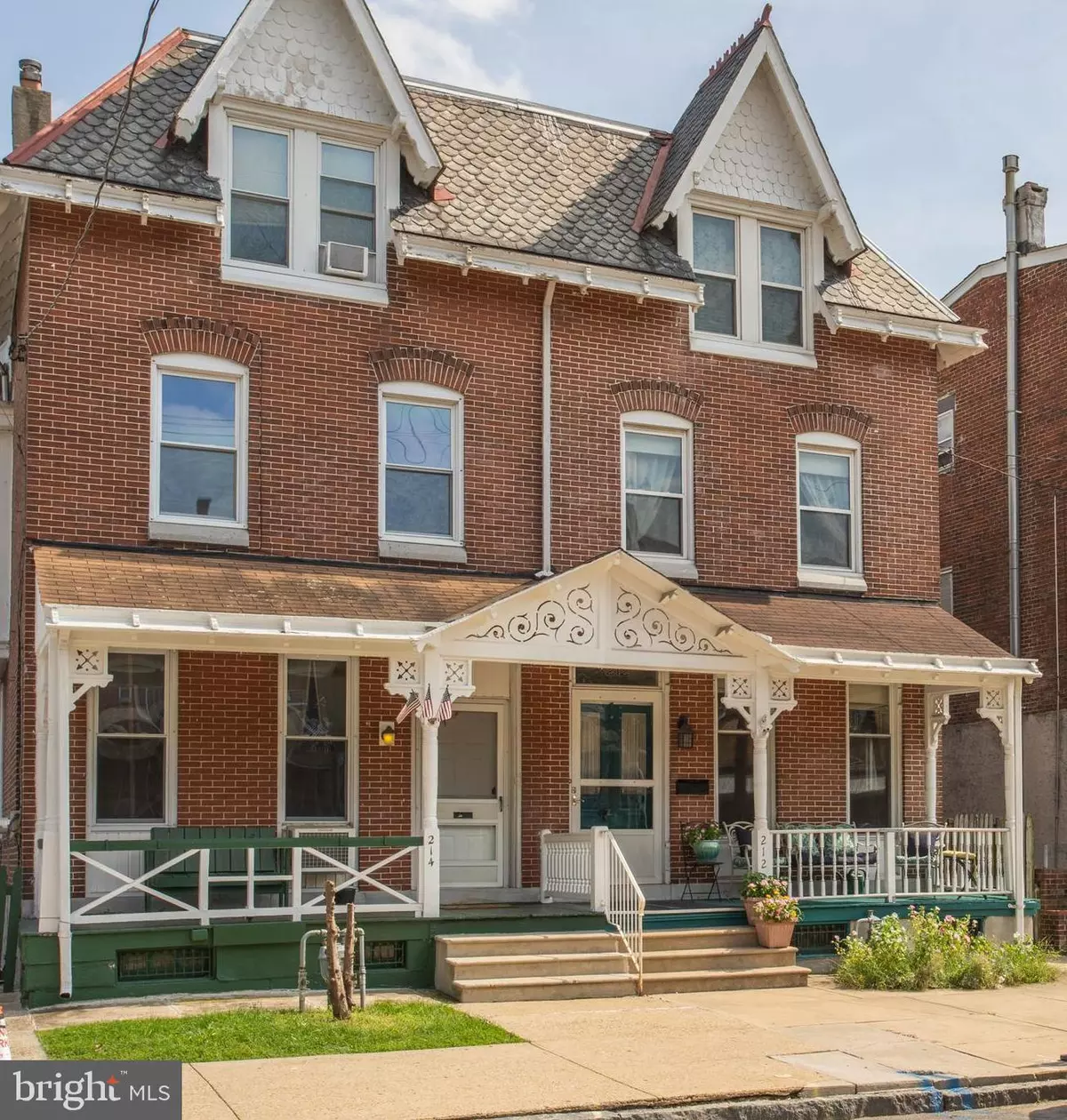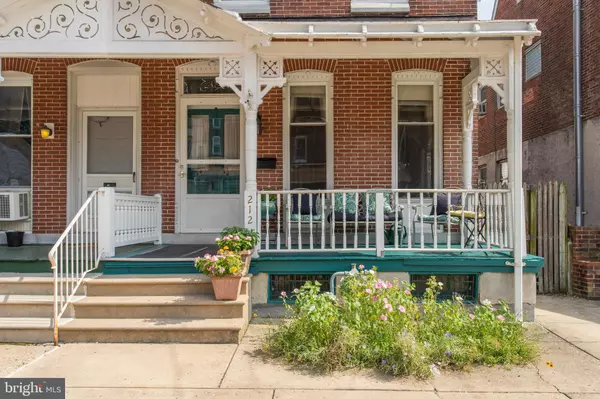$162,500
$169,900
4.4%For more information regarding the value of a property, please contact us for a free consultation.
212 STANBRIDGE ST Norristown, PA 19401
5 Beds
1 Bath
2,458 SqFt
Key Details
Sold Price $162,500
Property Type Single Family Home
Sub Type Twin/Semi-Detached
Listing Status Sold
Purchase Type For Sale
Square Footage 2,458 sqft
Price per Sqft $66
Subdivision None Available
MLS Listing ID PAMC2010640
Sold Date 10/15/21
Style Colonial,Victorian
Bedrooms 5
Full Baths 1
HOA Y/N N
Abv Grd Liv Area 2,458
Originating Board BRIGHT
Year Built 1900
Annual Tax Amount $3,928
Tax Year 2021
Lot Size 2,016 Sqft
Acres 0.05
Property Description
Impeccably maintained and updated, Pride of ownership! This immaculate Victorian brick twin has so much to offer with original architectural details, front and back staircases, beautiful living spaces and many updated systems allowing you to simply enjoy. Notice the freshly painted decorative gingerbread trim on the deep front porch perfect for relaxing with family and friends. A extra large glass storm door protects the period double front door accented with a transom to let in the light. The foyer has a tiled marble floor with a second set of beautiful glass doors with a stained glass transom leading into the front hall and living room. So many original features have been lovingly preserved - staircase with newel posts and wainscoting (a coat closet is hidden underneath), high baseboards, tall windows, columns and a faux fireplace with mantel and dentil molding. The carpet (original hardwood floors beneath) extends into the adjacent dining room which has a built-in china closet, chandelier, double hung windows and chair rail. Past the dining room is a light and bright eat-in kitchen with white cabinetry. Appliances include a GE gas stove with Broan vent, a GE microwave, Kenmore refrigerator and next to a sunny window, the stainless steel sink has a goose neck faucet. Doors from the kitchen access the basement, a back staircase to the upper levels and a spacious mudroom with painted brick walls, charming exposed beam ceiling and door leading to the fenced rear yard. Continue upstairs to two more levels of living space! The second floor has a hall with recessed lighting, three bedrooms, a sunporch, a full bath with linen closet, a porcelain tub with an easy care fiberglass shower surround and new toilet. The owner's bedroom is truly a retreat with a ceiling fan, spacious closet, luxurious carpet and French doors opening to the sunny porch with hardwood floors ready for you to relax with a cup of coffee. Bedroom two is just adorable, freshly painted and has a closet and hardwood floors (a second door has access to bedroom three). .The large front bedroom (bedroom three) makes a wonderful family room with tall windows, two original built-in closets, hardwood floors and a lovely bay window. This bedroom accesses the hallway and bedroom two. On the third level are two more nice sized bedrooms, both with high ceilings, carpet and neutral paint. So much has been done to update this home and make it move-in ready for you! The home has gas heat and a new furnace were installed in 2016. There's a new Bradford White water heater with expansion tank (2020), double hung windows, new water line to the street, chimney was relined in 2016 and the stucco on the side of the home replaced (2015), The seller is including the Kenmore high efficiency front loading washer, GE gas dryer and a One Year AHS home warranty for your peace of mind. With a location just minutes from commuting, shopping and entertainment, you must see this wonderful home!
Location
State PA
County Montgomery
Area Norristown Boro (10613)
Zoning R2
Rooms
Other Rooms Living Room, Dining Room, Primary Bedroom, Bedroom 2, Bedroom 3, Bedroom 4, Bedroom 5, Kitchen, Foyer, Sun/Florida Room, Mud Room, Full Bath
Basement Full, Unfinished, Interior Access, Windows
Interior
Interior Features Stain/Lead Glass, Kitchen - Eat-In, Built-Ins, Chair Railings, Tub Shower, Additional Stairway, Breakfast Area, Ceiling Fan(s), Crown Moldings, Formal/Separate Dining Room, Kitchen - Table Space, Wainscotting, Wood Floors, Recessed Lighting
Hot Water Natural Gas
Heating Steam, Hot Water
Cooling Wall Unit
Flooring Hardwood, Marble, Carpet, Vinyl
Fireplaces Number 1
Fireplaces Type Gas/Propane, Mantel(s)
Equipment Dryer, Oven/Range - Gas, Range Hood, Refrigerator, Washer, Water Heater
Fireplace Y
Window Features Double Hung,Transom
Appliance Dryer, Oven/Range - Gas, Range Hood, Refrigerator, Washer, Water Heater
Heat Source Natural Gas
Laundry Lower Floor, Dryer In Unit, Washer In Unit
Exterior
Exterior Feature Porch(es)
Fence Privacy, Rear, Wood
Utilities Available Cable TV, Electric Available, Natural Gas Available, Phone Available, Sewer Available, Water Available
Water Access N
Roof Type Pitched,Slate
Accessibility None
Porch Porch(es)
Garage N
Building
Lot Description Level, Rear Yard, SideYard(s)
Story 3
Foundation Stone
Sewer Public Sewer
Water Public
Architectural Style Colonial, Victorian
Level or Stories 3
Additional Building Above Grade, Below Grade
Structure Type 9'+ Ceilings,Dry Wall,Beamed Ceilings,High,Wood Ceilings
New Construction N
Schools
School District Norristown Area
Others
Senior Community No
Tax ID 13-00-34508-003
Ownership Fee Simple
SqFt Source Assessor
Acceptable Financing Cash, Conventional, FHA, VA
Listing Terms Cash, Conventional, FHA, VA
Financing Cash,Conventional,FHA,VA
Special Listing Condition Standard
Read Less
Want to know what your home might be worth? Contact us for a FREE valuation!

Our team is ready to help you sell your home for the highest possible price ASAP

Bought with Zhiyong Liao • Fukon Realty
GET MORE INFORMATION





