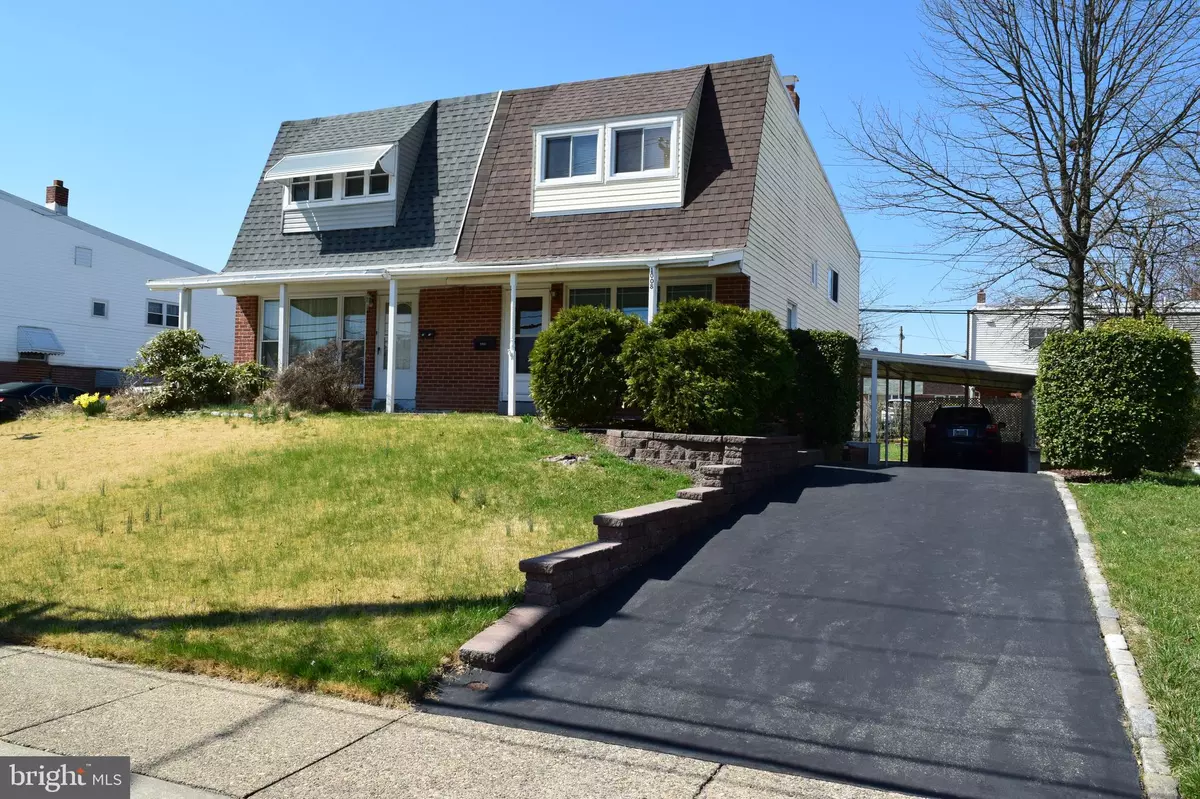$327,500
$327,500
For more information regarding the value of a property, please contact us for a free consultation.
1008 TOMLINSON RD Philadelphia, PA 19116
3 Beds
3 Baths
1,431 SqFt
Key Details
Sold Price $327,500
Property Type Single Family Home
Sub Type Twin/Semi-Detached
Listing Status Sold
Purchase Type For Sale
Square Footage 1,431 sqft
Price per Sqft $228
Subdivision Somerton
MLS Listing ID PAPH1003550
Sold Date 06/03/21
Style Split Level
Bedrooms 3
Full Baths 2
Half Baths 1
HOA Y/N N
Abv Grd Liv Area 1,431
Originating Board BRIGHT
Year Built 1958
Annual Tax Amount $2,709
Tax Year 2021
Lot Size 3,650 Sqft
Acres 0.08
Lot Dimensions 36.50 x 100.00
Property Description
3BR/2.5 bath twin home in prime Somerton location. Over 1,400 square feet of indoor living space, long private driveway, attached carport, front porch, private yard with ground level deck. Enter into a light filled living room with 3 large picture windows. Large Eat-In Kitchen with newer, tasteful laminate flooring. Side entrance to mudroom, with half bath and laundry. 3 ample sized bedrooms with Master on top floor with en suite full bathroom with shower stall. Newer windows throughout with tasteful wood trim. Recessed lighting and generous storage/closets throughout home. Attached shed space with 2 entrances. Spacious backyard with ground level floating deck perfect for summer barbeques and relaxation. Carport perfect for your car or outdoor entertaining during rainy days and includes decorative tilework and privacy lattice panels. Roof recoated (approx. 3 years ago), Central air unit (replaced approx. 3 years ago). Within minutes to an abundance of playgrounds and state parks in all directions. Easy access to public transportation, Roosevelt Boulevard, PA Turnpike, and I-95. Make your appointment TODAY!
Location
State PA
County Philadelphia
Area 19116 (19116)
Zoning RSA2
Rooms
Basement Partially Finished
Interior
Hot Water Natural Gas
Heating Forced Air
Cooling Central A/C
Flooring Laminated, Hardwood
Equipment Cooktop, Microwave, Refrigerator, Washer
Furnishings No
Fireplace N
Appliance Cooktop, Microwave, Refrigerator, Washer
Heat Source Natural Gas
Laundry Has Laundry
Exterior
Garage Spaces 4.0
Water Access N
Accessibility None
Total Parking Spaces 4
Garage N
Building
Story 2
Sewer Public Sewer
Water Public
Architectural Style Split Level
Level or Stories 2
Additional Building Above Grade, Below Grade
New Construction N
Schools
Elementary Schools William H. Loesche School
Middle Schools Baldi
High Schools George Washington
School District The School District Of Philadelphia
Others
Pets Allowed N
Senior Community No
Tax ID 582193100
Ownership Fee Simple
SqFt Source Assessor
Acceptable Financing Cash, Conventional, FHA, VA
Horse Property N
Listing Terms Cash, Conventional, FHA, VA
Financing Cash,Conventional,FHA,VA
Special Listing Condition Standard
Read Less
Want to know what your home might be worth? Contact us for a FREE valuation!

Our team is ready to help you sell your home for the highest possible price ASAP

Bought with Michael J DiSipio • RE/MAX 2000
GET MORE INFORMATION





