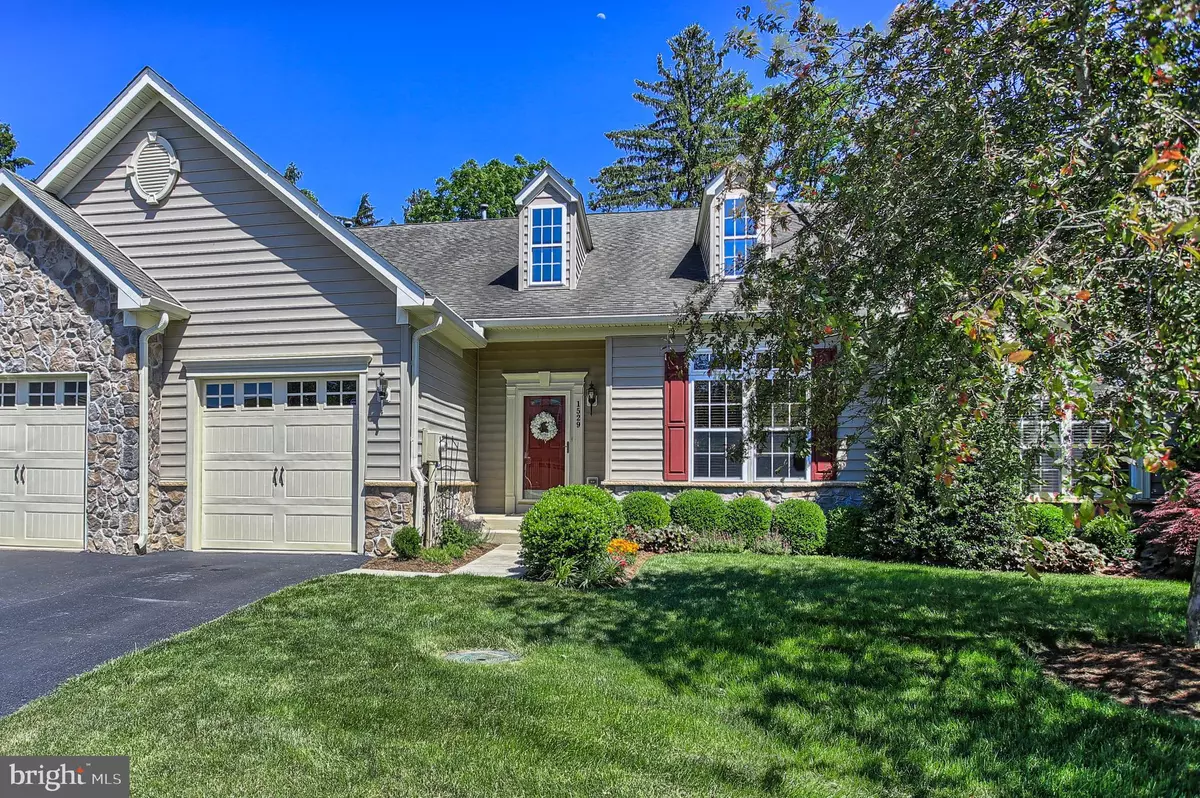$334,900
$329,900
1.5%For more information regarding the value of a property, please contact us for a free consultation.
1529 SYCAMORE TER York, PA 17403
3 Beds
4 Baths
4,010 SqFt
Key Details
Sold Price $334,900
Property Type Condo
Sub Type Condo/Co-op
Listing Status Sold
Purchase Type For Sale
Square Footage 4,010 sqft
Price per Sqft $83
Subdivision Regents Glen/Sycamore Grove
MLS Listing ID PAYK2000422
Sold Date 09/08/21
Style Cape Cod
Bedrooms 3
Full Baths 2
Half Baths 2
Condo Fees $347/mo
HOA Y/N N
Abv Grd Liv Area 2,960
Originating Board BRIGHT
Year Built 2006
Annual Tax Amount $9,636
Tax Year 2020
Property Sub-Type Condo/Co-op
Property Description
A well sought after property, located in Regents Glen, has come on the market. This custom, elegant cape cod style home is located in a quiet and quaint neighborhood. Yet, this Gated Community is minutes from the new Shoppes at Wyndham as well as extensive shopping, groceries & dining nearby, AND less than 10 minutes to Route 30, Route 83 and York Hospital. The main level offers cathedral ceilings with new upgraded laminate flooring in the living room, dining room and master bedroom, a kitchen with plentiful counterspace and custom 42 in cabinets, and a sunroom where you can relax with the peace and tranquility that you deserve. The spacious 1st floor master bedroom, with walk-in closet, is tucked away in its own part of the house. It also contains a well-appointed master bathroom with its own separate shower, soaking tub, tile floors, and dual sinks. The upstairs has ample space in the loft with enough room to make an area that could be used for an additional office or exercise area. Both upstairs bedrooms contain walk-in closets and copious amounts of space to fit large amounts of bedroom or office/den furniture. Imagine all of this space, plus a fully finished lower level, which offers more than 1,000 sq ft of additional living space, including its own office setup, half bath, storage areas, and much more. The backyard is quiet and peaceful with a beautiful deck and electric retractable awning for any time of year. The house backs up to a beautiful grove of evergreens and the historic Heritage Rail Trail, where you can enjoy serene walks or bike rides. This home was recently updated and meticulously maintained by the seller. Come check out this home before it is gone.
Location
State PA
County York
Area Spring Garden Twp (15248)
Zoning RESIDENTIAL
Direction West
Rooms
Other Rooms Living Room, Dining Room, Bedroom 2, Bedroom 3, Kitchen, Basement, Bedroom 1, Sun/Florida Room, Loft
Basement Full, Fully Finished
Main Level Bedrooms 1
Interior
Interior Features Breakfast Area, Carpet, Ceiling Fan(s), Entry Level Bedroom, Floor Plan - Open, Pantry, Recessed Lighting, Soaking Tub, Sprinkler System, Walk-in Closet(s)
Hot Water Natural Gas
Heating Forced Air
Cooling Central A/C
Equipment Built-In Microwave, Cooktop, Dishwasher, Disposal, Dryer - Gas, Energy Efficient Appliances, Oven - Double, Refrigerator, Stainless Steel Appliances, Washer, Water Heater
Furnishings No
Fireplace N
Window Features Double Hung,Energy Efficient,Screens,Sliding
Appliance Built-In Microwave, Cooktop, Dishwasher, Disposal, Dryer - Gas, Energy Efficient Appliances, Oven - Double, Refrigerator, Stainless Steel Appliances, Washer, Water Heater
Heat Source Natural Gas
Laundry Main Floor
Exterior
Exterior Feature Deck(s), Porch(es)
Parking Features Garage - Front Entry, Garage Door Opener, Oversized
Garage Spaces 2.0
Amenities Available Gated Community, Golf Course Membership Available, Jog/Walk Path
Water Access N
View Trees/Woods
Roof Type Architectural Shingle
Accessibility None
Porch Deck(s), Porch(es)
Attached Garage 1
Total Parking Spaces 2
Garage Y
Building
Lot Description Backs to Trees, Landscaping, Private
Story 1.5
Sewer Public Sewer
Water Public
Architectural Style Cape Cod
Level or Stories 1.5
Additional Building Above Grade, Below Grade
New Construction N
Schools
Middle Schools York Suburban
High Schools York Suburban
School District York Suburban
Others
Pets Allowed Y
HOA Fee Include Lawn Maintenance,Management,Reserve Funds,Snow Removal,Ext Bldg Maint,Insurance,Common Area Maintenance
Senior Community Yes
Age Restriction 55
Tax ID 48-000-34-0086-A0-C0031
Ownership Condominium
Acceptable Financing Cash, Conventional, FHA, VA
Horse Property N
Listing Terms Cash, Conventional, FHA, VA
Financing Cash,Conventional,FHA,VA
Special Listing Condition Standard
Pets Allowed No Pet Restrictions
Read Less
Want to know what your home might be worth? Contact us for a FREE valuation!

Our team is ready to help you sell your home for the highest possible price ASAP

Bought with Brian P Berkheimer • Keller Williams Keystone Realty
GET MORE INFORMATION





