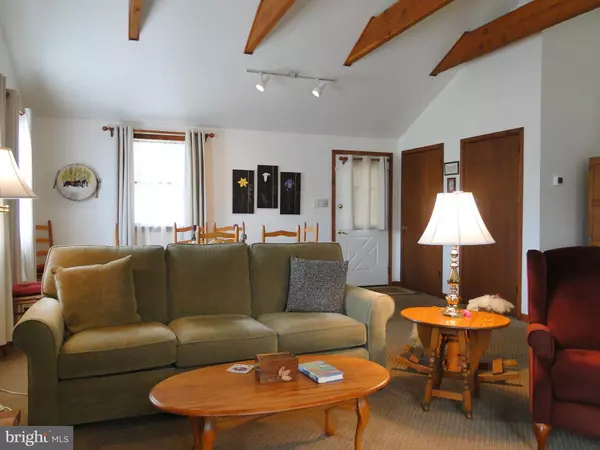$402,000
$421,000
4.5%For more information regarding the value of a property, please contact us for a free consultation.
1020 MIDDLE RD Perkasie, PA 18944
3 Beds
1 Bath
1,456 SqFt
Key Details
Sold Price $402,000
Property Type Single Family Home
Sub Type Detached
Listing Status Sold
Purchase Type For Sale
Square Footage 1,456 sqft
Price per Sqft $276
Subdivision None Available
MLS Listing ID PABU530112
Sold Date 07/28/21
Style Ranch/Rambler
Bedrooms 3
Full Baths 1
HOA Y/N N
Abv Grd Liv Area 1,456
Originating Board BRIGHT
Year Built 1949
Annual Tax Amount $4,846
Tax Year 2020
Lot Size 7.096 Acres
Acres 7.1
Lot Dimensions Irregular
Property Description
All offers must be in by noon on Wednesday June 16th Welcome to this 3 Bedroom Rancher on 7 beautiful acres in Hilltown Twp., Pennridge School District.
Features include a Huge Bright and Cheery 27x20 Great Room with Fireplace and Large Dining Area with
Vaulted Ceilings and Real Wood Beams. Completing the first floor is the Eat-In Kitchen with Pantry and 3
Generous Size Bedrooms. The Full Basement has an Outside Entrance for your convenience. Outside
you can entertain guests or just relax on the large deck reading a good book. Parking is no problem
here. You can park 6+ cars on the macadam driveway PLUS park 2 cars in the Large Outbuilding.
Presently it is being used for a 2 Car Garage. There are 4 Horse Stalls. Sellers have completed 2 perc
areas on the 7 acres where they were planning to build, unfortunately their plans have changed. Please
check with Hilltown Twp. if you plan to build or have horses. This is a Great Country Home. Come and
watch the deer. Close to shopping and restaurants
Location
State PA
County Bucks
Area Hilltown Twp (10115)
Zoning RR
Rooms
Other Rooms Primary Bedroom, Bedroom 2, Bedroom 3, Kitchen, Great Room
Basement Full, Outside Entrance
Main Level Bedrooms 3
Interior
Interior Features Ceiling Fan(s), Kitchen - Eat-In
Hot Water Propane
Heating Forced Air
Cooling Ceiling Fan(s), Central A/C
Flooring Carpet
Fireplaces Number 1
Fireplaces Type Brick, Wood
Equipment Cooktop, Dishwasher, Water Heater
Fireplace Y
Window Features Replacement
Appliance Cooktop, Dishwasher, Water Heater
Heat Source Oil
Laundry Basement
Exterior
Exterior Feature Deck(s)
Parking Features Oversized
Garage Spaces 2.0
Utilities Available Cable TV
Water Access N
Roof Type Asphalt
Accessibility None
Porch Deck(s)
Total Parking Spaces 2
Garage Y
Building
Lot Description Level
Story 1
Sewer Private Sewer
Water Well
Architectural Style Ranch/Rambler
Level or Stories 1
Additional Building Above Grade
New Construction N
Schools
High Schools Pennridge
School District Pennridge
Others
Senior Community No
Tax ID 15-029-139
Ownership Fee Simple
SqFt Source Assessor
Acceptable Financing Cash, Conventional
Listing Terms Cash, Conventional
Financing Cash,Conventional
Special Listing Condition Standard
Read Less
Want to know what your home might be worth? Contact us for a FREE valuation!

Our team is ready to help you sell your home for the highest possible price ASAP

Bought with Tashia Burton • Keller Williams Realty Devon-Wayne
GET MORE INFORMATION





