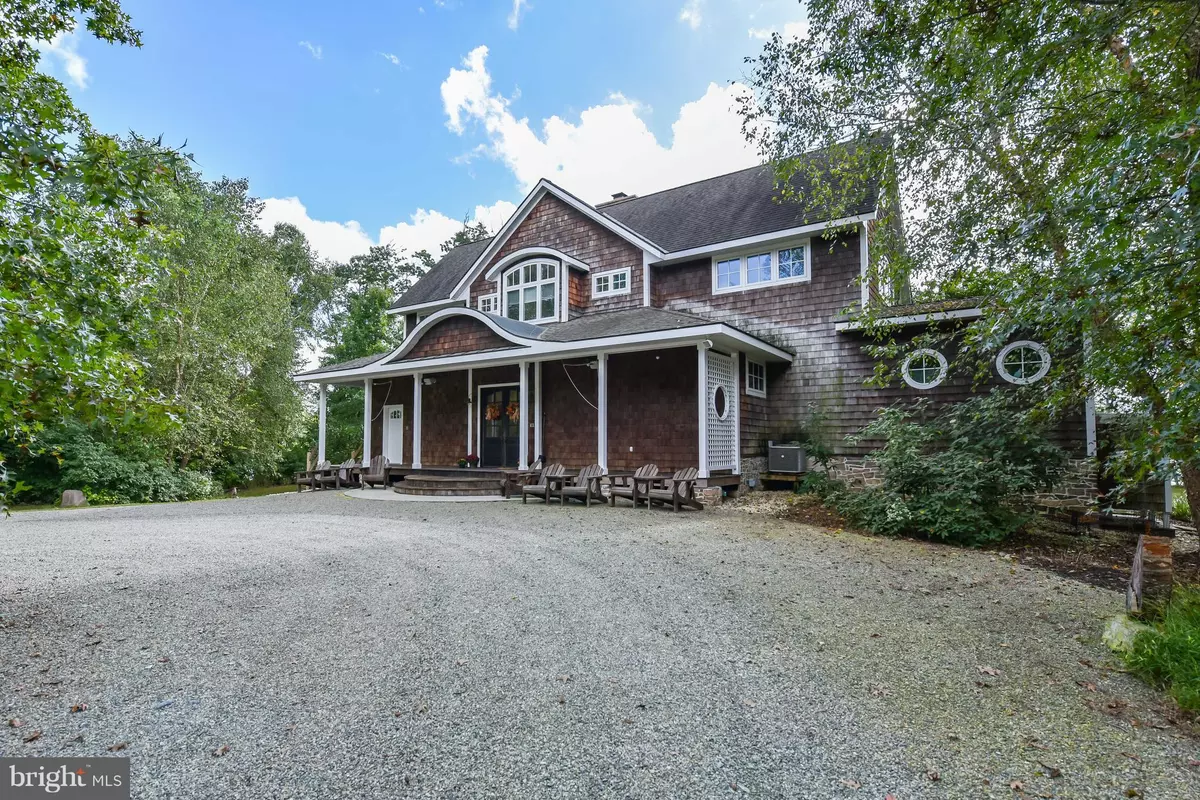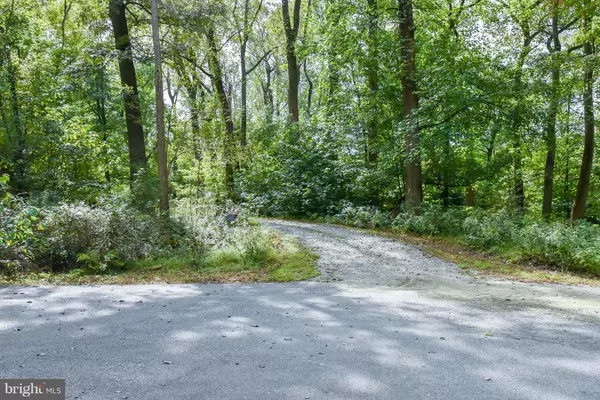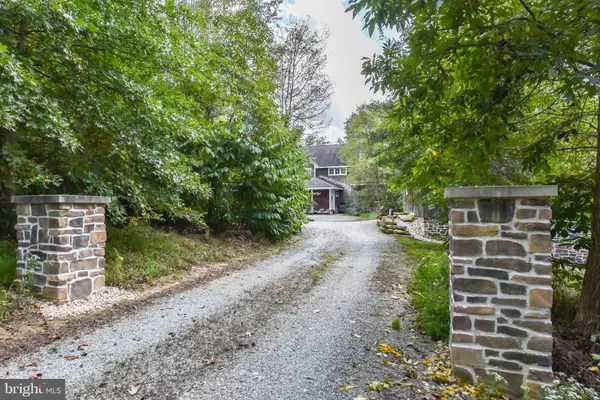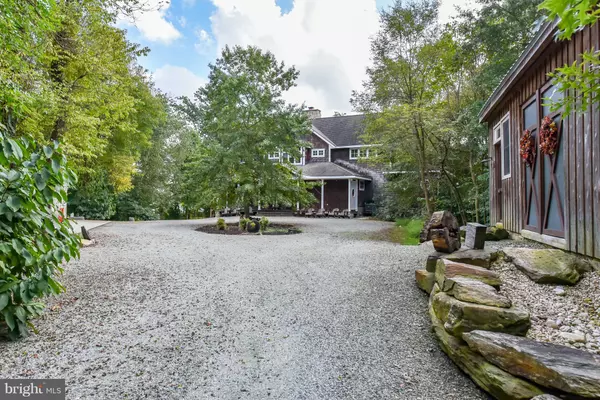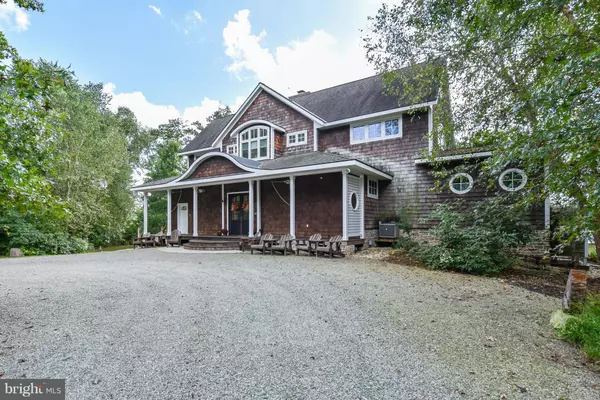$1,525,000
$1,700,000
10.3%For more information regarding the value of a property, please contact us for a free consultation.
285 HALL CREEK DR Earleville, MD 21919
5 Beds
4 Baths
4,189 SqFt
Key Details
Sold Price $1,525,000
Property Type Single Family Home
Sub Type Detached
Listing Status Sold
Purchase Type For Sale
Square Footage 4,189 sqft
Price per Sqft $364
Subdivision Hall Creek
MLS Listing ID 1009913396
Sold Date 08/04/20
Style Craftsman
Bedrooms 5
Full Baths 4
HOA Fees $50/ann
HOA Y/N Y
Abv Grd Liv Area 4,189
Originating Board BRIGHT
Year Built 2004
Annual Tax Amount $15,494
Tax Year 2018
Lot Size 5.612 Acres
Acres 5.61
Property Sub-Type Detached
Property Description
Come experience a true Eastern Shore masterpiece! Set on a 5.6 acre wooded peninsula with over 750' of shoreline, this home was carefully designed and painstakingly crafted to blend with its natural environment. The result has created a truly unique and wonderful homestead surrounded by woods, water and privacy! Materials throughout are top notch. As you pull up the drive, you are greeted with a 47' covered porch of Ipe decking. The entry level consists of a generous foyer flanked by an 18' mud room/ laundry area. Ascend 5 steps to the main living area and you find an expansive kitchen and dining area with cherry flooring. The kitchen offers all the best: full size Sub Zero refrigeration with separate Sub Zero freezer drawers; Thermador cook top with downdraft exhaust and Thermador double wall ovens plus a microwave; Fisher Paykall dishwasher drawers; under counter wine refrigerator. And, of course, lots of cherry cabinets plus a walk in pantry. The kitchen and dining areas lead to a cozy screened porch which is located on the north side of the house. After the meals are finished, step around the corner into the great room for relaxation by the stone fireplace. Generous seating areas afford outstanding water and nature views. For the sun worshiper, step out onto the wrap around veranda, also Ipe decking, and down onto the stone terrace. The main living area also hosts the master suite plus an additional bedroom and bath. Access to the master is through an efficient office space and yields to a sumptuous bath with shower and separate soaking tub. Need more? Both the master bed and bath have patio doors leading to a covered, built in hot tub which overlooks the river and the terrace. You will find two additional bedroom plus two bathrooms on the second level and a dormitory style bedroom on the third floor. If the weather keeps you indoors, retreat to the lower level. Here you find an incredible game room, a rustic "man cave" and another great space for fitness equipment. Outside, every effort has been made to maintain the natural beauty of the site. The property is a private point of land on Hall Creek & the Sassafras River. So you have wonderful views in all directions. Of most importance for a riverfront estate, you have your own pier. 164' long with 2 boat lifts and 3 ski lifts. 4'-5' mean low water! At the foot of the pier is a huge firepit at the rivershore. With the proper tide, there is even a sandy beach area. As you come up from the beach/boat after a day on the river, you are offered an outside shower prior to going in the house! Next up is the woodshop. The building measure 24' x 32' and is build on the hillside to afford 4 storage bays underneath for tractors, boats, jet skis, etc. Inside is an incredible wood working area complete with dust collection system. Future plans included a 24' x 45' carriage house with apartment over top. The pad is in place, the permits approved, the septic upgraded to accommodate and the plans are available. A lifestyle awaits! Come explore today!
Location
State MD
County Cecil
Zoning RR
Direction West
Rooms
Other Rooms Living Room, Dining Room, Primary Bedroom, Bedroom 2, Kitchen, Game Room, Den, Bedroom 1, Bathroom 1, Bathroom 2
Basement Full, Improved, Interior Access
Main Level Bedrooms 2
Interior
Interior Features Entry Level Bedroom
Hot Water Electric
Heating Forced Air
Cooling Central A/C
Flooring Carpet, Ceramic Tile, Hardwood
Fireplaces Number 1
Fireplaces Type Stone, Wood
Equipment Built-In Microwave, Central Vacuum, Cooktop, Cooktop - Down Draft, Dishwasher, Dryer, Oven - Double, Refrigerator, Water Conditioner - Owned, Water Dispenser
Fireplace Y
Window Features Energy Efficient,Insulated
Appliance Built-In Microwave, Central Vacuum, Cooktop, Cooktop - Down Draft, Dishwasher, Dryer, Oven - Double, Refrigerator, Water Conditioner - Owned, Water Dispenser
Heat Source Propane - Leased
Exterior
Exterior Feature Deck(s), Patio(s), Porch(es), Screened, Wrap Around
Utilities Available Propane
Waterfront Description Private Dock Site
Water Access Y
Water Access Desc Private Access
View River, Scenic Vista, Trees/Woods, Water
Roof Type Fiberglass,Copper
Street Surface Gravel
Accessibility None
Porch Deck(s), Patio(s), Porch(es), Screened, Wrap Around
Garage N
Building
Lot Description Trees/Wooded, Secluded
Story 3
Foundation Other
Sewer Septic Pump, Community Septic Tank, Private Septic Tank
Water Well
Architectural Style Craftsman
Level or Stories 3
Additional Building Above Grade, Below Grade
Structure Type Cathedral Ceilings,High
New Construction N
Schools
Elementary Schools Cecilton
Middle Schools Bohemia Manor
High Schools Bohemia Manor
School District Cecil County Public Schools
Others
Senior Community No
Tax ID 01-058002
Ownership Fee Simple
SqFt Source Estimated
Security Features Main Entrance Lock,Motion Detectors,Monitored,Security System
Acceptable Financing Conventional, Cash
Horse Property N
Listing Terms Conventional, Cash
Financing Conventional,Cash
Special Listing Condition Standard
Read Less
Want to know what your home might be worth? Contact us for a FREE valuation!

Our team is ready to help you sell your home for the highest possible price ASAP

Bought with Ashton M Kelley • Gunther-McClary Real Estate
GET MORE INFORMATION

