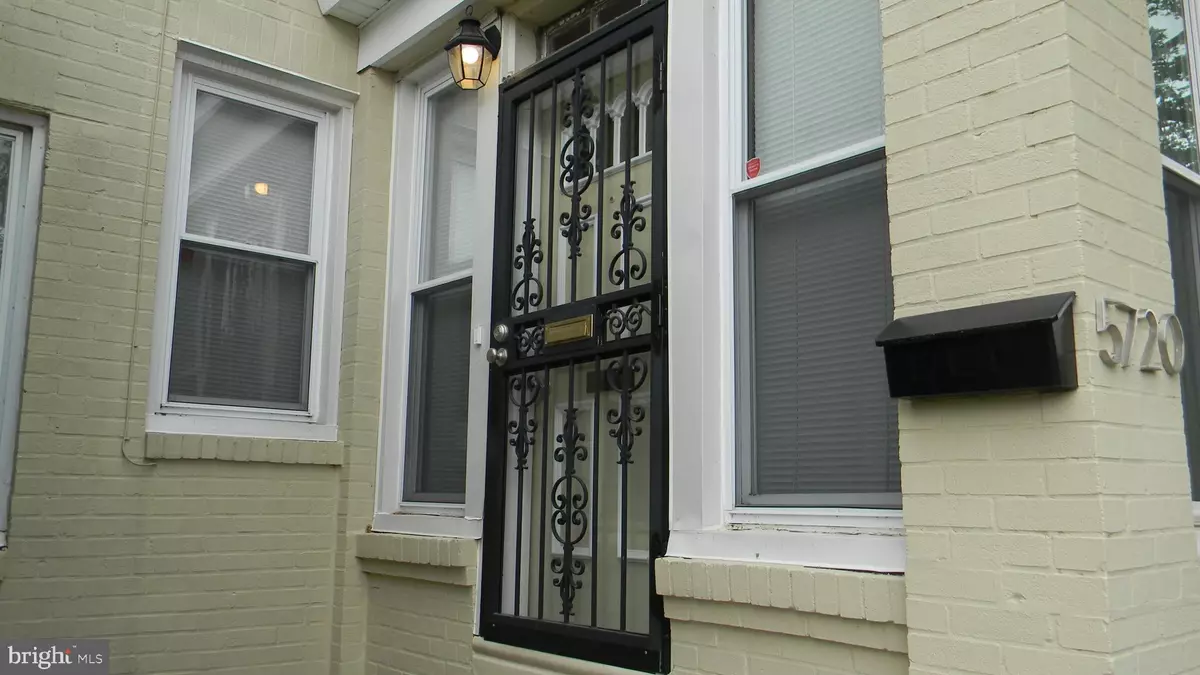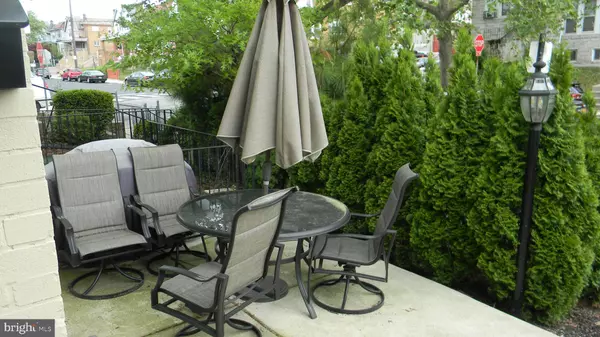$295,000
$292,900
0.7%For more information regarding the value of a property, please contact us for a free consultation.
5720 MALVERN AVE Philadelphia, PA 19131
4 Beds
3 Baths
1,528 SqFt
Key Details
Sold Price $295,000
Property Type Townhouse
Sub Type Interior Row/Townhouse
Listing Status Sold
Purchase Type For Sale
Square Footage 1,528 sqft
Price per Sqft $193
Subdivision Wynnefield
MLS Listing ID PAPH1025580
Sold Date 08/12/21
Style Straight Thru
Bedrooms 4
Full Baths 3
HOA Y/N N
Abv Grd Liv Area 1,528
Originating Board BRIGHT
Year Built 1925
Annual Tax Amount $1,495
Tax Year 2021
Lot Size 1,120 Sqft
Acres 0.03
Lot Dimensions 16.00 x 70.00
Property Description
Beautifully remodeled 4 bd / 3 ba townhouse/Row with an open layout, walk-out finished basement with fourth bedroom, This straight through unit offers great curb appeal, from the private patio with evergreens to the maintenance free exterior. Upon entrance, youre met with a solarium that ushers you into the open concept area. Youre sure to be impressed by the homes total remodeling offering a full bathroom on each floor, cook in the eat-in kitchen, equipped with granite countertops, ample cabinet space, recessed lighting, and tile backsplash/flooring, and enjoy meals in the recessed lighting lit dining area, head upstairs to reach the primary suite, a full hallway bath with a tiled shower/tub, and two secondary bedrooms. Accommodate visitors with the basement bedroom and full bath, and use the open space as an office or sitting room. This level also contains a laundry/utility room, with storage, and an exterior door leading to the ground level and one-car garage. Newer C/A , heating and hot water units. Located near Saint Josephs University, Fairmount Park, shopping, and dining, with easy access to hwys. (Ideal for owner occupant or investor student housing a possibility)
Location
State PA
County Philadelphia
Area 19131 (19131)
Zoning RSA5
Rooms
Other Rooms Living Room, Dining Room, Bedroom 3, Bedroom 4, Kitchen, Bedroom 1, Solarium, Bathroom 1, Bathroom 2, Bathroom 3
Basement Full
Main Level Bedrooms 4
Interior
Hot Water Natural Gas
Heating Hot Water
Cooling Central A/C
Heat Source Natural Gas
Exterior
Parking Features Basement Garage
Garage Spaces 1.0
Water Access N
Accessibility None
Attached Garage 1
Total Parking Spaces 1
Garage Y
Building
Story 2
Sewer Public Sewer
Water Public
Architectural Style Straight Thru
Level or Stories 2
Additional Building Above Grade, Below Grade
New Construction N
Schools
School District The School District Of Philadelphia
Others
Senior Community No
Tax ID 522111500
Ownership Fee Simple
SqFt Source Assessor
Special Listing Condition Standard
Read Less
Want to know what your home might be worth? Contact us for a FREE valuation!

Our team is ready to help you sell your home for the highest possible price ASAP

Bought with Maurice Austin • City Wide Realty Inc
GET MORE INFORMATION





