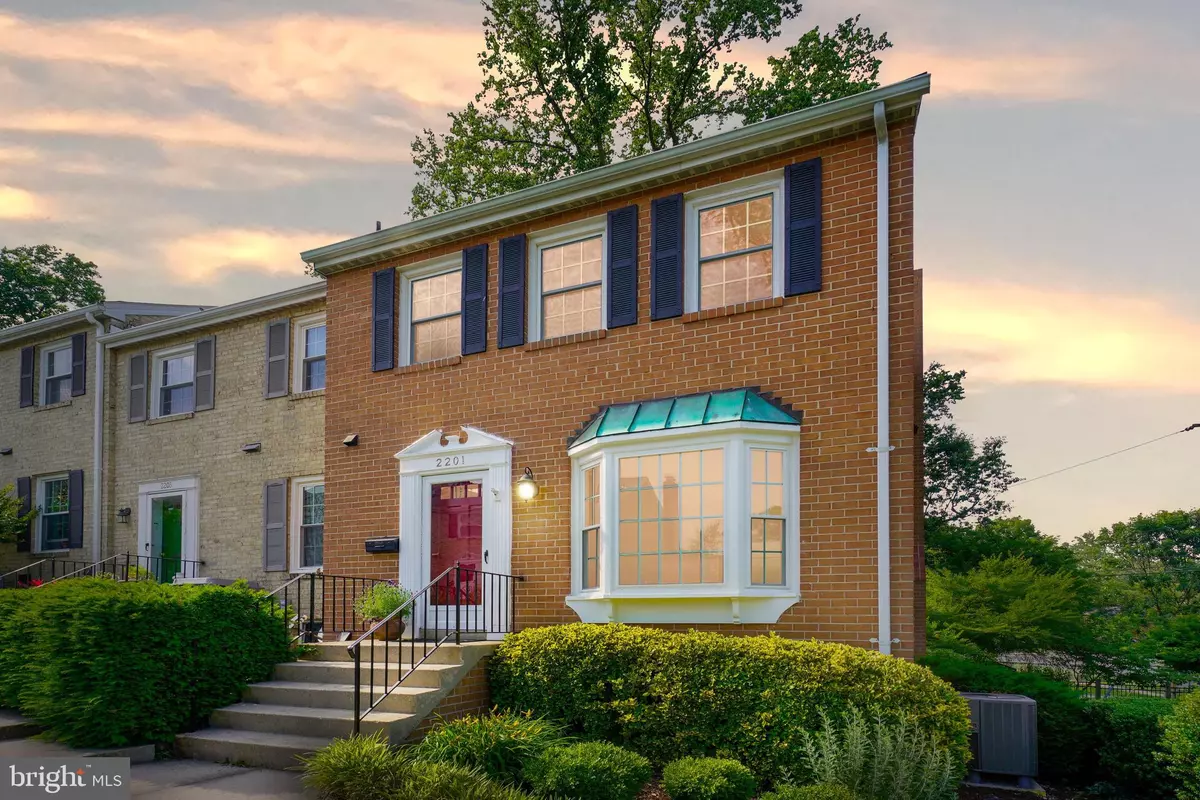$487,900
$430,000
13.5%For more information regarding the value of a property, please contact us for a free consultation.
2201 BUCKNELL TER #22 Silver Spring, MD 20902
3 Beds
4 Baths
1,830 SqFt
Key Details
Sold Price $487,900
Property Type Condo
Sub Type Condo/Co-op
Listing Status Sold
Purchase Type For Sale
Square Footage 1,830 sqft
Price per Sqft $266
Subdivision Wheaton Towne
MLS Listing ID MDMC762736
Sold Date 07/09/21
Style Colonial
Bedrooms 3
Full Baths 2
Half Baths 2
Condo Fees $175/mo
HOA Y/N N
Abv Grd Liv Area 1,520
Originating Board BRIGHT
Year Built 1967
Available Date 2021-06-10
Annual Tax Amount $4,565
Tax Year 2020
Property Sub-Type Condo/Co-op
Property Description
Welcome to this fully updated, end-unit townhouse ideally located just blocks from the Wheaton Metro in the sought after Wheaton Towne Condominiums! The main floor features a center-island kitchen with stainless steel appliances, tile backsplash and plenty of cabinet space-including a built-in wine rack. Proceeding to the rear of the home, guests will love the formal dining room with chair rail and custom-stained beadboard ceiling and a spacious living room with a marble clad fireplace. Gleaming hardwood floors, crown molding and recessed lights all add to the refined look throughout this wonderful home. Upstairs, find an owners suite bathed in sunlight including his and her closets and a remodeled primary bath featuring custom tilework. A fully updated bath and two additional bedrooms complete the upper level. The lower level provides the perfect retreat and boasts a 2nd wood burning fireplace, new carpeting, updated powder room, laundry facilities, storage and walkout access to the private, fenced-in patio. This home is truly move-in ready and features energy efficient replacement windows, recently updated furnace, A/C, hot water heater and fresh paint throughout. Ideally located just blocks to the Wheaton Metro, Westfield Mall, Costco, Brookside Gardens, Wheaton Regional Park, the public library and more! Dont miss!
Location
State MD
County Montgomery
Zoning RT
Rooms
Other Rooms Living Room, Dining Room, Primary Bedroom, Bedroom 2, Bedroom 3, Kitchen, Recreation Room, Storage Room, Bathroom 2, Primary Bathroom, Half Bath
Basement Connecting Stairway, Daylight, Full, Heated, Partially Finished, Rear Entrance, Walkout Level
Interior
Interior Features Attic, Carpet, Ceiling Fan(s), Chair Railings, Crown Moldings, Floor Plan - Traditional, Formal/Separate Dining Room, Kitchen - Gourmet, Kitchen - Island, Primary Bath(s), Recessed Lighting, Tub Shower, Upgraded Countertops, Wood Floors
Hot Water Electric
Heating Heat Pump(s), Forced Air, Programmable Thermostat
Cooling Central A/C, Ceiling Fan(s), Programmable Thermostat
Flooring Carpet, Ceramic Tile, Hardwood
Fireplaces Number 2
Fireplaces Type Wood, Brick, Fireplace - Glass Doors
Equipment Built-In Microwave, Dishwasher, Disposal, Dryer, Microwave, Oven/Range - Electric, Refrigerator, Stainless Steel Appliances, Washer, Water Heater
Furnishings No
Fireplace Y
Window Features Replacement,Screens,Vinyl Clad,Energy Efficient
Appliance Built-In Microwave, Dishwasher, Disposal, Dryer, Microwave, Oven/Range - Electric, Refrigerator, Stainless Steel Appliances, Washer, Water Heater
Heat Source Electric
Laundry Basement
Exterior
Garage Spaces 2.0
Parking On Site 2
Utilities Available Sewer Available, Water Available
Amenities Available Common Grounds
Water Access N
Roof Type Asphalt,Shingle
Accessibility None
Total Parking Spaces 2
Garage N
Building
Story 3
Sewer Public Sewer
Water Public
Architectural Style Colonial
Level or Stories 3
Additional Building Above Grade, Below Grade
New Construction N
Schools
Elementary Schools Glen Haven
Middle Schools Sligo
High Schools Northwood
School District Montgomery County Public Schools
Others
Pets Allowed Y
HOA Fee Include Common Area Maintenance,Management,Snow Removal,Trash
Senior Community No
Tax ID 161300977300
Ownership Condominium
Security Features Smoke Detector
Horse Property N
Special Listing Condition Standard
Pets Allowed No Pet Restrictions
Read Less
Want to know what your home might be worth? Contact us for a FREE valuation!

Our team is ready to help you sell your home for the highest possible price ASAP

Bought with Bruce E Cotting • RLAH @properties
GET MORE INFORMATION





