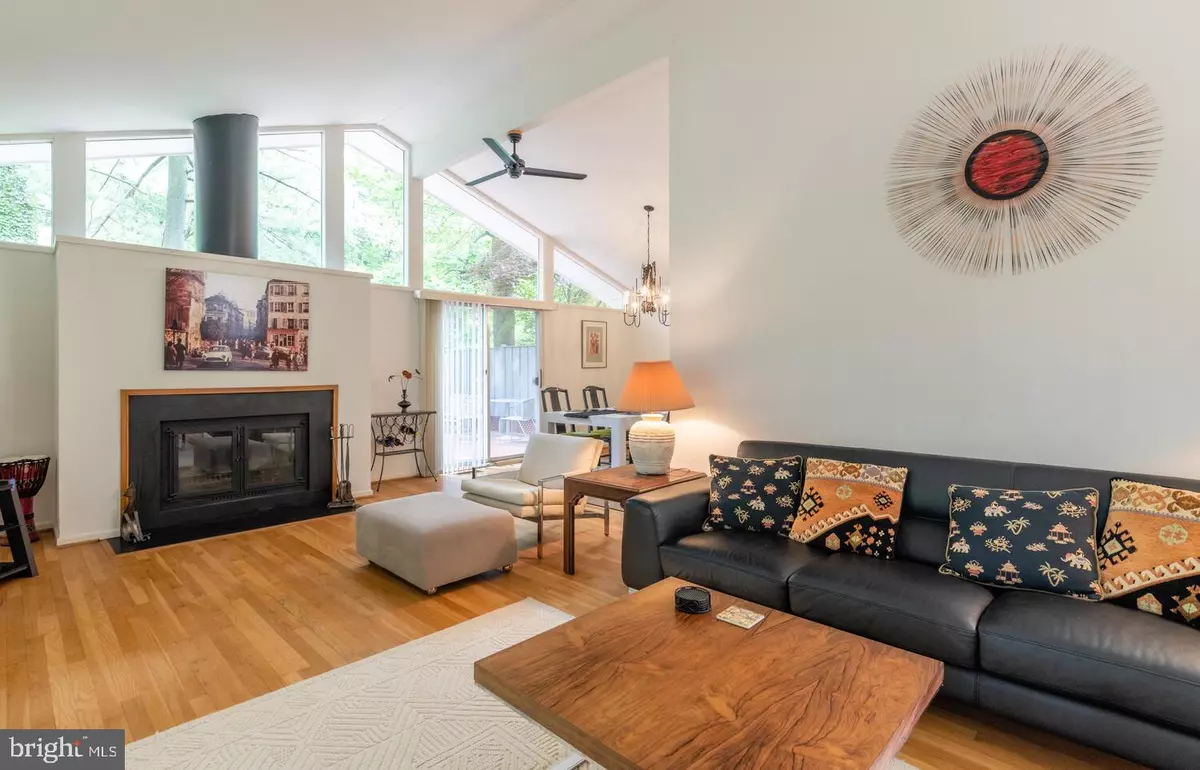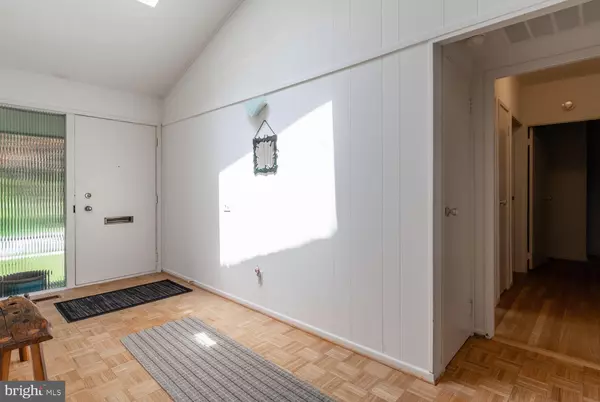$761,000
$730,000
4.2%For more information regarding the value of a property, please contact us for a free consultation.
1 LAKESIDE OLOOK Rockville, MD 20850
4 Beds
3 Baths
1,960 SqFt
Key Details
Sold Price $761,000
Property Type Single Family Home
Sub Type Detached
Listing Status Sold
Purchase Type For Sale
Square Footage 1,960 sqft
Price per Sqft $388
Subdivision New Mark Commons
MLS Listing ID MDMC763224
Sold Date 06/28/21
Style Mid-Century Modern,Contemporary
Bedrooms 4
Full Baths 3
HOA Fees $110
HOA Y/N Y
Abv Grd Liv Area 1,560
Originating Board BRIGHT
Year Built 1968
Annual Tax Amount $7,552
Tax Year 2020
Lot Size 0.259 Acres
Acres 0.26
Property Description
This mid-century modern home is set in the serene community of New Mark Commons yet walkable to Rockville Town Center and Metro with easy access to I-270 and Rockville Pike. A planned community of detached houses and townhouses, the amenities of New Mark Commons include a beautiful lake, swimming pool, tennis courts, basketball court, clubhouse, bike paths and a tot lot. This 1968 Downhill model, set on a corner, low maintenance lot, is a bi-level design with the large, single-level entrance hall that opens to the living and dining areas, the kitchen and outside spaces including side deck, which has seasonal views of the lake. The open living-dining area has cathedral ceilings, prominent end-wall fireplace and large expanses of glass. This main level, which features wood floors and Italian laminate in the kitchen, also includes three bedrooms and two bathrooms, including the primary suite with renovated bathroom featuring a skylight, Porcelanosa tile floor and jetted shower with glass surround. The lower level includes a large family room with second wood-burning fireplace, fourth bedroom, large utility/storage room, third full bathroom and entrance into the extra-long garage with storage area. A new HVAC was installed in 2020. With four decks, skylights and walls of glass the house was designed to bring in light and connect with the outdoors, including the trees and variety of birds that flock to the area. The home and neighborhood were designed by the award-winning firm of Keyes, Lethbridge & Condon and developed by Edmund J. Bennett. The neighborhood was listed in the National Register of Historic Places in 2017. The house is conveniently located just one block from the RideOn bus to the Rockville Metro and just .5 miles from Rockville Town Center and Exit 5 off I-270 toward historic Rockville.
Location
State MD
County Montgomery
Zoning R90
Rooms
Basement Daylight, Partial, Connecting Stairway, Fully Finished, Garage Access, Heated, Improved, Interior Access, Outside Entrance, Walkout Level, Windows
Main Level Bedrooms 3
Interior
Interior Features Combination Dining/Living, Entry Level Bedroom, Floor Plan - Open, Skylight(s), Window Treatments, Wood Floors
Hot Water Natural Gas
Heating Forced Air
Cooling Central A/C
Flooring Carpet, Ceramic Tile, Hardwood, Wood
Fireplaces Number 2
Fireplaces Type Wood
Equipment Dishwasher, Disposal, Oven/Range - Electric, Refrigerator, Water Heater, Dryer, Microwave, Washer
Furnishings No
Fireplace Y
Window Features Skylights,Storm,Wood Frame,Transom,Sliding
Appliance Dishwasher, Disposal, Oven/Range - Electric, Refrigerator, Water Heater, Dryer, Microwave, Washer
Heat Source Natural Gas
Laundry Lower Floor
Exterior
Exterior Feature Deck(s), Balconies- Multiple
Parking Features Garage - Front Entry, Additional Storage Area, Inside Access, Oversized
Garage Spaces 1.0
Amenities Available Basketball Courts, Common Grounds, Jog/Walk Path, Lake, Pool - Outdoor, Swimming Pool, Tennis Courts, Transportation Service
Water Access N
Roof Type Asphalt
Accessibility None
Porch Deck(s), Balconies- Multiple
Attached Garage 1
Total Parking Spaces 1
Garage Y
Building
Lot Description Corner, No Thru Street
Story 2
Sewer Public Sewer
Water Public
Architectural Style Mid-Century Modern, Contemporary
Level or Stories 2
Additional Building Above Grade, Below Grade
Structure Type Cathedral Ceilings,9'+ Ceilings
New Construction N
Schools
Elementary Schools Bayard Rustin
Middle Schools Julius West
High Schools Richard Montgomery
School District Montgomery County Public Schools
Others
Pets Allowed Y
HOA Fee Include Common Area Maintenance,Pool(s)
Senior Community No
Tax ID 160400240728
Ownership Fee Simple
SqFt Source Assessor
Security Features Carbon Monoxide Detector(s),Security System,Smoke Detector
Horse Property N
Special Listing Condition Standard
Pets Allowed No Pet Restrictions
Read Less
Want to know what your home might be worth? Contact us for a FREE valuation!

Our team is ready to help you sell your home for the highest possible price ASAP

Bought with Jordan Beck • Compass

GET MORE INFORMATION





