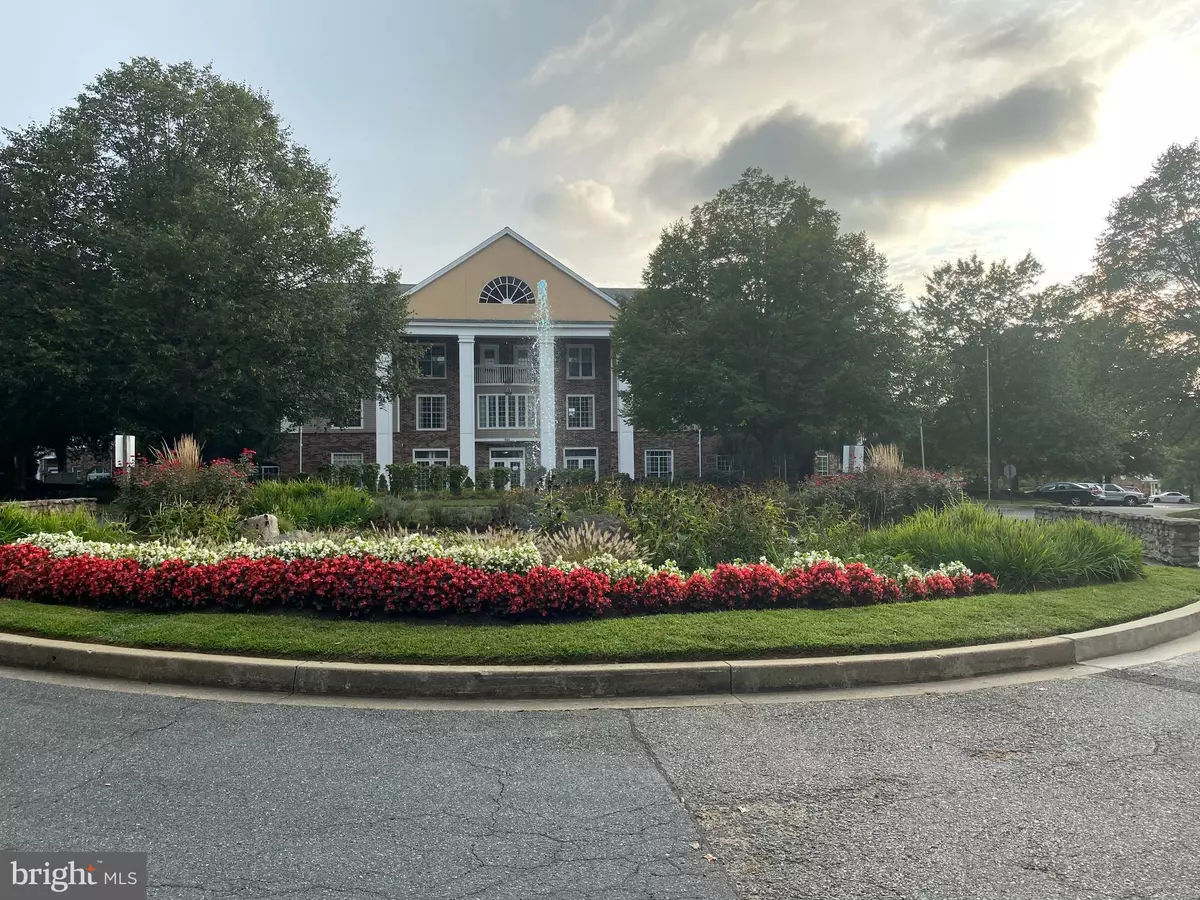$130,000
$130,000
For more information regarding the value of a property, please contact us for a free consultation.
600 SQUIRE LN #2H Bel Air, MD 21014
1 Bed
1 Bath
829 SqFt
Key Details
Sold Price $130,000
Property Type Condo
Sub Type Condo/Co-op
Listing Status Sold
Purchase Type For Sale
Square Footage 829 sqft
Price per Sqft $156
Subdivision English Country Manor
MLS Listing ID MDHR251620
Sold Date 11/13/20
Style Unit/Flat,Traditional
Bedrooms 1
Full Baths 1
Condo Fees $310/mo
HOA Y/N N
Abv Grd Liv Area 829
Originating Board BRIGHT
Year Built 1990
Annual Tax Amount $1,580
Tax Year 2019
Property Description
Highly Requested Manor House at English Country Manor. Second Level - End Condo Overlooking the Community Pool and Gardens. Freshly Painted for a Move In Ready Experience. 10' Ceilings and Over-Sized Windows Allow Loads of Natural Light. The Living Room Offers a Wood Burning Fireplace and Has Sliders to the Cheerful Sun Room/Den. The Bedroom Has a Walk-In Closet and Ceiling Fan. Belly Up to the Kitchen's Breakfast Bar, Double Stainless Sink, Pantry and Private Laundry Room. Heat Pump and Water Heater are 3 years young. This Community Offers an Outdoor Pool, Community Great Room, Fitness Center and is Steps to the Ma and Pa Trail. Conveniently Located Within Minutes to Downtown Bel Air, Shopping, State Parks, Nature Centers and Numerous Harford County Landmarks. Enjoy Maintenance-Free and Amenity -Rich Living. Awaiting professional photos.
Location
State MD
County Harford
Zoning R2
Rooms
Other Rooms Living Room, Dining Room, Primary Bedroom, Kitchen, Sun/Florida Room, Primary Bathroom
Main Level Bedrooms 1
Interior
Interior Features Breakfast Area, Butlers Pantry, Ceiling Fan(s), Chair Railings, Combination Dining/Living, Crown Moldings, Dining Area, Entry Level Bedroom, Family Room Off Kitchen, Floor Plan - Traditional, Recessed Lighting, Bathroom - Tub Shower, Walk-in Closet(s), Other
Hot Water Electric
Heating Forced Air
Cooling Ceiling Fan(s), Central A/C
Flooring Ceramic Tile, Vinyl
Fireplaces Number 1
Fireplaces Type Mantel(s), Wood
Equipment Oven - Self Cleaning, Oven/Range - Electric, Refrigerator, Dishwasher, Disposal
Furnishings No
Fireplace Y
Appliance Oven - Self Cleaning, Oven/Range - Electric, Refrigerator, Dishwasher, Disposal
Heat Source Electric
Laundry Main Floor, Hookup
Exterior
Utilities Available Cable TV Available, Electric Available, Phone Available, Sewer Available, Water Available
Amenities Available Club House, Common Grounds, Community Center, Exercise Room, Fitness Center, Meeting Room, Party Room, Pool - Outdoor, Recreational Center, Other
Water Access N
Accessibility None
Garage N
Building
Story 2
Unit Features Garden 1 - 4 Floors
Sewer Public Sewer
Water Public
Architectural Style Unit/Flat, Traditional
Level or Stories 2
Additional Building Above Grade, Below Grade
Structure Type 9'+ Ceilings,Dry Wall
New Construction N
Schools
School District Harford County Public Schools
Others
Pets Allowed Y
HOA Fee Include Common Area Maintenance,Ext Bldg Maint,Management,Pool(s),Recreation Facility,Sewer,Snow Removal,Trash
Senior Community No
Tax ID 1303271064
Ownership Condominium
Security Features Smoke Detector
Acceptable Financing Cash, Conventional, FHA, VA
Listing Terms Cash, Conventional, FHA, VA
Financing Cash,Conventional,FHA,VA
Special Listing Condition Standard
Pets Allowed Cats OK, Dogs OK, Size/Weight Restriction
Read Less
Want to know what your home might be worth? Contact us for a FREE valuation!

Our team is ready to help you sell your home for the highest possible price ASAP

Bought with Mary M Jones • Berkshire Hathaway HomeServices PenFed Realty
GET MORE INFORMATION





