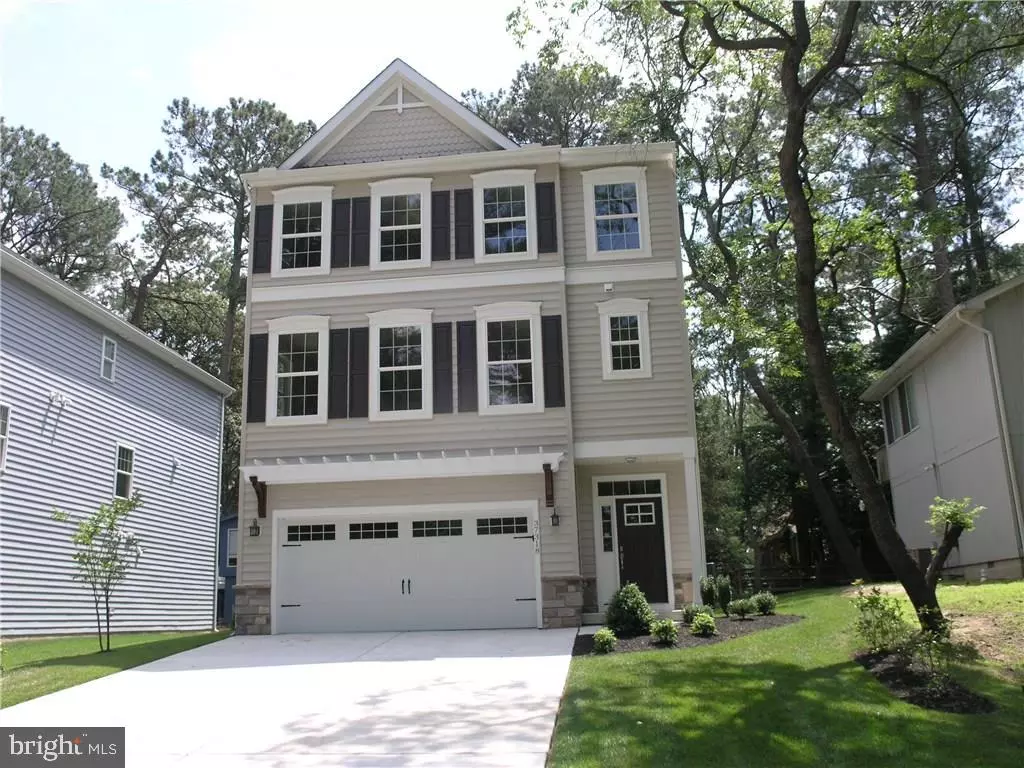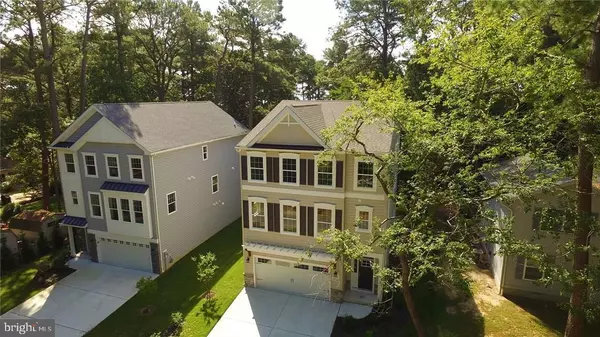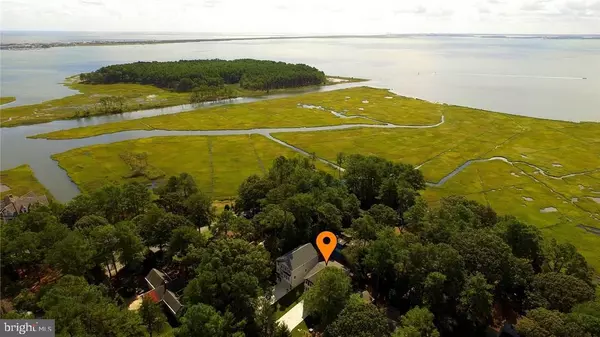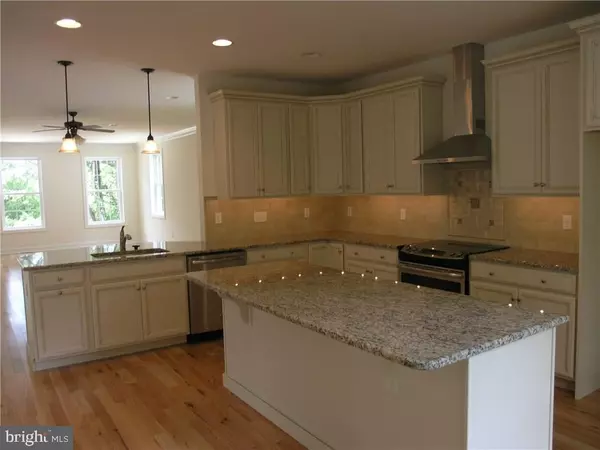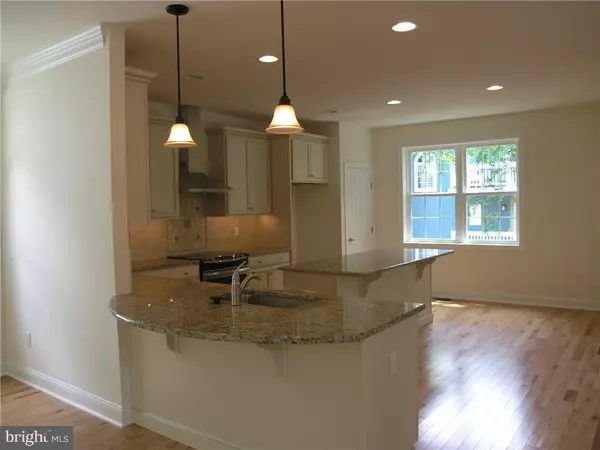$725,000
$720,000
0.7%For more information regarding the value of a property, please contact us for a free consultation.
37318 10TH ST Rehoboth Beach, DE 19971
4 Beds
4 Baths
3,265 SqFt
Key Details
Sold Price $725,000
Property Type Single Family Home
Sub Type Detached
Listing Status Sold
Purchase Type For Sale
Square Footage 3,265 sqft
Price per Sqft $222
Subdivision Bay Vista
MLS Listing ID DESU178786
Sold Date 07/16/21
Style Coastal
Bedrooms 4
Full Baths 3
Half Baths 1
HOA Y/N N
Abv Grd Liv Area 3,265
Originating Board BRIGHT
Year Built 2016
Annual Tax Amount $1,613
Lot Size 5,000 Sqft
Acres 0.11
Lot Dimensions 50x100
Property Description
Bay Vista Enjoy the breeze off the Rehoboth Bay from your Coastal Carolina inspired 3 level home. Model home quality finishes including a 1st floor guest suite with patio ,Gourmet kitchen with maple cabinets, granite island and breakfast bar area seating 7, porch, great room with 2 piece crown molding, cottage style interior doors with 31/2 inch casing, oak stairwell all levels, master suite with master bath featuring a 4'x11' dual head shower, vanity with granite top and under-mount sinks, ceramic floors, large hall bath with 72 inch vanity and tub with ceramic surround. close to Rehoboth Beach shopping, boardwalk, and amenities in a water oriented community with a private marina. Flood insurance is available but not required.
Location
State DE
County Sussex
Area Lewes Rehoboth Hundred (31009)
Zoning AR-1
Interior
Interior Features Attic, Breakfast Area, Kitchen - Island, Pantry, Entry Level Bedroom, Ceiling Fan(s), Window Treatments
Hot Water Tankless
Heating Heat Pump(s), Heat Pump - Electric BackUp
Cooling Central A/C, Heat Pump(s)
Flooring Carpet, Hardwood, Laminated
Equipment Dishwasher, Disposal, Oven/Range - Electric, Range Hood, Refrigerator, Washer/Dryer Hookups Only, Water Heater - Tankless
Furnishings No
Fireplace N
Window Features Insulated,Screens
Appliance Dishwasher, Disposal, Oven/Range - Electric, Range Hood, Refrigerator, Washer/Dryer Hookups Only, Water Heater - Tankless
Heat Source Electric
Exterior
Exterior Feature Patio(s), Porch(es)
Parking Features Garage - Front Entry, Garage Door Opener
Garage Spaces 2.0
Amenities Available Boat Ramp, Marina/Marina Club
Water Access N
View Bay
Roof Type Architectural Shingle
Accessibility None
Porch Patio(s), Porch(es)
Attached Garage 2
Total Parking Spaces 2
Garage Y
Building
Lot Description Cleared
Story 3
Foundation Slab
Sewer Public Sewer
Water Private
Architectural Style Coastal
Level or Stories 3
Additional Building Above Grade
New Construction N
Schools
Elementary Schools Rehoboth
Middle Schools Beacon
High Schools Cape Henlopen
School District Cape Henlopen
Others
Senior Community No
Tax ID 334-19.19-7.01
Ownership Fee Simple
SqFt Source Estimated
Acceptable Financing Cash, Conventional
Listing Terms Cash, Conventional
Financing Cash,Conventional
Special Listing Condition Standard
Read Less
Want to know what your home might be worth? Contact us for a FREE valuation!

Our team is ready to help you sell your home for the highest possible price ASAP

Bought with AVA SEANEY CANNON • Jack Lingo - Rehoboth
GET MORE INFORMATION

