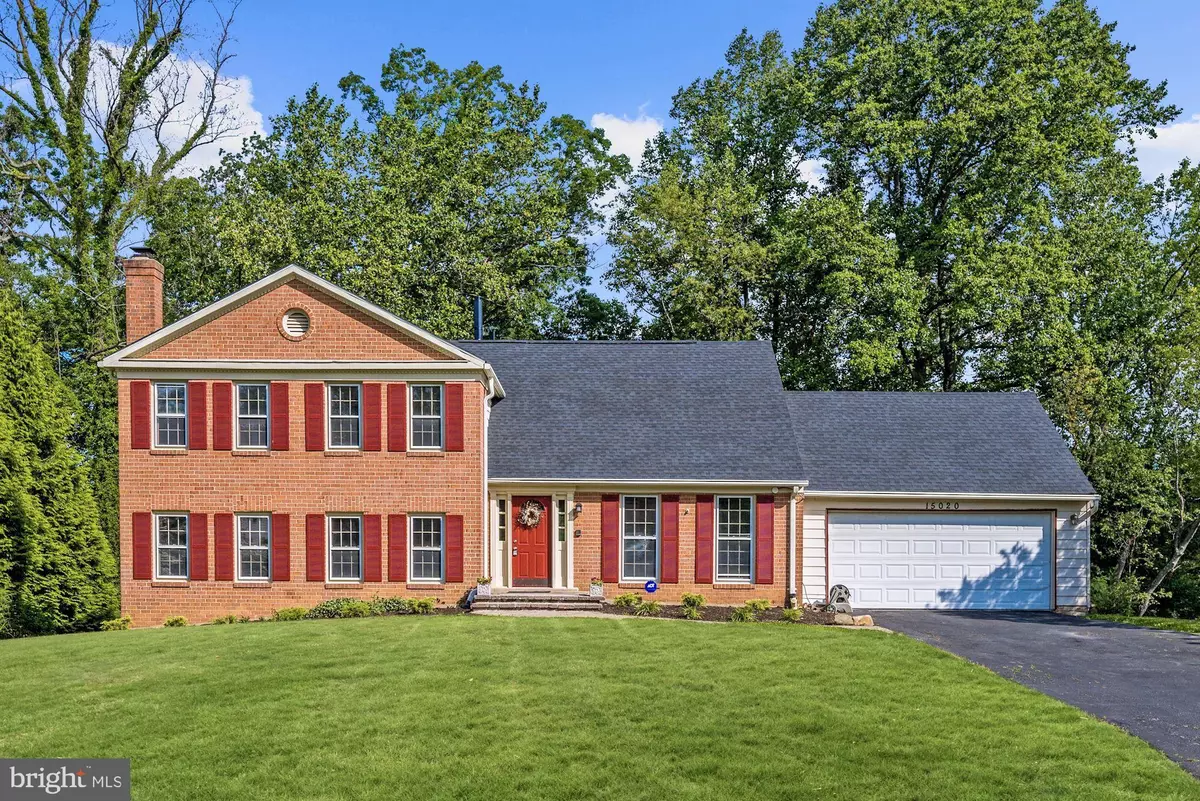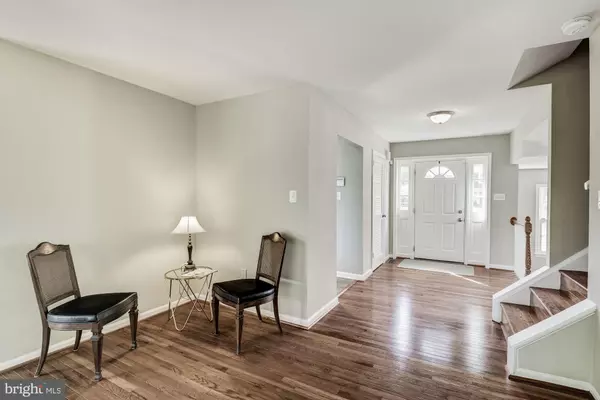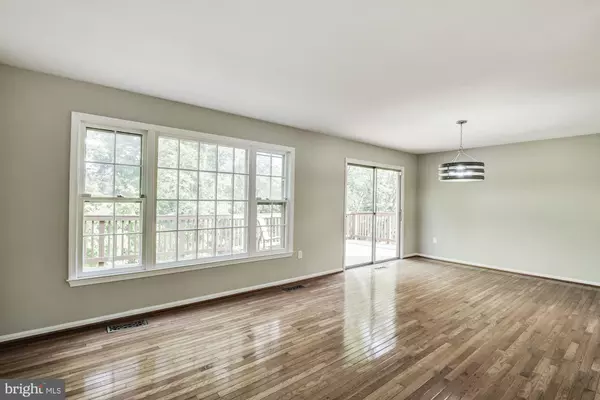$637,000
$617,500
3.2%For more information regarding the value of a property, please contact us for a free consultation.
15020 WELLWOOD RD Silver Spring, MD 20905
5 Beds
4 Baths
4,267 SqFt
Key Details
Sold Price $637,000
Property Type Single Family Home
Sub Type Detached
Listing Status Sold
Purchase Type For Sale
Square Footage 4,267 sqft
Price per Sqft $149
Subdivision Stonegate
MLS Listing ID MDMC708136
Sold Date 07/10/20
Style Split Level
Bedrooms 5
Full Baths 2
Half Baths 2
HOA Y/N N
Abv Grd Liv Area 2,738
Originating Board BRIGHT
Year Built 1974
Annual Tax Amount $5,798
Tax Year 2019
Lot Size 0.344 Acres
Acres 0.34
Property Description
QUIET STONEGATE LOCATION, CLOSE TO POOL, SCHOOL. RENOVATED SPLIT FEATURES 3 FLOORS WITH HARDWOODS, 2 LOWER LEVELS WITH TILE AND VINYL PLANK FLOORS. NEW KITCHEN WITH LG APPLIANCES, GRANITE, NEW CABS, LGE PANTRY. DINING ROOM/LIVING ROOM WITH SLIDERS TO LARGE, MULTI-LEVEL WOOD DECK, ACCESS TO GARAGE AND REAR YARD. WORK FROM HOME IS EASY WITH LARGE OFFICE, SEPARATE SIDE ENTRANCE, SLIDERS TO DECK. SEPARATE LAUNDRY ROOM ON OFFICE LEVEL, UTILITY SINK, STALL SHOWER, HALF BATH A STEP AWAY. NEED SEPARATE LIVING SPACE? THIS HOME OFFERS PERFECT SOLUTION WITH TWO SEPARATE LEVELS, ENTRY, SEP. KITCHENETTE, AND EXTRA HALF BATH TUCKED UNDER STAIRS. 5 BEDROOMS UP INC. LGE OWNERS SUITE , BATH W/ DOUBLE SINK VANITY, TILED WALK-IN SHOWER SPACE AND NEW MIRROR, LIGHTS AND HARDWARE, LARGE LINEN CLOSET AND DRESSING AREA. WALK-IN CLOSET AND SEPARATE SITTING ROOM/TV ROOM. A MUST SEE, THIS HOUSE OFFERS GREAT WORK-AT-HOME, MULTI-GEN OPPORTUNITY! AMAZING SQUARE FOOTAGE AT A GREAT PRICE.
Location
State MD
County Montgomery
Zoning R200
Rooms
Other Rooms Living Room, Dining Room, Primary Bedroom, Bedroom 2, Bedroom 3, Bedroom 4, Bedroom 5, Kitchen, Family Room, Basement, Foyer, Laundry, Office, Bathroom 1, Bonus Room, Primary Bathroom, Half Bath
Basement Daylight, Partial, Fully Finished, Improved, Interior Access, Outside Entrance, Rear Entrance, Walkout Level
Interior
Interior Features 2nd Kitchen, Combination Dining/Living, Dining Area, Floor Plan - Traditional, Kitchen - Table Space, Primary Bath(s), Pantry, Stall Shower, Tub Shower, Upgraded Countertops, Walk-in Closet(s), Wood Floors
Hot Water Natural Gas
Heating Central
Cooling Central A/C
Flooring Hardwood, Ceramic Tile, Vinyl
Fireplaces Number 1
Fireplaces Type Screen
Equipment Built-In Microwave, Dishwasher, Disposal, Dryer - Electric, Exhaust Fan, Oven - Self Cleaning, Oven/Range - Electric, Refrigerator, Water Heater
Fireplace Y
Window Features Wood Frame
Appliance Built-In Microwave, Dishwasher, Disposal, Dryer - Electric, Exhaust Fan, Oven - Self Cleaning, Oven/Range - Electric, Refrigerator, Water Heater
Heat Source Natural Gas
Laundry Has Laundry
Exterior
Exterior Feature Deck(s)
Parking Features Garage - Front Entry, Inside Access
Garage Spaces 4.0
Fence Partially
Utilities Available Cable TV Available, DSL Available, Fiber Optics Available
Water Access N
Roof Type Architectural Shingle
Accessibility Other
Porch Deck(s)
Attached Garage 2
Total Parking Spaces 4
Garage Y
Building
Lot Description Sloping
Story 3
Sewer Public Sewer
Water Public
Architectural Style Split Level
Level or Stories 3
Additional Building Above Grade, Below Grade
Structure Type Dry Wall,Paneled Walls
New Construction N
Schools
Elementary Schools Stonegate
Middle Schools White Oak
High Schools James Hubert Blake
School District Montgomery County Public Schools
Others
Senior Community No
Tax ID 160500370596
Ownership Fee Simple
SqFt Source Assessor
Security Features Monitored,Security System,Smoke Detector
Acceptable Financing Conventional, Other
Listing Terms Conventional, Other
Financing Conventional,Other
Special Listing Condition Standard
Read Less
Want to know what your home might be worth? Contact us for a FREE valuation!

Our team is ready to help you sell your home for the highest possible price ASAP

Bought with Lina Criales-McAuliffe • Compass

GET MORE INFORMATION





