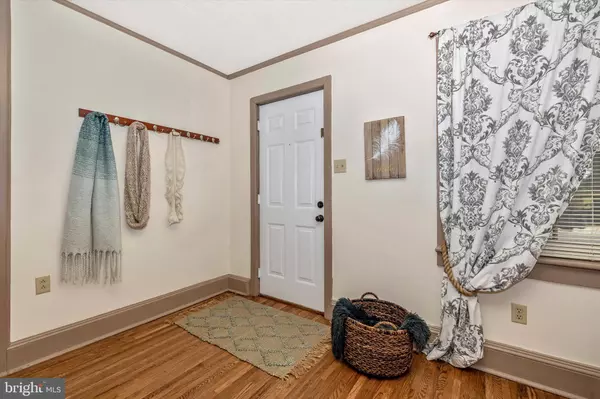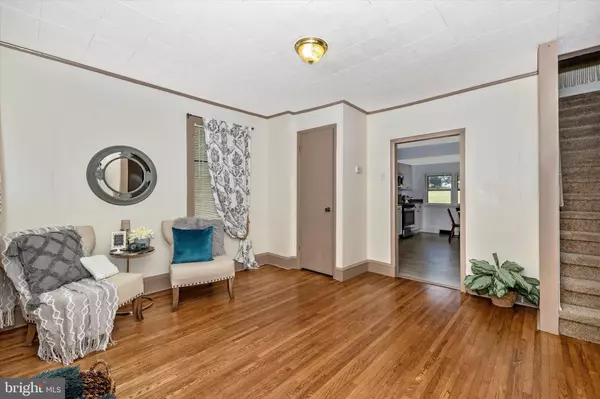$279,000
$279,000
For more information regarding the value of a property, please contact us for a free consultation.
313 W MAIN ST Sharpsburg, MD 21782
5 Beds
2 Baths
1,638 SqFt
Key Details
Sold Price $279,000
Property Type Single Family Home
Sub Type Detached
Listing Status Sold
Purchase Type For Sale
Square Footage 1,638 sqft
Price per Sqft $170
Subdivision None Available
MLS Listing ID MDWA180164
Sold Date 08/04/21
Style Colonial,Loft with Bedrooms
Bedrooms 5
Full Baths 2
HOA Y/N N
Abv Grd Liv Area 1,638
Originating Board BRIGHT
Year Built 1930
Annual Tax Amount $1,788
Tax Year 2021
Lot Size 0.313 Acres
Acres 0.31
Property Description
COUNTRY LIVING ON MAIN STREET is this Charming 2 Story Colonial Home, located in Historic Sharpsburg MD! This Bright & Cozy Home features an astonishing total of 5 Bedrooms, 2 Full Bathrooms with Recent Renovations. Kitchen has been remodeled with New Granite Countertop, Stainless Steel Appliances and Beautiful Water-Resistant Luxury Plank Wood Flooring. Main Level Bathroom has also been Remodeled with a Gorgeous Granite Vanity and Flooring. Beautiful Hardwood Floors on Main Level, with Built-in Bookshelves in Family Room. Property also includes a Finished Attic Level with 2 Spacious Bedrooms with Natural Sunlight. Walkout Basement has Ample Storage and a Workshop. Pasture Views can be enjoyed from this Backyard Deck, along with FABULOUS SUNSET VIEWS! Backyard features a Deck, 1 Car Detached Garage, Fencing and an Outbuilding. LOCATION LOCATION LOCATION! This property location offers easy commuter access, and within walking distance to Nutter's Ice Cream, Captain Bender's, City Hall, Post Office. Property is also across the street from newly built Sharpsburg Elementary School, as well as is within close proximity to Historic Shepherdstown and National Antietam Battlefield.
Location
State MD
County Washington
Zoning U
Rooms
Basement Walkout Level, Unfinished, Rear Entrance
Interior
Interior Features Attic, Carpet, Crown Moldings, Dining Area, Formal/Separate Dining Room, Kitchen - Eat-In, Kitchen - Table Space, Primary Bath(s), Stall Shower, Tub Shower, Upgraded Countertops, Wood Floors
Hot Water Electric
Heating Heat Pump(s)
Cooling Central A/C
Flooring Hardwood, Carpet, Vinyl
Equipment Built-In Microwave, Refrigerator, Stove
Furnishings No
Fireplace N
Appliance Built-In Microwave, Refrigerator, Stove
Heat Source Electric
Laundry Main Floor
Exterior
Exterior Feature Deck(s), Porch(es)
Parking Features Additional Storage Area
Garage Spaces 5.0
Water Access N
View Panoramic
Street Surface Black Top
Accessibility 48\"+ Halls
Porch Deck(s), Porch(es)
Road Frontage City/County
Total Parking Spaces 5
Garage Y
Building
Lot Description Cleared, Rear Yard, Road Frontage, SideYard(s)
Story 3
Sewer Public Sewer
Water Public
Architectural Style Colonial, Loft with Bedrooms
Level or Stories 3
Additional Building Above Grade, Below Grade
New Construction N
Schools
Elementary Schools Sharpsburg
Middle Schools Boonsboro
High Schools Boonsboro Sr
School District Washington County Public Schools
Others
Senior Community No
Tax ID 2201007572
Ownership Fee Simple
SqFt Source Assessor
Special Listing Condition Standard
Read Less
Want to know what your home might be worth? Contact us for a FREE valuation!

Our team is ready to help you sell your home for the highest possible price ASAP

Bought with Jennifer Leigh Robinson • CLIMB Properties Real Estate, LLC

GET MORE INFORMATION





