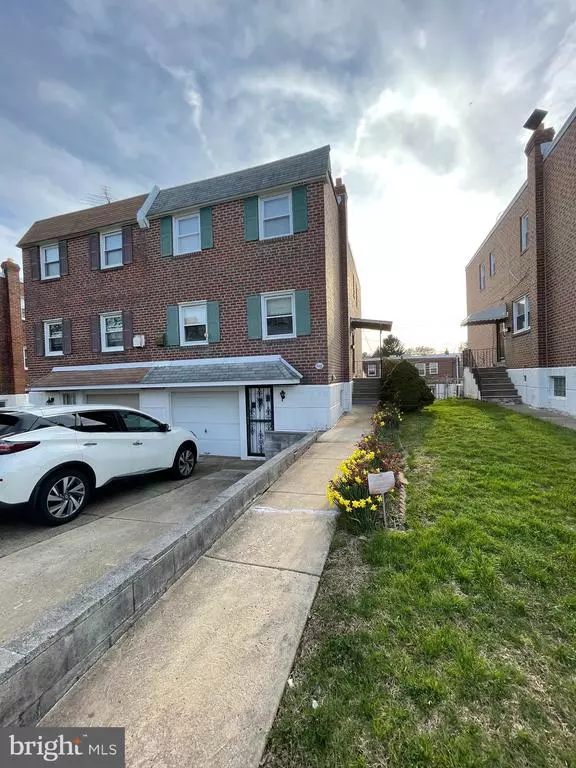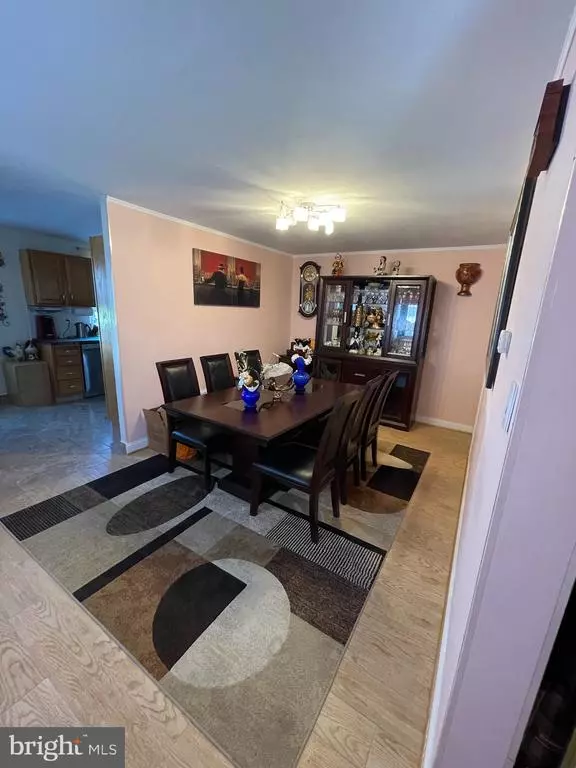$341,000
$315,000
8.3%For more information regarding the value of a property, please contact us for a free consultation.
748 KENTWOOD ST Philadelphia, PA 19116
3 Beds
3 Baths
1,554 SqFt
Key Details
Sold Price $341,000
Property Type Single Family Home
Sub Type Twin/Semi-Detached
Listing Status Sold
Purchase Type For Sale
Square Footage 1,554 sqft
Price per Sqft $219
Subdivision Somerton
MLS Listing ID PAPH1004164
Sold Date 05/28/21
Style Bi-level,Contemporary
Bedrooms 3
Full Baths 2
Half Baths 1
HOA Y/N N
Abv Grd Liv Area 1,554
Originating Board BRIGHT
Year Built 1969
Annual Tax Amount $3,024
Tax Year 2021
Lot Size 2,846 Sqft
Acres 0.07
Lot Dimensions 28.46 x 100.00
Property Description
Welcome home to a beautiful and fully updated Somerton twin, featuring 3 large bedrooms, 2.5 baths, and a fully finished walkout basement, with access to the garage. First floor features a very light and airy large living room, formal dining room, and a fully remodeled eat-in kitchen. With a very convenient half bath on the main floor. The upstairs features a large master Bedroom with a fully remodeled master bathroom and spacious his & her closets. Two additional large bedrooms full of natural light and closet space! A hall bath that has been completely remodeled with beautiful Italian tile. The lower level gives you a fully finished walk out basement for additional living space. With a spacious backyard for all your gardening or bbq desires. The possibilities are endless! Don't miss out on this move in ready home! Updates: refinished hardwood floors, tile on main level, fresh paint throughout, fully remodeled bathrooms, updated kitchen, appliances and backsplash. Close Proximity to Bucks and Montco, Somerton/Philmont SEPTA Regional Rail Stops to Trenton/Center City, I-95, 2-95, and Rt 1 all in close proximity. Deadline for offers is Sunday April 11th. Please present all best and final offers by set date.
Location
State PA
County Philadelphia
Area 19116 (19116)
Zoning RSA3
Rooms
Basement Partial
Main Level Bedrooms 3
Interior
Interior Features Breakfast Area, Floor Plan - Open, Formal/Separate Dining Room, Kitchen - Eat-In, Pantry, Ceiling Fan(s), Skylight(s), Stall Shower, Tub Shower, Wood Floors
Hot Water Natural Gas
Heating Central
Cooling Central A/C
Flooring Ceramic Tile, Hardwood
Equipment Dishwasher, Dryer, Energy Efficient Appliances, Oven/Range - Gas, Range Hood, Refrigerator, Stainless Steel Appliances, Washer
Fireplace N
Appliance Dishwasher, Dryer, Energy Efficient Appliances, Oven/Range - Gas, Range Hood, Refrigerator, Stainless Steel Appliances, Washer
Heat Source Natural Gas
Laundry Basement
Exterior
Parking Features Garage - Side Entry, Basement Garage
Garage Spaces 3.0
Water Access N
Accessibility >84\" Garage Door
Attached Garage 1
Total Parking Spaces 3
Garage Y
Building
Story 3
Sewer No Septic System, Public Sewer
Water Public
Architectural Style Bi-level, Contemporary
Level or Stories 3
Additional Building Above Grade, Below Grade
New Construction N
Schools
Elementary Schools William H. Loesche School
Middle Schools Baldi
High Schools George Washington
School District The School District Of Philadelphia
Others
Pets Allowed Y
Senior Community No
Tax ID 582034100
Ownership Fee Simple
SqFt Source Assessor
Acceptable Financing Cash, Conventional, FHA
Listing Terms Cash, Conventional, FHA
Financing Cash,Conventional,FHA
Special Listing Condition Standard
Pets Allowed No Pet Restrictions
Read Less
Want to know what your home might be worth? Contact us for a FREE valuation!

Our team is ready to help you sell your home for the highest possible price ASAP

Bought with Meng Chun Zheng • Homelink Realty
GET MORE INFORMATION





