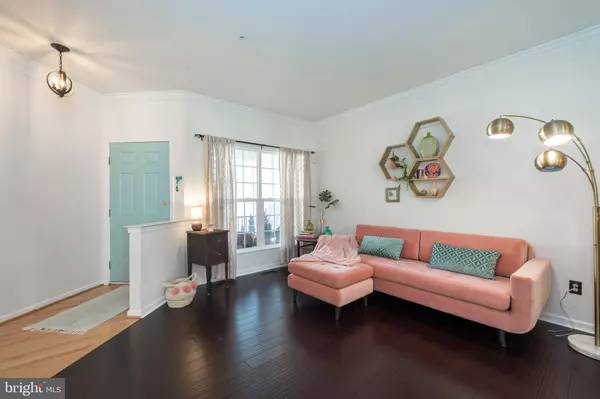$383,000
$383,000
For more information regarding the value of a property, please contact us for a free consultation.
122 BIRCHWOOD DR West Chester, PA 19380
3 Beds
3 Baths
2,068 SqFt
Key Details
Sold Price $383,000
Property Type Townhouse
Sub Type Interior Row/Townhouse
Listing Status Sold
Purchase Type For Sale
Square Footage 2,068 sqft
Price per Sqft $185
Subdivision Whiteland Woods
MLS Listing ID PACT528456
Sold Date 03/18/21
Style Traditional
Bedrooms 3
Full Baths 2
Half Baths 1
HOA Fees $250/mo
HOA Y/N Y
Abv Grd Liv Area 2,068
Originating Board BRIGHT
Year Built 2001
Annual Tax Amount $4,973
Tax Year 2020
Lot Size 2,424 Sqft
Acres 0.06
Lot Dimensions 0.00 x 0.00
Property Description
Welcome home to 122 Birchwood Dr. in the highly desirable neighborhood of Whiteland Woods. The charming, covered porch sets the tone as you enter into this cheerful home. The living room/dining room combination is to the left with gorgeous bamboo flooring. The dining room is set off with stately columns and crown molding. The family room is spacious and anchored with a charming fireplace and a wall of windows that allow for lots of natural light. The kitchen features an elevated counter area and separate breakfast room plus attractive pendant lighting. Once the weather warms up you will enjoy the deck, conveniently located just off of the kitchen, ideal for grilling or dining al fresco! The second level features an attractive owners' suite with decorative colors, a tray ceiling and separate sitting area, en suite bathroom with soaking tub, dual vanities and separate water closet. Two additional bedrooms, a hall bath and laundry complete the second level. Neighborhood amenities include a swimming pool, community clubhouse, tennis courts, jogging trails and tot lots. Convenient to 2 rail stations, major highways, restaurants, the Chester Valley Trail and Exton park, all you have to do is pack your bags! *** All offers to be received Monday, February 1 by 12:00 p.m. ***
Location
State PA
County Chester
Area West Whiteland Twp (10341)
Zoning R10
Rooms
Other Rooms Living Room, Dining Room, Kitchen, Family Room
Basement Full
Interior
Hot Water Natural Gas
Heating Forced Air
Cooling Central A/C
Fireplaces Number 1
Heat Source Natural Gas
Exterior
Parking Features Garage - Front Entry, Garage Door Opener
Garage Spaces 1.0
Water Access N
Accessibility None
Attached Garage 1
Total Parking Spaces 1
Garage Y
Building
Story 2
Sewer Public Sewer
Water Public
Architectural Style Traditional
Level or Stories 2
Additional Building Above Grade, Below Grade
New Construction N
Schools
School District West Chester Area
Others
HOA Fee Include Common Area Maintenance,Health Club,Lawn Maintenance,Pool(s),Sauna,Snow Removal,Management
Senior Community No
Tax ID 41-05L-0087
Ownership Fee Simple
SqFt Source Assessor
Special Listing Condition Standard
Read Less
Want to know what your home might be worth? Contact us for a FREE valuation!

Our team is ready to help you sell your home for the highest possible price ASAP

Bought with Jason Robert Peeples • Redfin Corporation

GET MORE INFORMATION





