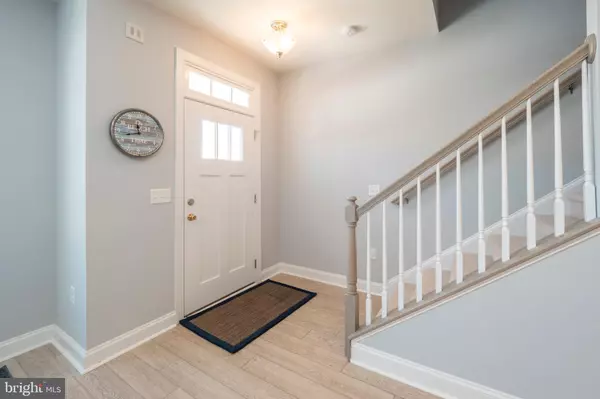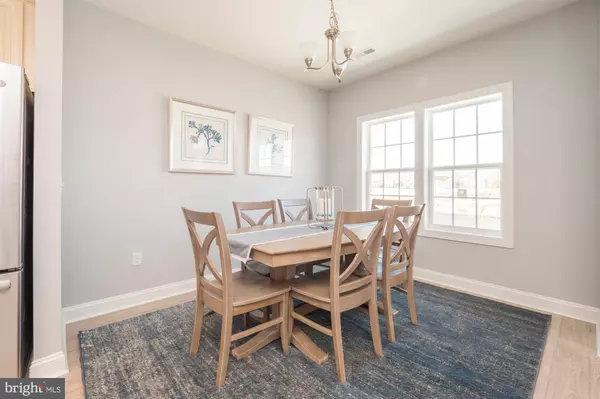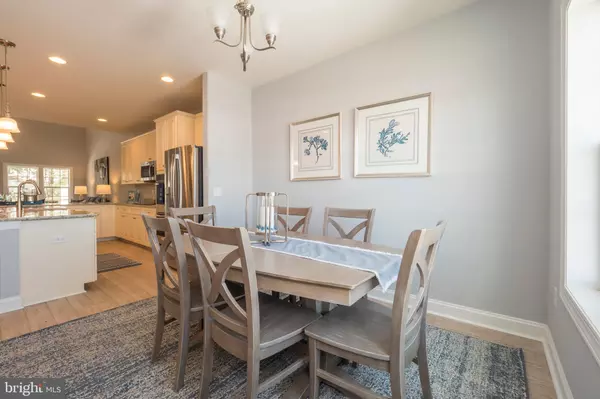$463,720
$463,720
For more information regarding the value of a property, please contact us for a free consultation.
30146 TIDAL BAY LN #34 Selbyville, DE 19975
3 Beds
3 Baths
2,300 SqFt
Key Details
Sold Price $463,720
Property Type Condo
Sub Type Condo/Co-op
Listing Status Sold
Purchase Type For Sale
Square Footage 2,300 sqft
Price per Sqft $201
Subdivision Seashore Villas
MLS Listing ID DESU184468
Sold Date 04/13/22
Style Craftsman
Bedrooms 3
Full Baths 2
Half Baths 1
Condo Fees $198/mo
HOA Y/N N
Abv Grd Liv Area 2,300
Originating Board BRIGHT
Year Built 2021
Lot Dimensions 0.00 x 0.00
Property Description
3 BEDROOM + LARGE REC ROOM UNDER CONSTRUCTION! Backing to the wood line, this home has been customized and includes tons of upgrades. Located in Seashore Villas, this floor plan offers a first floor master suite and an open entertainment space on the first floor with an added sunroom. The second floor of the home offers two bedrooms and a full bathroom. Need extra space? The second floor has been upsized to include a large 17x13 bonus room! Additional upgrades include a gourmet kitchen with large working island and a large seating island, oak tread stairs leading to the 2nd floor, upgraded flooring, large 12x24 tile in the master shower with frameless glass door, and out side a large 300 sq ft concrete patio! This community offers condo style living with all exterior maintenance, lawn care, trash, and an outdoor pool included in a very low fee. The community is close to shopping, top notch restaurants, 3 miles to Fenwick Island beach, and just down the street from the Freeman Stage! Call to learn about current incentives. CHECK OUT THE VIRTUAL TOUR! *PICTURES OF SIMILAR HOME, prices subject to change without notice. Expected delivery date is Winter 21/22. Act now to grab one of the last available lots in Seashore Villas!
Location
State DE
County Sussex
Area Baltimore Hundred (31001)
Zoning RES
Rooms
Main Level Bedrooms 1
Interior
Interior Features Entry Level Bedroom
Hot Water Instant Hot Water
Heating Heat Pump(s)
Cooling Central A/C
Fireplace N
Heat Source Electric
Laundry Main Floor
Exterior
Parking Features Garage - Front Entry
Garage Spaces 2.0
Amenities Available Pool - Outdoor
Water Access N
View Trees/Woods
Accessibility None
Attached Garage 1
Total Parking Spaces 2
Garage Y
Building
Story 2
Foundation Slab
Sewer Public Sewer
Water Public
Architectural Style Craftsman
Level or Stories 2
Additional Building Above Grade, Below Grade
New Construction Y
Schools
School District Indian River
Others
Pets Allowed Y
HOA Fee Include Common Area Maintenance,Lawn Maintenance,Ext Bldg Maint,Trash
Senior Community No
Tax ID 533-12.00-76.05
Ownership Condominium
Special Listing Condition Standard
Pets Allowed Dogs OK, Cats OK
Read Less
Want to know what your home might be worth? Contact us for a FREE valuation!

Our team is ready to help you sell your home for the highest possible price ASAP

Bought with John D Maxwell • Keller Williams Realty Central-Delaware
GET MORE INFORMATION





