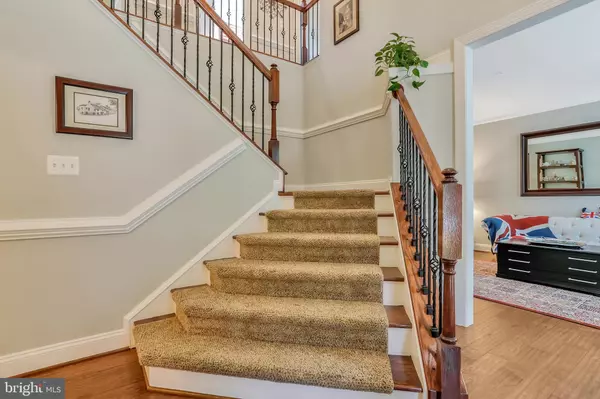$650,000
$619,900
4.9%For more information regarding the value of a property, please contact us for a free consultation.
6613 ACCIPITER DR New Market, MD 21774
4 Beds
4 Baths
3,828 SqFt
Key Details
Sold Price $650,000
Property Type Single Family Home
Sub Type Detached
Listing Status Sold
Purchase Type For Sale
Square Footage 3,828 sqft
Price per Sqft $169
Subdivision Aspen Lake Linganore
MLS Listing ID MDFR269204
Sold Date 03/31/21
Style Colonial
Bedrooms 4
Full Baths 3
Half Baths 1
HOA Fees $169/mo
HOA Y/N Y
Abv Grd Liv Area 2,828
Originating Board BRIGHT
Year Built 2014
Annual Tax Amount $6,175
Tax Year 2021
Lot Size 10,174 Sqft
Acres 0.23
Property Description
Welcome to the neighborhood of Aspen nestled in the Lake Linganore Community! This newer home on top of the Aspen hill is tucked away in a lake community with HOA lifestyle amenities and wonderful outdoor activities. Two beaches perfect for kayaking, canoeing and picnics, swimming pools, tot lots, dog parks, frisbee golf course, outdoor tennis courts, basketball courts, walking and hiking trails, and *beep beep* yes, many homeowners own private golf carts used to get around the community. The HOA hosts community events including private firework shows over the lake, outdoor concerts, food truck nights, drive in movies and so much more! This 4 Bedroom 3 Bathroom home is move-in ready and waiting for the right buyer. The spacious and fully finished basement brings the square footage total up to 3998sq ft. This finished basement has a full bathroom, and a movie room just around the corner from an additional living space, and an additional nook currently used as a home office. The 12 foot ceilings make it feel open and airy and walks out to a beautiful deck and a tucked away storage shed. The Main floor boasts a formal dining room and sitting room, a 1/2 bath, an additional dining space in the open concept kitchen living room leaves the home feeling fresh and welcoming. The fireplace allows for a cozy feel and trees are seen out along the back yard from the views, and out onto the back back porch there is room for a grill or outdoor cooking space. A full mudroom and adjacent laundry room, allows for easy access from the 2 car garage into the house. 4 additional parking spots in the driveway. Front yard and porch are beautifully maintained and manicured. 2nd Floor: Primary bedroom has a full ensuite, soaking tub, shower, his and hers sinks, walk-in closet. Down the hall is an additional full bathroom and 3 bedrooms all of which are spacious and light filled. All offers to be submitted by Monday at 4pm.
Location
State MD
County Frederick
Zoning RESIDENTIAL
Rooms
Other Rooms Living Room, Dining Room, Primary Bedroom, Bedroom 2, Bedroom 3, Bedroom 4, Kitchen, Office, Recreation Room, Primary Bathroom, Full Bath, Half Bath
Basement Fully Finished
Interior
Interior Features Breakfast Area, Combination Kitchen/Dining, Crown Moldings, Family Room Off Kitchen, Formal/Separate Dining Room, Kitchen - Gourmet, Kitchen - Island, Wainscotting, Walk-in Closet(s), Window Treatments, Wood Floors
Hot Water Natural Gas
Heating Forced Air
Cooling Central A/C
Flooring Hardwood, Partially Carpeted
Fireplaces Number 1
Fireplaces Type Screen
Equipment Built-In Microwave, Cooktop, Dishwasher, Disposal, Oven - Wall
Fireplace Y
Appliance Built-In Microwave, Cooktop, Dishwasher, Disposal, Oven - Wall
Heat Source Natural Gas
Laundry Main Floor
Exterior
Exterior Feature Balcony, Deck(s)
Parking Features Garage Door Opener
Garage Spaces 2.0
Amenities Available Beach, Common Grounds, Jog/Walk Path, Lake, Non-Lake Recreational Area, Picnic Area, Pool - Outdoor, Swimming Pool, Tennis Courts, Tot Lots/Playground, Water/Lake Privileges, Other
Water Access N
View Garden/Lawn, Mountain, Trees/Woods, Scenic Vista
Roof Type Composite
Accessibility None
Porch Balcony, Deck(s)
Attached Garage 2
Total Parking Spaces 2
Garage Y
Building
Lot Description Backs to Trees, Front Yard, Mountainous, Sloping
Story 3
Sewer Public Sewer
Water Public
Architectural Style Colonial
Level or Stories 3
Additional Building Above Grade, Below Grade
Structure Type 9'+ Ceilings
New Construction N
Schools
Elementary Schools Deer Crossing
Middle Schools Oakdale
High Schools Oakdale
School District Frederick County Public Schools
Others
HOA Fee Include Pool(s),Recreation Facility,Management
Senior Community No
Tax ID 1127526268
Ownership Fee Simple
SqFt Source Assessor
Acceptable Financing Conventional, Cash, Other
Listing Terms Conventional, Cash, Other
Financing Conventional,Cash,Other
Special Listing Condition Standard
Read Less
Want to know what your home might be worth? Contact us for a FREE valuation!

Our team is ready to help you sell your home for the highest possible price ASAP

Bought with Tammy T Durbin • Long & Foster Real Estate, Inc.

GET MORE INFORMATION





