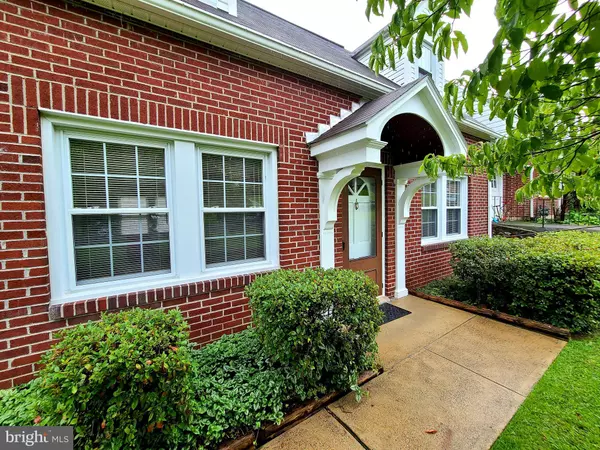$123,000
$129,500
5.0%For more information regarding the value of a property, please contact us for a free consultation.
1823 BEDFORD ST Cumberland, MD 21502
2 Beds
2 Baths
1,700 SqFt
Key Details
Sold Price $123,000
Property Type Single Family Home
Sub Type Detached
Listing Status Sold
Purchase Type For Sale
Square Footage 1,700 sqft
Price per Sqft $72
Subdivision North Cumberland
MLS Listing ID MDAL135134
Sold Date 02/10/21
Style Cape Cod
Bedrooms 2
Full Baths 2
HOA Y/N N
Abv Grd Liv Area 1,325
Originating Board BRIGHT
Year Built 1939
Annual Tax Amount $2,264
Tax Year 2019
Lot Size 7,081 Sqft
Acres 0.16
Property Description
Hello? Is it me you're looking for? I think so! Your new home may just be the cutest house on the road, maybe in the whole town! Owners have taken amazing care of this home & it's spotless. Features include gleaming hardwood floors, huge living room, separate dining room, sunroom with loads of natural light, spacious kitchen, large primary bedroom, finished space in the lower level could be 3rd bedroom or recreation room, 2 bathrooms and walk up attic. If that's not enough, it also has off street parking and a garage! Seller is also offering a 1 year HOME WARRANTY with valid offer. Let's go check it out in person before it's too late!
Location
State MD
County Allegany
Area N Cumberland - Allegany County (Mdal1)
Zoning RESIDENTIAL
Rooms
Other Rooms Living Room, Dining Room, Primary Bedroom, Bedroom 2, Kitchen, Family Room, Sun/Florida Room, Bathroom 1, Bathroom 2
Basement Daylight, Partial, Full, Garage Access, Heated, Improved, Partially Finished, Walkout Level, Windows
Interior
Interior Features Attic, Crown Moldings, Floor Plan - Traditional, Formal/Separate Dining Room, Stall Shower, Tub Shower, Wainscotting, Wood Floors
Hot Water Natural Gas
Heating Hot Water, Radiator
Cooling None
Flooring Hardwood, Carpet
Fireplaces Number 1
Fireplaces Type Mantel(s), Non-Functioning, Brick
Equipment Stove, Refrigerator
Furnishings No
Fireplace Y
Window Features Double Hung
Appliance Stove, Refrigerator
Heat Source Natural Gas
Laundry Basement, Hookup
Exterior
Exterior Feature Deck(s), Enclosed, Patio(s), Porch(es)
Parking Features Built In, Basement Garage, Garage - Rear Entry, Garage Door Opener, Inside Access
Garage Spaces 3.0
Water Access N
Roof Type Shingle
Accessibility None
Porch Deck(s), Enclosed, Patio(s), Porch(es)
Attached Garage 1
Total Parking Spaces 3
Garage Y
Building
Story 2
Sewer Public Sewer
Water Public
Architectural Style Cape Cod
Level or Stories 2
Additional Building Above Grade, Below Grade
Structure Type Plaster Walls
New Construction N
Schools
Elementary Schools West Side
Middle Schools Washington
High Schools Fort Hill
School District Allegany County Public Schools
Others
Senior Community No
Tax ID 0123008084
Ownership Fee Simple
SqFt Source Assessor
Acceptable Financing Cash, Conventional, FHA, VA
Listing Terms Cash, Conventional, FHA, VA
Financing Cash,Conventional,FHA,VA
Special Listing Condition Standard
Read Less
Want to know what your home might be worth? Contact us for a FREE valuation!

Our team is ready to help you sell your home for the highest possible price ASAP

Bought with SETH LOAR • Coldwell Banker Premier
GET MORE INFORMATION





