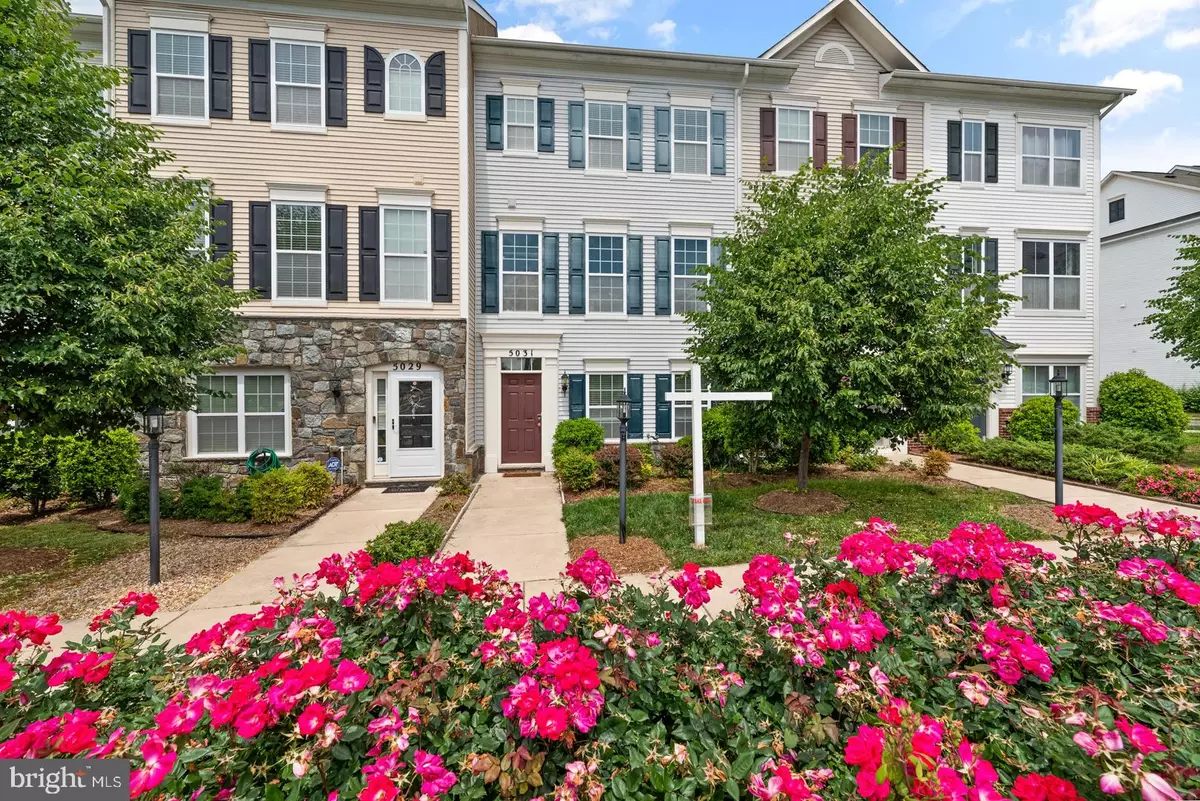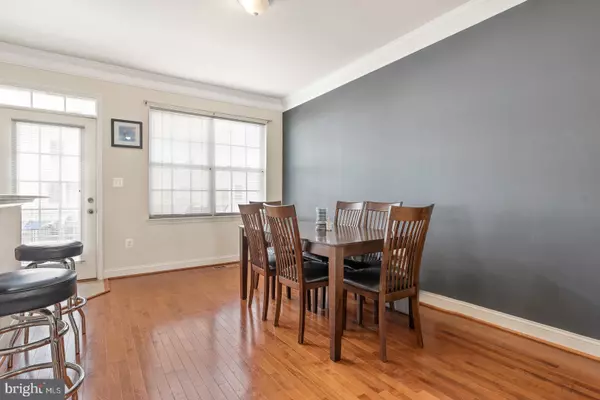$308,000
$322,900
4.6%For more information regarding the value of a property, please contact us for a free consultation.
5031 POTOMAC HIGHLANDS CIR Triangle, VA 22172
3 Beds
3 Baths
1,596 SqFt
Key Details
Sold Price $308,000
Property Type Condo
Sub Type Condo/Co-op
Listing Status Sold
Purchase Type For Sale
Square Footage 1,596 sqft
Price per Sqft $192
Subdivision Triangle Highlands Condo
MLS Listing ID VAPW495966
Sold Date 08/14/20
Style Colonial
Bedrooms 3
Full Baths 2
Half Baths 1
Condo Fees $160/mo
HOA Fees $77/mo
HOA Y/N Y
Abv Grd Liv Area 1,596
Originating Board BRIGHT
Year Built 2010
Annual Tax Amount $3,382
Tax Year 2020
Property Description
This spacious townhome offers endless upgrades, an abundance of natural light and a 2 CAR garage. Total sq. footage with the garage is 1,995. French doors lead out to a large deck for entertaining, grilling in the summer or just relaxing. Gourmet kitchen offers granite counters, upgraded cabinets, center island with breakfast bar, recessed lighting & a custom backsplash. New wall to wall carpeting on two levels and hardwood flooring throughout the main level. High ceilings with custom extra wide crown molding. Just steps away from your kitchen is a large dining area that can easily seat a table of 8+ for family gatherings. The open concept living is perfect for interacting with guests. Washer & dryer are located on the upper level with the master bedroom and two guest rooms or optional office space. Enjoy your own private master bath, double vanity and walk-in closet. Community pool is just a 2 minute walk from your front door. Local parks offer fishing, playgrounds and walking trails. Easy access and minutes to Quantico & I95. Schedule a showing today!
Location
State VA
County Prince William
Zoning R16
Rooms
Basement Front Entrance, Garage Access, Partially Finished, Windows
Interior
Interior Features Breakfast Area, Carpet, Ceiling Fan(s), Chair Railings, Combination Kitchen/Dining, Crown Moldings, Dining Area, Floor Plan - Open, Kitchen - Gourmet, Upgraded Countertops, Walk-in Closet(s), Wood Floors
Hot Water Natural Gas
Heating Forced Air
Cooling Central A/C
Flooring Carpet, Ceramic Tile, Hardwood
Equipment Dishwasher, Disposal, Dryer, Oven/Range - Gas, Refrigerator
Furnishings No
Fireplace N
Window Features Insulated
Appliance Dishwasher, Disposal, Dryer, Oven/Range - Gas, Refrigerator
Heat Source Natural Gas
Laundry Upper Floor
Exterior
Exterior Feature Deck(s)
Parking Features Garage - Rear Entry, Garage Door Opener
Garage Spaces 4.0
Amenities Available Swimming Pool, Pool - Outdoor, Tot Lots/Playground
Water Access N
Roof Type Shingle
Accessibility None
Porch Deck(s)
Attached Garage 2
Total Parking Spaces 4
Garage Y
Building
Story 3
Sewer Public Sewer
Water Public
Architectural Style Colonial
Level or Stories 3
Additional Building Above Grade, Below Grade
Structure Type 9'+ Ceilings,Dry Wall
New Construction N
Schools
Elementary Schools Dumfries
Middle Schools Graham Park
High Schools Forest Park
School District Prince William County Public Schools
Others
HOA Fee Include Common Area Maintenance,Management,Pool(s),Road Maintenance,Snow Removal,Trash,Water,Sewer
Senior Community No
Tax ID 8188-57-5342.01
Ownership Condominium
Security Features Smoke Detector
Acceptable Financing Cash, Conventional, FHA, VA
Listing Terms Cash, Conventional, FHA, VA
Financing Cash,Conventional,FHA,VA
Special Listing Condition Standard
Read Less
Want to know what your home might be worth? Contact us for a FREE valuation!

Our team is ready to help you sell your home for the highest possible price ASAP

Bought with Anna-Louisa A Yon • Compass

GET MORE INFORMATION





