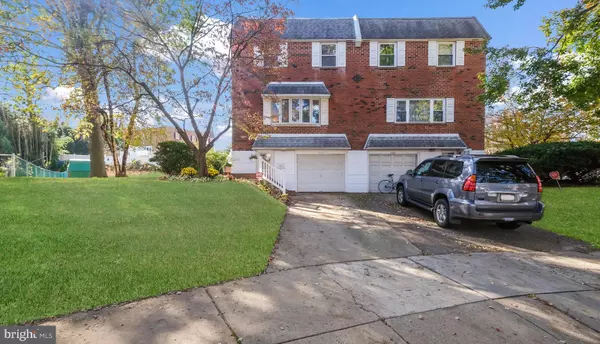$335,000
$350,000
4.3%For more information regarding the value of a property, please contact us for a free consultation.
210 DUMONT PL Philadelphia, PA 19116
3 Beds
3 Baths
1,716 SqFt
Key Details
Sold Price $335,000
Property Type Single Family Home
Sub Type Twin/Semi-Detached
Listing Status Sold
Purchase Type For Sale
Square Footage 1,716 sqft
Price per Sqft $195
Subdivision Somerton
MLS Listing ID PAPH952728
Sold Date 01/11/21
Style Colonial,Contemporary
Bedrooms 3
Full Baths 2
Half Baths 1
HOA Y/N N
Abv Grd Liv Area 1,716
Originating Board BRIGHT
Year Built 1969
Annual Tax Amount $3,620
Tax Year 2020
Lot Size 7,803 Sqft
Acres 0.18
Lot Dimensions 29.92 x 152.45
Property Description
Location Location location! Cul-de sac location on an oversized lot with extra parking. Enter through the beautiful glass front door with side light into this bright and light spacious twin home. Featuring a remodeled kitchen, Corian counter tops, honey maple cabinetry, stainless steel appliance and a large pantry adjacent to the kitchen. Take the party outside onto the king-sized redwood deck with electric awning. Youll will find replacement windows, hardwood flooring through-out (even under the carpeting) and upgraded lighting. The powder room, master bath and hall full bath have been totally remodeled. Formal dining room & Living room are gracious in size. The master bedroom has an additional wall closet for extra storage. Bedrooms two and three are in perfect condition and a good size. The lower level features gas fireplace, sliding glass door to a great backyard, patio thats fenced on 3 sides, a garden shed for lawn equipment and bicycles. The laundry room has an entrance from the driveway and into the garage with additional storage closets. Some of the features included newer high efficiency HVAC systems, central air conditioning, recent roof coating, newer electrical panel box and out side box,sewer line replaced, upgraded carpeting. Minutes to shopping, public transportation, schools and restaurants. The neutral dcor throughout offers a move-in condition property with nothing to do but bring your suitcase!
Location
State PA
County Philadelphia
Area 19116 (19116)
Zoning RSA2
Rooms
Basement Partial
Interior
Interior Features Ceiling Fan(s), Dining Area, Efficiency, Floor Plan - Traditional, Kitchen - Eat-In, Pantry, Recessed Lighting, Skylight(s), Stall Shower, Stain/Lead Glass, Upgraded Countertops, Window Treatments, Wood Floors
Hot Water Natural Gas
Cooling Central A/C
Fireplaces Number 1
Fireplaces Type Gas/Propane
Equipment Built-In Microwave, Built-In Range, Dishwasher, Disposal, Dryer - Gas, Oven - Self Cleaning, Oven/Range - Gas, Refrigerator, Washer
Fireplace Y
Window Features Double Hung,Bay/Bow
Appliance Built-In Microwave, Built-In Range, Dishwasher, Disposal, Dryer - Gas, Oven - Self Cleaning, Oven/Range - Gas, Refrigerator, Washer
Heat Source Natural Gas
Laundry Lower Floor
Exterior
Exterior Feature Deck(s), Patio(s)
Parking Features Garage - Front Entry
Garage Spaces 1.0
Utilities Available Cable TV Available, Natural Gas Available, Electric Available
Water Access N
Accessibility None
Porch Deck(s), Patio(s)
Attached Garage 1
Total Parking Spaces 1
Garage Y
Building
Lot Description Corner, Open, Rear Yard, SideYard(s)
Story 2
Sewer Public Sewer
Water Public
Architectural Style Colonial, Contemporary
Level or Stories 2
Additional Building Above Grade, Below Grade
New Construction N
Schools
Elementary Schools Comly Watson
Middle Schools Baldi Cca
High Schools George Washington
School District The School District Of Philadelphia
Others
Pets Allowed Y
Senior Community No
Tax ID 582304204
Ownership Fee Simple
SqFt Source Assessor
Security Features Electric Alarm
Acceptable Financing Cash, Conventional
Horse Property N
Listing Terms Cash, Conventional
Financing Cash,Conventional
Special Listing Condition Standard
Pets Allowed No Pet Restrictions
Read Less
Want to know what your home might be worth? Contact us for a FREE valuation!

Our team is ready to help you sell your home for the highest possible price ASAP

Bought with Roman Shevchouk • Noble Realty Group
GET MORE INFORMATION





