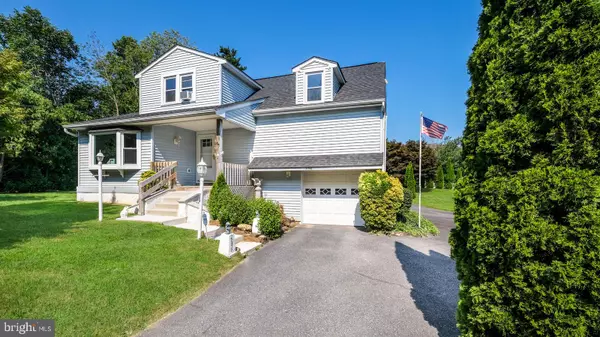$310,000
$310,000
For more information regarding the value of a property, please contact us for a free consultation.
2948 LARKIN RD Marcus Hook, PA 19061
3 Beds
2 Baths
2,111 SqFt
Key Details
Sold Price $310,000
Property Type Single Family Home
Sub Type Detached
Listing Status Sold
Purchase Type For Sale
Square Footage 2,111 sqft
Price per Sqft $146
Subdivision None Available
MLS Listing ID PADE2004908
Sold Date 11/08/21
Style Cape Cod
Bedrooms 3
Full Baths 1
Half Baths 1
HOA Y/N N
Abv Grd Liv Area 2,111
Originating Board BRIGHT
Year Built 1940
Annual Tax Amount $6,898
Tax Year 2021
Lot Size 10,324 Sqft
Acres 0.24
Lot Dimensions 50.00 x 167.00
Property Description
The gem you have been waiting for!! Every inch of this home is meticulous and amazing with an abundance of space inside and out. Something for everyone in the family, from the oversized garages with extra storage and the gorgeous double lot. Renovated from top to bottom this home marries modern luxury and loads of charm. When you walk in you will love the open floor plan. This expanded home is bigger than it seems. Your oversized picture window and abundance of windows not only fill your home with sunlight but make you feel connected to the outdoors. Enter to your oversized living room with a sitting room opening into your dining room with corner built-ins. Your kitchen has ample amount of gorgeous white cabinetry, plenty of counter space, dishwasher and a butlers pantry. Down the hall is the cutest laundry room which will make you enjoy doing laundry. Newly updated powder room and a rear family room leading to a deck where you can enjoy your morning coffee and your spectacular lot. Down stairs is a additional family room with a bar. Upstairs features large master bedroom with double closets two additional bedrooms and an updated hall bath. The spectacular home is perfect for the car buff or the contractor with its oversized garages and oversized lot lot offering tons of privacy
Location
State PA
County Delaware
Area Upper Chichester Twp (10409)
Zoning RESDI
Rooms
Other Rooms Family Room
Basement Fully Finished
Interior
Hot Water Natural Gas
Heating Hot Water
Cooling Window Unit(s)
Heat Source Natural Gas
Exterior
Parking Features Garage - Front Entry, Garage - Rear Entry, Garage Door Opener, Inside Access
Garage Spaces 13.0
Utilities Available Natural Gas Available
Water Access N
Roof Type Shingle
Accessibility None
Attached Garage 1
Total Parking Spaces 13
Garage Y
Building
Lot Description Corner, Front Yard, Open, Rear Yard, SideYard(s)
Story 2
Sewer Public Sewer
Water Public
Architectural Style Cape Cod
Level or Stories 2
Additional Building Above Grade, Below Grade
New Construction N
Schools
School District Chichester
Others
Senior Community No
Tax ID 09-00-01813-00
Ownership Fee Simple
SqFt Source Assessor
Special Listing Condition Standard
Read Less
Want to know what your home might be worth? Contact us for a FREE valuation!

Our team is ready to help you sell your home for the highest possible price ASAP

Bought with Stephen Delozier • CG Realty, LLC

GET MORE INFORMATION





