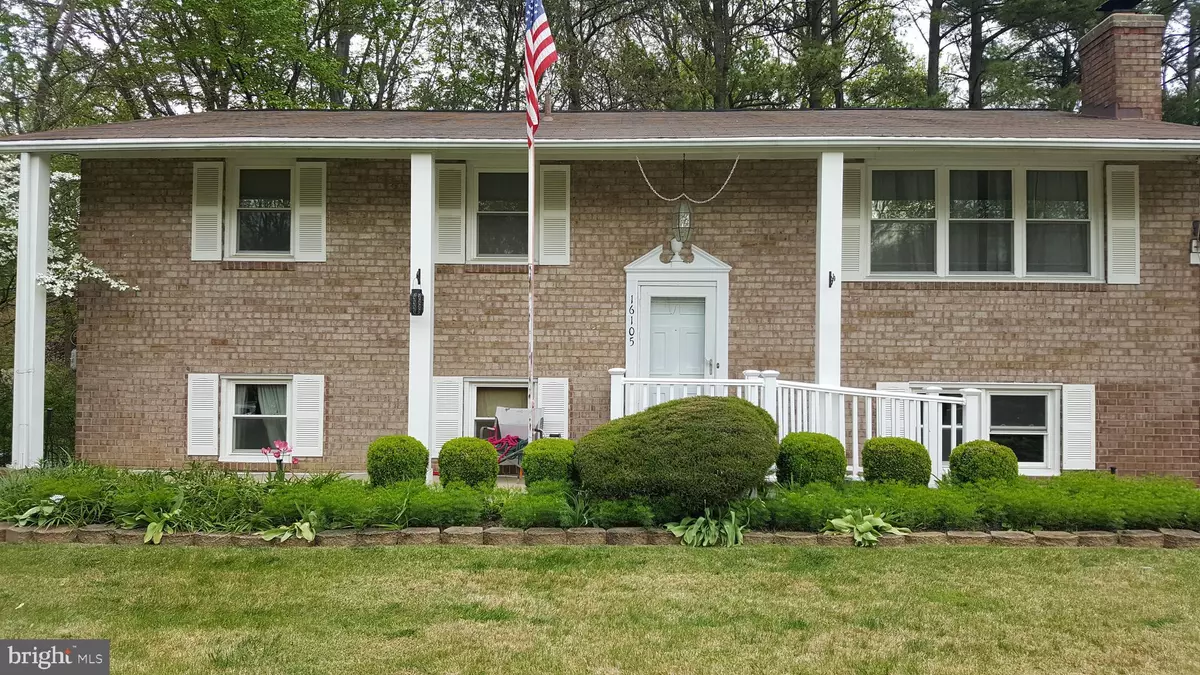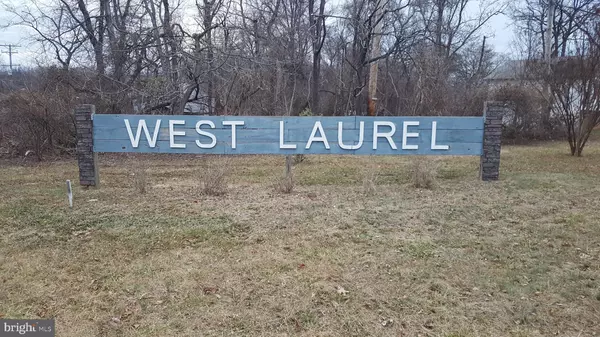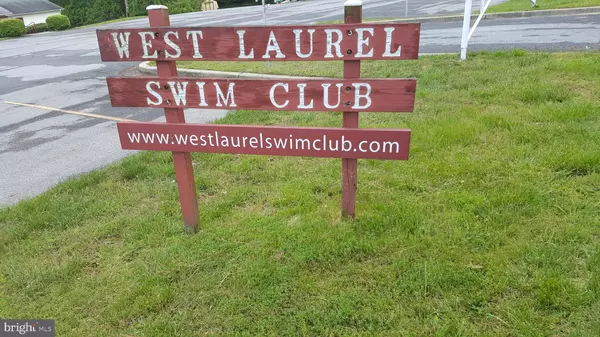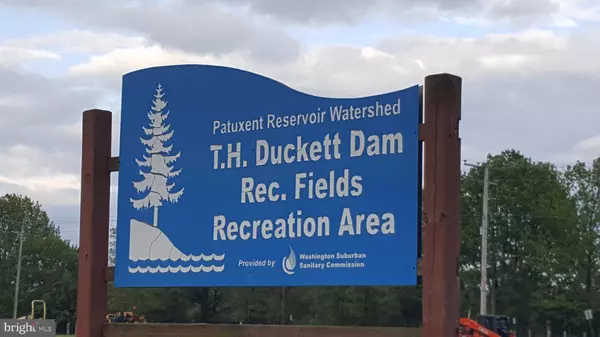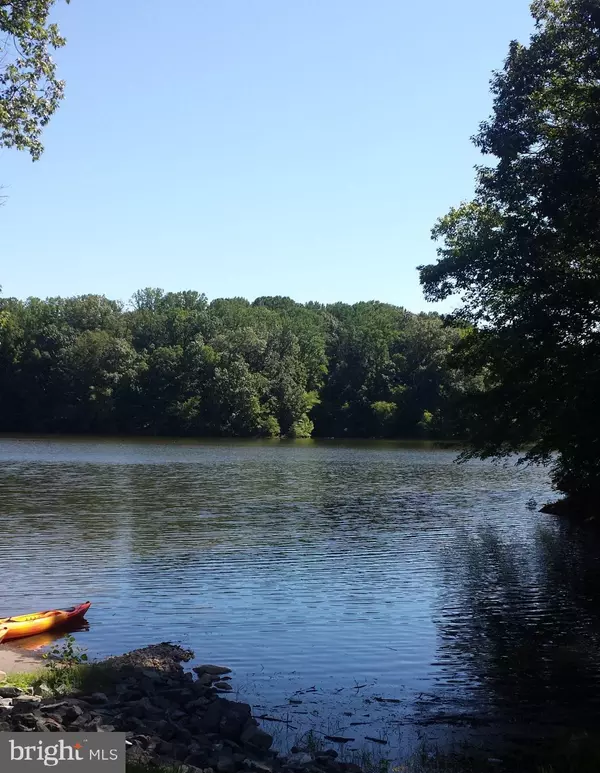$410,600
$410,600
For more information regarding the value of a property, please contact us for a free consultation.
16105 KENNY CT Laurel, MD 20707
5 Beds
3 Baths
2,464 SqFt
Key Details
Sold Price $410,600
Property Type Single Family Home
Sub Type Detached
Listing Status Sold
Purchase Type For Sale
Square Footage 2,464 sqft
Price per Sqft $166
Subdivision West Laurel
MLS Listing ID MDPG556606
Sold Date 07/10/20
Style Split Foyer
Bedrooms 5
Full Baths 3
HOA Y/N N
Abv Grd Liv Area 1,232
Originating Board BRIGHT
Year Built 1971
Annual Tax Amount $5,352
Tax Year 2020
Lot Size 10,323 Sqft
Acres 0.24
Property Description
This delightful home is in the desirable neighborhood of West Laurel, a strategic location with easy access to I-95, ICC-200 & Rt. 29 and is within walking distance to baseball & soccer fields, basketball & tennis courts, as well as West Laurel Swim Club. This charming 5 Bedroom, 3 Bath split level enjoys a carport and private driveway that holds 2 cars with additional parking on a quiet cul-de-sac. Upper level boasts spacious living and dining area with gleaming hard wood floors throughout. Kitchen provides ample space for eat-in breakfast and has brand new oven and built-in microwave. Sliding doors off kitchen open onto renovated deck with access to backyard for summer barbecue! Huge upstairs master suite features updated luxurious bath with premium American Standard walk-in, sit-in jetted tub with hydrotherapy and overhead heating that provides total comfort. Brand new subway tiling, pedestal sink and custom storage. Upper level has two additional spacious guest rooms with new carpeting and generous closets. The home is bright and airy thanks to double pane windows throughout which also provide energy efficiency and quiet indoors. Finished lower level is the ideal multi-generational or in-law suite with a second kitchen! Lower level has been recently upgraded with new flooring and paint. Open floor concept allows for additional living space and has a beautiful fireplace and mantel. The lower level kitchen has new dishwasher, new refrigerator, new countertop and backsplash, spacious cabinets and built in pantry. The lower level master bedroom has ensuite access to full bath and the spare guest room are newly painted. Laundry room has Whirlpool washer and dryer and provides easy access to back yard.The lawn is professionally maintained and beautifully manicured, with stunning annual florals and a rose bed on side of home providing gorgeous curb appeal. Back yard is completely fenced in. Upgrades include central AC energy efficient unit, 200 amp electrical panel and built in electric backup generator panel connected to outdoor Generac generator (that conveys with home) and energy efficient water heater unit.
Location
State MD
County Prince Georges
Zoning RR
Direction Northwest
Rooms
Basement Windows, Outside Entrance, Daylight, Partial, Fully Finished
Main Level Bedrooms 3
Interior
Interior Features 2nd Kitchen, Attic, Floor Plan - Traditional
Heating Forced Air
Cooling Central A/C
Flooring Hardwood, Ceramic Tile, Carpet
Fireplaces Number 1
Fireplaces Type Wood
Equipment Built-In Microwave, Dishwasher, Disposal, Dryer, Icemaker, Stove, Washer, Water Heater - High-Efficiency, Oven/Range - Electric
Furnishings Yes
Fireplace Y
Window Features Double Pane
Appliance Built-In Microwave, Dishwasher, Disposal, Dryer, Icemaker, Stove, Washer, Water Heater - High-Efficiency, Oven/Range - Electric
Heat Source Natural Gas
Laundry Dryer In Unit, Washer In Unit
Exterior
Exterior Feature Enclosed, Deck(s)
Garage Spaces 3.0
Fence Partially, Rear
Water Access N
Roof Type Architectural Shingle
Accessibility Entry Slope <1', Ramp - Main Level, Grab Bars Mod
Porch Enclosed, Deck(s)
Total Parking Spaces 3
Garage N
Building
Story 2
Foundation Block
Sewer Public Sewer
Water Public
Architectural Style Split Foyer
Level or Stories 2
Additional Building Above Grade, Below Grade
Structure Type Dry Wall
New Construction N
Schools
Elementary Schools Bond Mill
Middle Schools Martin Luther King Jr.
High Schools Laurel
School District Prince George'S County Public Schools
Others
Pets Allowed Y
Senior Community No
Tax ID 17100994673
Ownership Fee Simple
SqFt Source Assessor
Security Features Security System
Acceptable Financing Cash, Conventional, FHA, VA
Listing Terms Cash, Conventional, FHA, VA
Financing Cash,Conventional,FHA,VA
Special Listing Condition Standard
Pets Allowed No Pet Restrictions
Read Less
Want to know what your home might be worth? Contact us for a FREE valuation!

Our team is ready to help you sell your home for the highest possible price ASAP

Bought with Alexis Greene • EXIT Deluxe Realty
GET MORE INFORMATION

