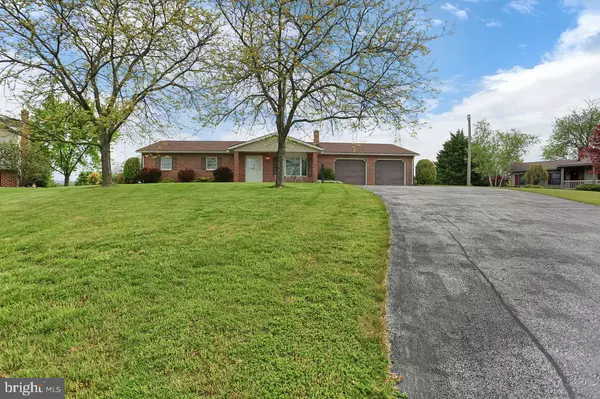$230,000
$230,000
For more information regarding the value of a property, please contact us for a free consultation.
11 DARRIN AVE Newburg, PA 17240
3 Beds
3 Baths
2,535 SqFt
Key Details
Sold Price $230,000
Property Type Single Family Home
Sub Type Detached
Listing Status Sold
Purchase Type For Sale
Square Footage 2,535 sqft
Price per Sqft $90
Subdivision Rine Development
MLS Listing ID PACB123548
Sold Date 06/25/20
Style Ranch/Rambler
Bedrooms 3
Full Baths 1
Half Baths 2
HOA Y/N N
Abv Grd Liv Area 1,725
Originating Board BRIGHT
Year Built 1992
Annual Tax Amount $2,871
Tax Year 2019
Lot Size 0.830 Acres
Acres 0.83
Property Description
Welcome home to this solidly built all-brick ranch home at the end of a quiet cul-de-sac on a generous .83 AC lot! The welcoming covered front porch greets and invites you in to experience all this exceptionally well maintained home has to offer. Featuring a brand new roof, 3 BR, 1 Full and Two Half Baths, laundry on the main level, central vacuum and an over-sized 2 car garage with bonus storage rooms! It will keep you cool with newer central A/C compressor and warm with forced hot air and extra cozy with a wood stove next to pass-thru doors to the garage for convenient fire wood access. The Dining & Kitchen showcase solid custom wood cabinetry with built-in china display, brand new wall oven, lots of counter space and a fold-out pantry closet. Off the kitchen you'll find a half bath and large pantry room lined with wooden shelving. The Master bedroom provides two spacious closets, a large full bath with laundry and linen closets, also with hall access. The large finished family room on the lower level includes a wet bar and half bath for easy entertaining. Adjacent to the family room is the over-sized workshop with separate access up to the garage. The garage includes additional storage rooms for all organizing needs, and the 14 x 20 shed provides ample storage for your mower and tools. The peaceful back yard is just right for play or gardening, enjoying the fruit trees and pastoral views. See for yourself with the virtual tour or call for your private tour!
Location
State PA
County Cumberland
Area Hopewell Twp (14411)
Zoning RESIDENTIAL
Rooms
Other Rooms Living Room, Dining Room, Primary Bedroom, Bedroom 2, Bedroom 3, Kitchen, Family Room, Storage Room, Workshop, Full Bath, Half Bath
Basement Full, Daylight, Full, Partially Finished, Workshop, Walkout Stairs
Main Level Bedrooms 3
Interior
Hot Water Electric
Heating Heat Pump(s), Baseboard - Electric
Cooling Central A/C
Equipment Refrigerator, Built-In Range, Oven - Wall, Dishwasher
Appliance Refrigerator, Built-In Range, Oven - Wall, Dishwasher
Heat Source Electric
Exterior
Parking Features Garage - Front Entry, Garage Door Opener, Additional Storage Area, Inside Access, Oversized
Garage Spaces 2.0
Water Access N
Roof Type Architectural Shingle
Accessibility None
Attached Garage 2
Total Parking Spaces 2
Garage Y
Building
Lot Description Cul-de-sac
Story 2
Sewer Public Sewer
Water Well
Architectural Style Ranch/Rambler
Level or Stories 2
Additional Building Above Grade, Below Grade
New Construction N
Schools
Middle Schools Shippensburg Area
High Schools Shippensburg Area
School District Shippensburg Area
Others
Senior Community No
Tax ID 11-21-0390-011
Ownership Fee Simple
SqFt Source Assessor
Acceptable Financing Cash, Conventional, FHA, USDA, VA
Listing Terms Cash, Conventional, FHA, USDA, VA
Financing Cash,Conventional,FHA,USDA,VA
Special Listing Condition Standard
Read Less
Want to know what your home might be worth? Contact us for a FREE valuation!

Our team is ready to help you sell your home for the highest possible price ASAP

Bought with Sinjin Martin • Keller Williams of Central PA

GET MORE INFORMATION





