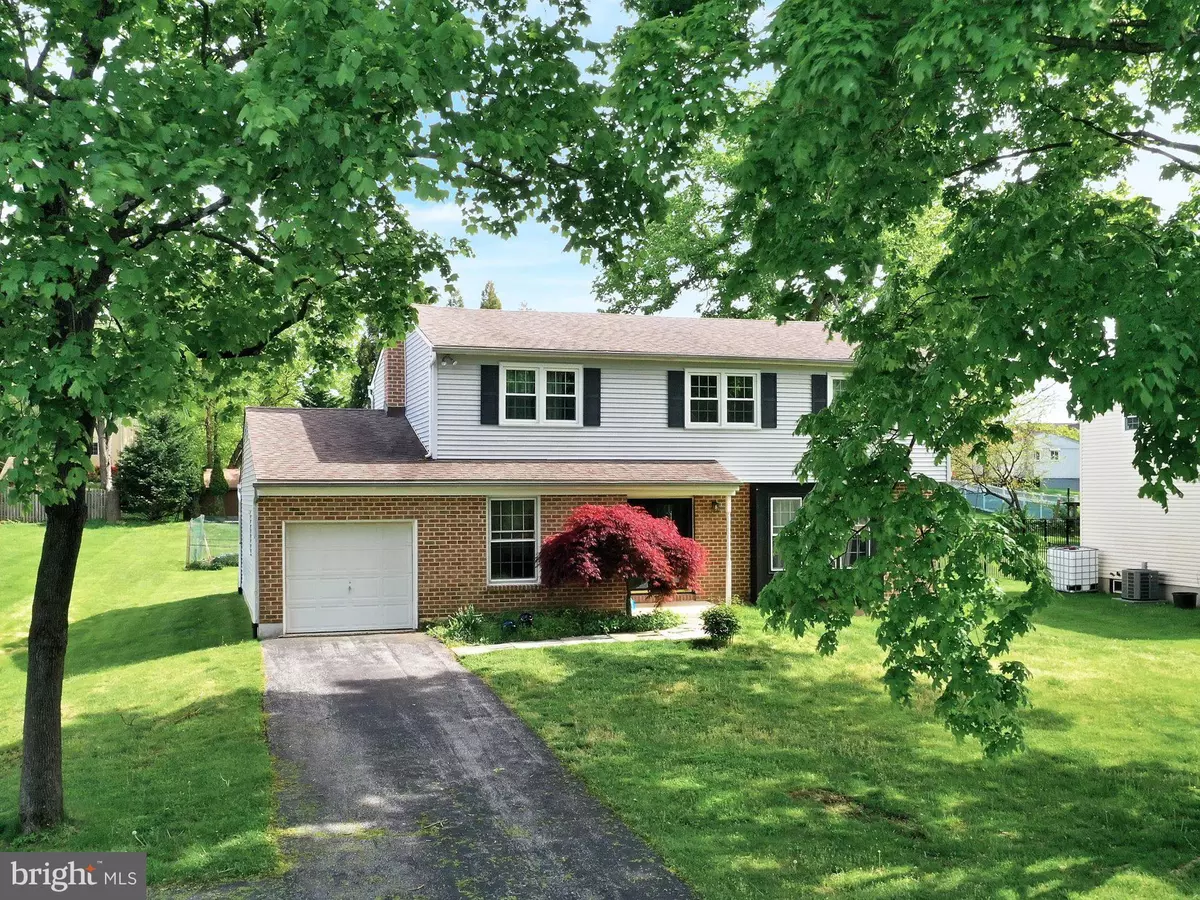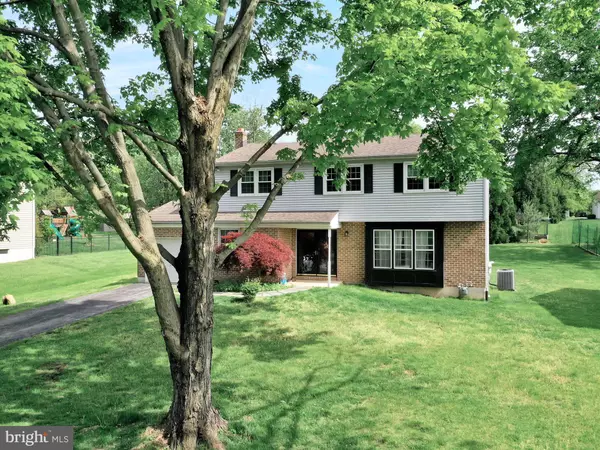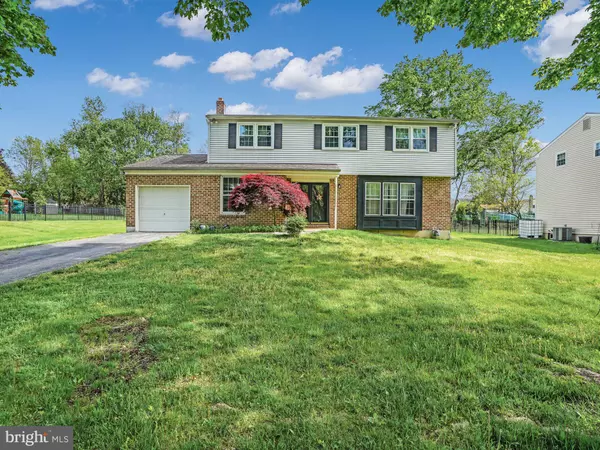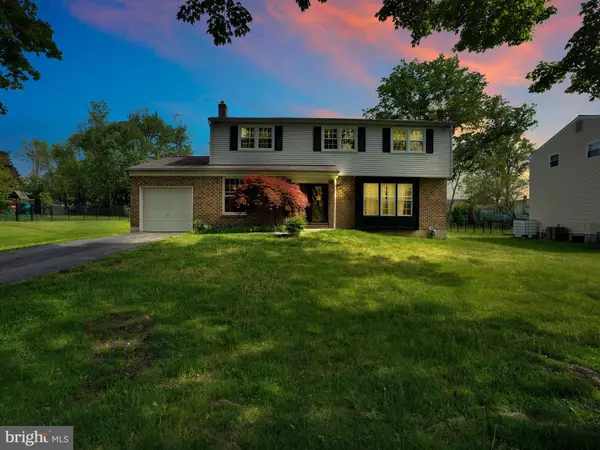$420,000
$399,000
5.3%For more information regarding the value of a property, please contact us for a free consultation.
820 SUNNYSIDE AVE Norristown, PA 19403
4 Beds
3 Baths
2,235 SqFt
Key Details
Sold Price $420,000
Property Type Single Family Home
Sub Type Detached
Listing Status Sold
Purchase Type For Sale
Square Footage 2,235 sqft
Price per Sqft $187
Subdivision None Available
MLS Listing ID PAMC691364
Sold Date 07/12/21
Style Colonial
Bedrooms 4
Full Baths 2
Half Baths 1
HOA Y/N N
Abv Grd Liv Area 2,235
Originating Board BRIGHT
Year Built 1973
Annual Tax Amount $5,907
Tax Year 2020
Lot Size 0.413 Acres
Acres 0.41
Lot Dimensions 90.00 x 0.00
Property Description
Welcome home to this charming colonial in the highly desirable Audubon Estates neighborhood! 820 Sunnyside Ave is located in a warm and inviting neighborhood in the award-winning Methacton School District. Homes in this area do not last long, and with surrounding homes selling for much more, this is a neighborhood that has a value range that will give you the confidence to invest in your own home! The covered porch invites you in further to experience all that this home has to offer. Stepping into the foyer, you will find beautiful hardwood floors that lead you to a spacious formal living room with three large windows providing plenty of natural sunlight. Through the living room you will have access to the formal dining room featuring a large window, plenty of space for entertaining, and leads to the kitchen. The spacious eat-in kitchen boasts a breakfast bar, granite countertops, Thermidor glass top range with granite back-splash, double extra wide convection wall ovens, and a large stainless steel sink. The spacious and cozy family room is inviting, with a brick wood-burning fireplace, plenty of natural sunlight, and a private main level powder room. The family room has two glass sliding doors that provide access to the large rear yard with plenty of space to host family and friends for gatherings and barbecues. The laundry room also provides access to the rear yard. Head upstairs to the large master suite with his and her closets and private ensuite bath. The three additional large bedrooms feature hardwood flooring throughout and plenty of natural sunlight. The hall bathroom has a white marble countertop, tile flooring, and white tile surrounding the shower. The home is within walking distance of Arcola / Skyview and is less than 2 miles from 422 and 363. It is surrounded by plenty of options for restaurants, shopping, entertainment (movies, roller skating/ice skating, rock climbing, etc), and retail stores with quick access to the SchuylkillTrail, Evansburg Park, golf courses (Shannondell, Westover Golf Club, Jeffersonville Golf Club)and valley for enjoying outdoor activities. This home is painted in light neutral colors and is ready for you and your family to move right in, just unpack! This home combines it all- turn-key living, quiet residential neighborhood, but near great spots to dine, shop, and relax. This one will not last; schedule your appointment today!
Location
State PA
County Montgomery
Area Lower Providence Twp (10643)
Zoning RESIDENTIAL
Rooms
Basement Partial
Main Level Bedrooms 4
Interior
Interior Features Dining Area, Formal/Separate Dining Room, Kitchen - Eat-In, Primary Bath(s), Wood Floors
Hot Water Electric
Heating Forced Air
Cooling Central A/C
Flooring Hardwood, Carpet, Ceramic Tile
Fireplaces Number 1
Fireplaces Type Wood, Brick
Equipment Dishwasher, Oven - Double, Oven - Wall, Microwave, Oven/Range - Electric, Refrigerator, Washer, Dryer
Fireplace Y
Appliance Dishwasher, Oven - Double, Oven - Wall, Microwave, Oven/Range - Electric, Refrigerator, Washer, Dryer
Heat Source Oil
Laundry Main Floor, Has Laundry, Dryer In Unit, Washer In Unit
Exterior
Parking Features Garage - Front Entry
Garage Spaces 1.0
Water Access N
Accessibility None
Attached Garage 1
Total Parking Spaces 1
Garage Y
Building
Story 2
Sewer Public Sewer
Water Public
Architectural Style Colonial
Level or Stories 2
Additional Building Above Grade, Below Grade
New Construction N
Schools
School District Methacton
Others
Pets Allowed Y
Senior Community No
Tax ID 43-00-14191-004
Ownership Fee Simple
SqFt Source Assessor
Acceptable Financing Cash, FHA, VA, Conventional
Listing Terms Cash, FHA, VA, Conventional
Financing Cash,FHA,VA,Conventional
Special Listing Condition Standard
Pets Allowed No Pet Restrictions
Read Less
Want to know what your home might be worth? Contact us for a FREE valuation!

Our team is ready to help you sell your home for the highest possible price ASAP

Bought with Ellen B Renish • Continental Realty Co., Inc.
GET MORE INFORMATION





