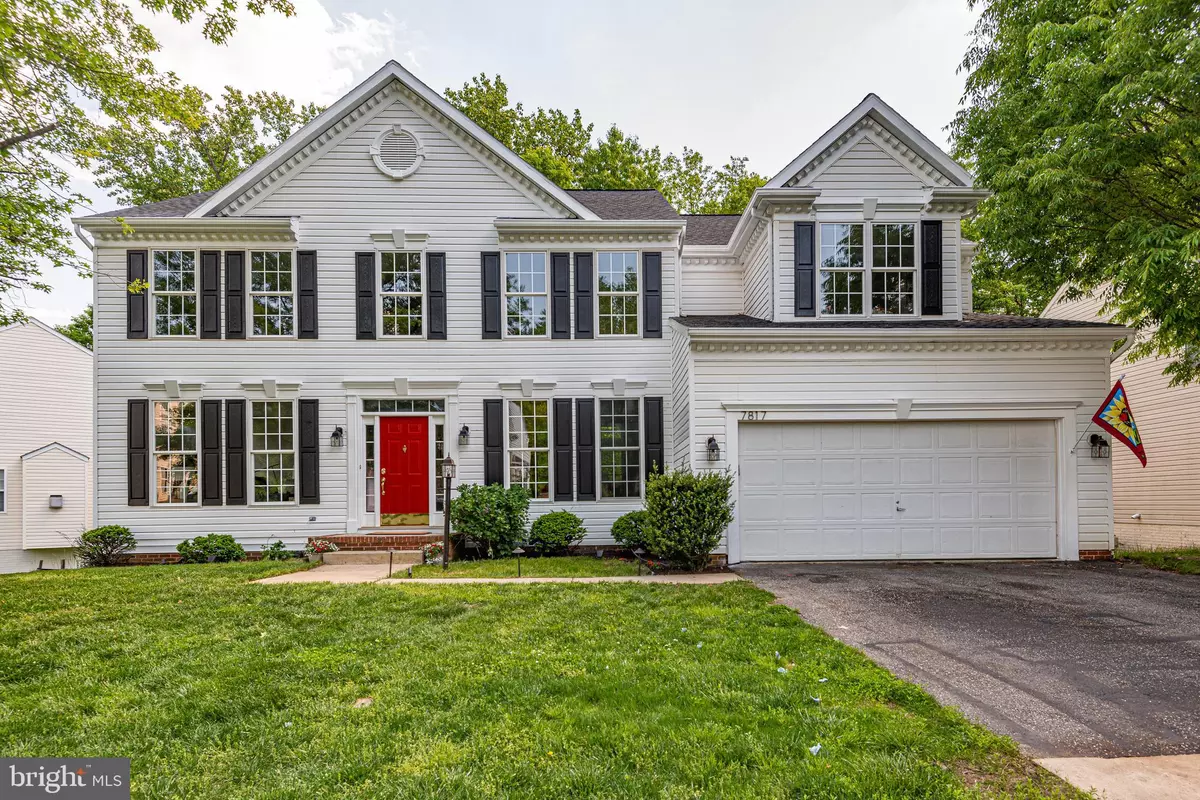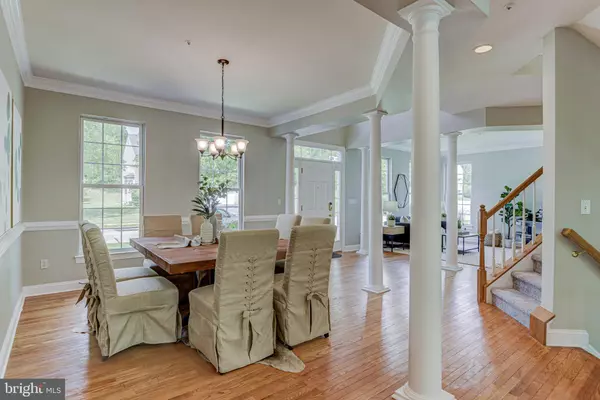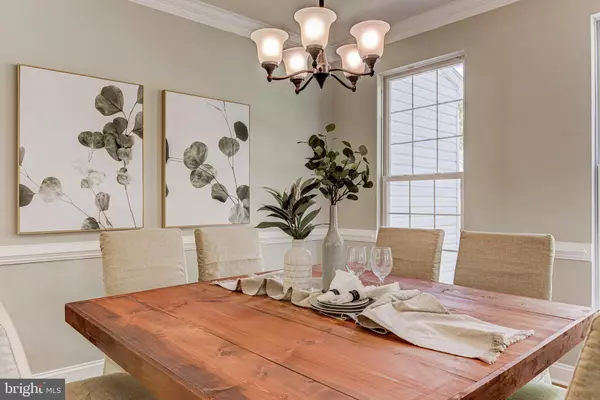$646,000
$550,000
17.5%For more information regarding the value of a property, please contact us for a free consultation.
7817 AYLESFORD LN Laurel, MD 20707
4 Beds
4 Baths
3,016 SqFt
Key Details
Sold Price $646,000
Property Type Single Family Home
Sub Type Detached
Listing Status Sold
Purchase Type For Sale
Square Footage 3,016 sqft
Price per Sqft $214
Subdivision Wellington
MLS Listing ID MDPG607322
Sold Date 06/21/21
Style Colonial
Bedrooms 4
Full Baths 3
Half Baths 1
HOA Fees $42/qua
HOA Y/N Y
Abv Grd Liv Area 3,016
Originating Board BRIGHT
Year Built 1997
Annual Tax Amount $8,147
Tax Year 2021
Lot Size 0.274 Acres
Acres 0.27
Property Description
This stunning home has it all! Freshly updated within, this property has gorgeous recently refinished hardwood flooring, neutral paint, and brand new carpet throughout. The open concept living awaits offering a floor-to-ceiling stone fireplace in the two-story show stopper family room! Windows adorn the home allowing tons of natural light to sun drench each space throughout. The massive lower level is the perfect entertaining space featuring an incredible media room for movie nights as well as a separate rec room and full bath. The upper-level owner's retreat features vaulted ceilings, a sitting area, a large walk-in closet, and an attached lux bath. Three additional generous-sized bedrooms and a full bath complete this incredible home!
Location
State MD
County Prince Georges
Zoning LAUR
Rooms
Other Rooms Living Room, Dining Room, Primary Bedroom, Bedroom 2, Bedroom 3, Bedroom 4, Kitchen, Family Room, Basement, Foyer, Office, Media Room, Primary Bathroom, Full Bath, Half Bath
Basement Fully Finished
Interior
Interior Features Attic, Carpet, Ceiling Fan(s), Crown Moldings, Dining Area, Family Room Off Kitchen, Floor Plan - Open, Kitchen - Island, Primary Bath(s), Recessed Lighting, Skylight(s), Walk-in Closet(s), Wet/Dry Bar
Hot Water Natural Gas
Heating Forced Air
Cooling Ceiling Fan(s), Central A/C, Zoned
Flooring Carpet, Hardwood
Fireplaces Number 1
Fireplaces Type Gas/Propane, Stone
Equipment Cooktop, Dishwasher, Disposal, Dryer - Front Loading, Icemaker, Oven - Wall, Washer - Front Loading
Fireplace Y
Window Features Double Pane,Skylights
Appliance Cooktop, Dishwasher, Disposal, Dryer - Front Loading, Icemaker, Oven - Wall, Washer - Front Loading
Heat Source Natural Gas
Laundry Main Floor
Exterior
Parking Features Garage - Front Entry
Garage Spaces 2.0
Water Access N
Roof Type Architectural Shingle
Accessibility None
Attached Garage 2
Total Parking Spaces 2
Garage Y
Building
Story 3
Sewer Public Sewer
Water Public
Architectural Style Colonial
Level or Stories 3
Additional Building Above Grade, Below Grade
Structure Type 2 Story Ceilings,9'+ Ceilings,Dry Wall
New Construction N
Schools
School District Prince George'S County Public Schools
Others
Senior Community No
Tax ID 17102860039
Ownership Fee Simple
SqFt Source Assessor
Special Listing Condition Standard
Read Less
Want to know what your home might be worth? Contact us for a FREE valuation!

Our team is ready to help you sell your home for the highest possible price ASAP

Bought with Sheena Saydam • Keller Williams Capital Properties
GET MORE INFORMATION





