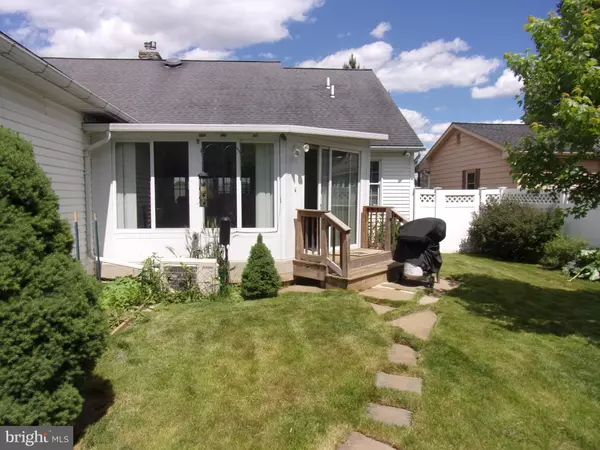$289,900
$298,900
3.0%For more information regarding the value of a property, please contact us for a free consultation.
1220-1226 N 13TH ST Whitehall, PA 18052
3 Beds
2 Baths
2,380 SqFt
Key Details
Sold Price $289,900
Property Type Single Family Home
Sub Type Detached
Listing Status Sold
Purchase Type For Sale
Square Footage 2,380 sqft
Price per Sqft $121
Subdivision Whitehall
MLS Listing ID PALH114014
Sold Date 07/29/20
Style Ranch/Rambler
Bedrooms 3
Full Baths 2
HOA Y/N N
Abv Grd Liv Area 2,380
Originating Board BRIGHT
Year Built 2002
Annual Tax Amount $5,924
Tax Year 2020
Lot Size 9,600 Sqft
Acres 0.22
Lot Dimensions 80.00 x 120.00
Property Description
Stone steps bring you to your front porch. Main entrance opens to the living room with a cathedral ceiling, hardwood floors, and a gas fired fireplace, from here you can see the dining room and through the french doors the sun room. The sun room has heat and air conditioning via gas fired mini-split. On your right is the master bedroom suite, large bedroom with cathedral ceilings and its own full bathroom and walk-in closet. The kitchen has up scale appliances and a breakfast bar. Two more bedrooms and a full bathroom complete the floor. A large two car garage with automatic door openers and a tesla charging hook-up. Back yard is fenced with a shed for your garden equipment. The dry full basement has high ceilings ready to be finished.
Location
State PA
County Lehigh
Area Whitehall Twp (12325)
Zoning R-4
Direction South
Rooms
Other Rooms Kitchen
Basement Full, Garage Access
Main Level Bedrooms 3
Interior
Interior Features Combination Dining/Living, Combination Kitchen/Dining, Dining Area, Primary Bath(s), Stall Shower, Tub Shower, Walk-in Closet(s), Window Treatments
Hot Water Natural Gas
Heating Baseboard - Hot Water
Cooling Central A/C
Flooring Hardwood, Tile/Brick, Laminated
Fireplaces Number 1
Fireplaces Type Gas/Propane
Equipment Dryer - Electric, Oven - Single, Oven/Range - Electric, Range Hood, Refrigerator, Microwave, Dishwasher, Disposal
Furnishings No
Fireplace Y
Window Features Double Hung,Insulated
Appliance Dryer - Electric, Oven - Single, Oven/Range - Electric, Range Hood, Refrigerator, Microwave, Dishwasher, Disposal
Heat Source Natural Gas
Laundry Main Floor
Exterior
Parking Features Garage - Rear Entry, Garage Door Opener
Garage Spaces 4.0
Fence Privacy, Vinyl
Water Access N
View City
Roof Type Fiberglass
Street Surface Black Top
Accessibility 2+ Access Exits, Doors - Swing In, Grab Bars Mod
Road Frontage Public
Attached Garage 2
Total Parking Spaces 4
Garage Y
Building
Story 1
Foundation Concrete Perimeter
Sewer Public Septic
Water Public
Architectural Style Ranch/Rambler
Level or Stories 1
Additional Building Above Grade, Below Grade
Structure Type Dry Wall
New Construction N
Schools
School District Whitehall-Coplay
Others
Senior Community No
Tax ID 549755066608-00001
Ownership Fee Simple
SqFt Source Assessor
Acceptable Financing Cash, Conventional, FHA, VA
Listing Terms Cash, Conventional, FHA, VA
Financing Cash,Conventional,FHA,VA
Special Listing Condition Standard
Read Less
Want to know what your home might be worth? Contact us for a FREE valuation!

Our team is ready to help you sell your home for the highest possible price ASAP

Bought with Non Member • Non Subscribing Office

GET MORE INFORMATION





