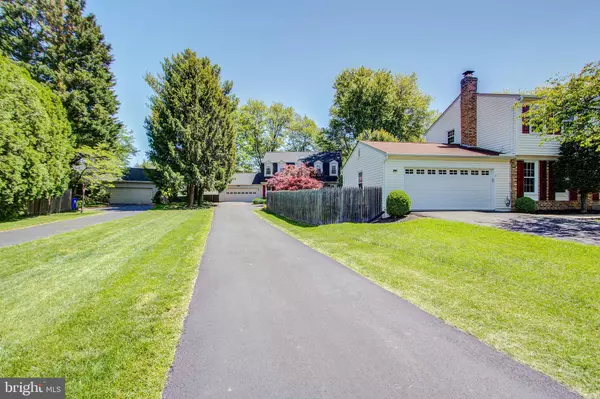$579,000
$550,000
5.3%For more information regarding the value of a property, please contact us for a free consultation.
612 POPLARWOOD PL Gaithersburg, MD 20877
3 Beds
4 Baths
2,828 SqFt
Key Details
Sold Price $579,000
Property Type Single Family Home
Sub Type Detached
Listing Status Sold
Purchase Type For Sale
Square Footage 2,828 sqft
Price per Sqft $204
Subdivision Oakmont Manor
MLS Listing ID MDMC756384
Sold Date 06/24/21
Style Colonial
Bedrooms 3
Full Baths 3
Half Baths 1
HOA Y/N N
Abv Grd Liv Area 2,128
Originating Board BRIGHT
Year Built 1981
Annual Tax Amount $5,356
Tax Year 2021
Lot Size 0.328 Acres
Acres 0.33
Property Sub-Type Detached
Property Description
Beautiful move in ready single family home on a private flag lot. Spacious well-designed floor plan with hardwood floors on main and upper levels. Table-space kitchen with stainless steel appliances (including a gas stove) and granite countertops. Upper level features three generous size bedrooms with ample closet space and dual master baths. Finished lower level features a large rec room, full bath and a utility room with plenty of storage. Nice rear patio to relax and enjoy the mature landscape and serene setting. Brand new roof, 2 car garage, no HOA and conveniently located near restaurants, shopping, schools, I-270 & I-370. This wonderful property has something for everyone!
Location
State MD
County Montgomery
Zoning R90
Rooms
Basement Other
Interior
Interior Features Breakfast Area, Dining Area, Floor Plan - Traditional, Kitchen - Eat-In, Recessed Lighting, Wood Floors, Skylight(s)
Hot Water Natural Gas
Heating Forced Air
Cooling Central A/C
Flooring Hardwood
Fireplaces Number 1
Fireplaces Type Wood
Equipment Dishwasher, Disposal, Dryer, Refrigerator, Washer, Oven/Range - Gas, Built-In Microwave
Fireplace Y
Appliance Dishwasher, Disposal, Dryer, Refrigerator, Washer, Oven/Range - Gas, Built-In Microwave
Heat Source Natural Gas
Laundry Lower Floor
Exterior
Exterior Feature Patio(s)
Parking Features Garage - Front Entry
Garage Spaces 10.0
Water Access N
Roof Type Architectural Shingle
Accessibility None
Porch Patio(s)
Attached Garage 2
Total Parking Spaces 10
Garage Y
Building
Lot Description Flag
Story 3
Foundation Active Radon Mitigation
Sewer Public Sewer
Water Public
Architectural Style Colonial
Level or Stories 3
Additional Building Above Grade, Below Grade
New Construction N
Schools
School District Montgomery County Public Schools
Others
Senior Community No
Tax ID 160901925756
Ownership Fee Simple
SqFt Source Assessor
Acceptable Financing FHA, Cash, Conventional, VA
Listing Terms FHA, Cash, Conventional, VA
Financing FHA,Cash,Conventional,VA
Special Listing Condition Standard
Read Less
Want to know what your home might be worth? Contact us for a FREE valuation!

Our team is ready to help you sell your home for the highest possible price ASAP

Bought with Kristy Deal • Compass
GET MORE INFORMATION





