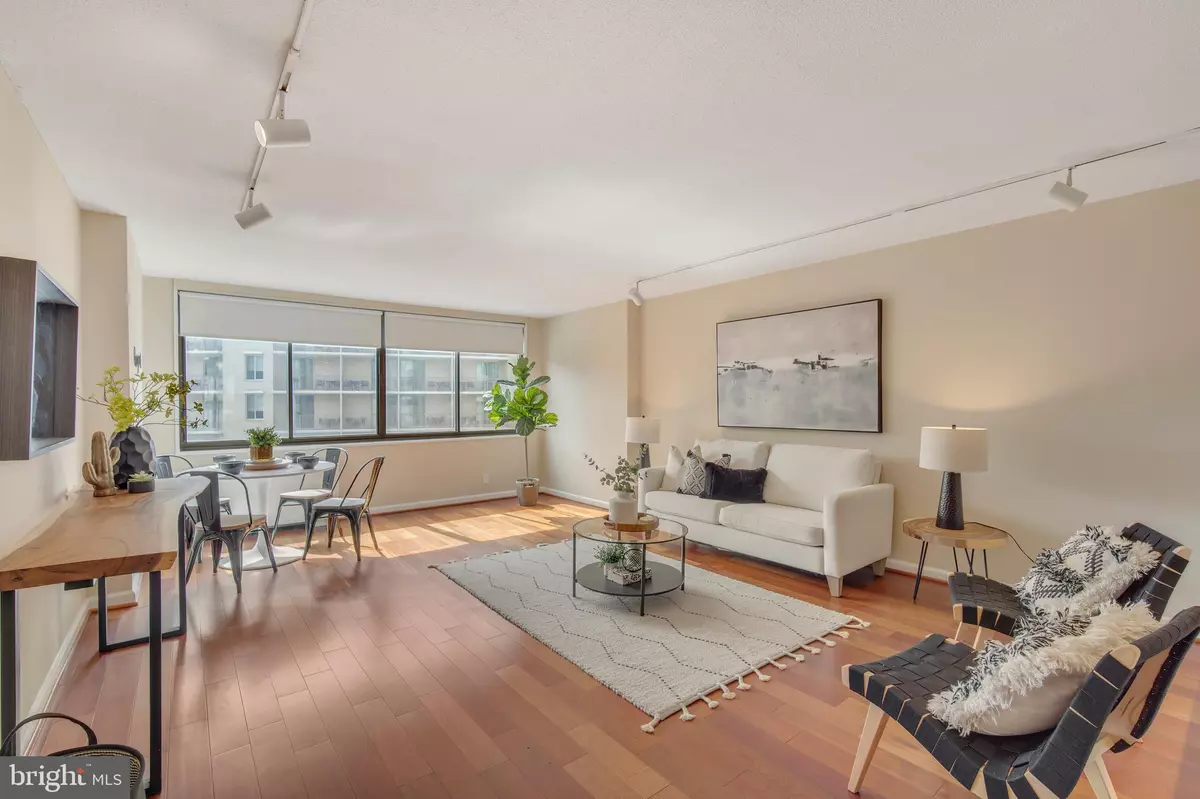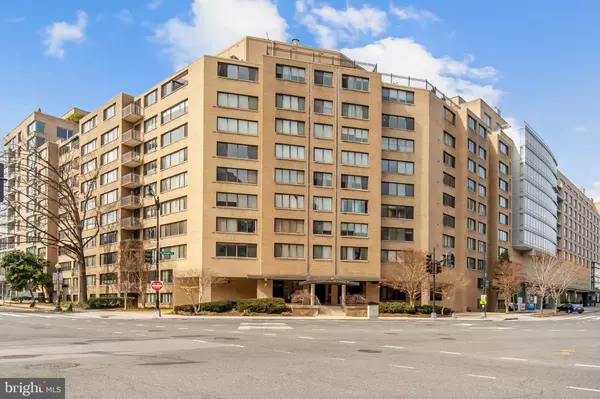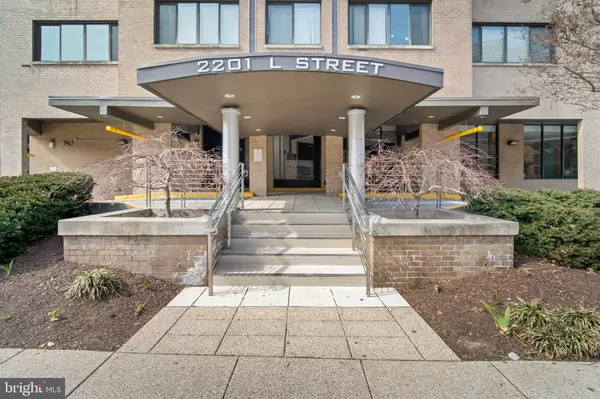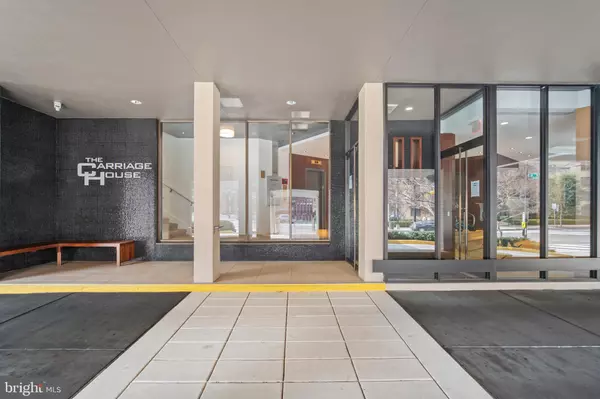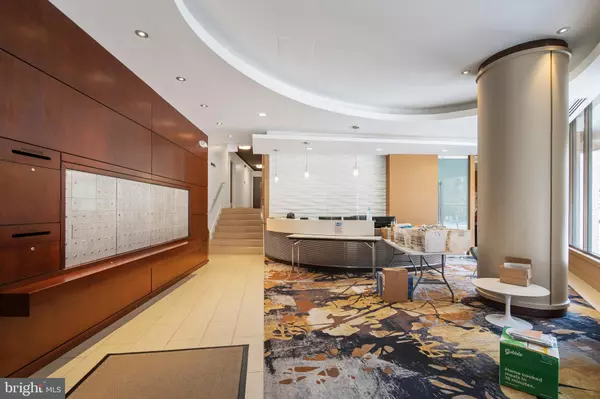$435,000
$449,500
3.2%For more information regarding the value of a property, please contact us for a free consultation.
2201 L ST NW #614 Washington, DC 20037
1 Bed
1 Bath
828 SqFt
Key Details
Sold Price $435,000
Property Type Condo
Sub Type Condo/Co-op
Listing Status Sold
Purchase Type For Sale
Square Footage 828 sqft
Price per Sqft $525
Subdivision West End
MLS Listing ID DCDC506902
Sold Date 05/05/21
Style Unit/Flat
Bedrooms 1
Full Baths 1
Condo Fees $907/mo
HOA Y/N N
Abv Grd Liv Area 828
Originating Board BRIGHT
Year Built 1967
Annual Tax Amount $3,764
Tax Year 2020
Property Description
Enjoy city living in this beautiful, spacious one-bedroom condo with tons of natural light and breathtaking views on the expansive balcony. This stylish condo features hardwood floors, renovated bathroom, stainless steel kitchen appliances, and rare in-unit laundry. The community is investor friendly with just a 6-month minimum rental policy and no other restrictions. The Carriage House is a full-service contemporary condo building in DCs West End neighborhood, pet friendly building offering 24hr front desk reception allowing for controlled access to the building at all times, rooftop pool, sauna, lounging area, onsite management, and bike storage. The monthly condo fee includes utilities. Pet friendly as well. Minutes to three Metro stations (Foggy Bottom, Dupont Circle, & Farragut North), State Dept., World Bank, IMF, GWU Hospital, the Golden Triangle, Whole Foods, and Trader Joes. The West End is a prestigious neighborhood catering DCs movers and shakers. Enjoy Rock Creek Park bike/jogging trails, Kennedy Center performances, and the Georgetown Waterfront.
Location
State DC
County Washington
Rooms
Other Rooms Dining Room, Primary Bedroom, Kitchen, Family Room, Laundry, Primary Bathroom
Main Level Bedrooms 1
Interior
Hot Water Natural Gas
Heating Forced Air
Cooling Central A/C
Fireplace N
Heat Source Natural Gas
Exterior
Amenities Available Concierge, Elevator, Pool - Outdoor
Water Access N
Accessibility Elevator
Garage N
Building
Story 1
Unit Features Hi-Rise 9+ Floors
Sewer Public Sewer
Water Public
Architectural Style Unit/Flat
Level or Stories 1
Additional Building Above Grade, Below Grade
New Construction N
Schools
School District District Of Columbia Public Schools
Others
Pets Allowed Y
HOA Fee Include Water,Sewer,Gas,Electricity,Air Conditioning,Heat,Management,Pool(s),Reserve Funds,Trash,Common Area Maintenance
Senior Community No
Tax ID 0051//2117
Ownership Condominium
Special Listing Condition Standard
Pets Allowed Cats OK, Dogs OK
Read Less
Want to know what your home might be worth? Contact us for a FREE valuation!

Our team is ready to help you sell your home for the highest possible price ASAP

Bought with Melinda L Estridge • Long & Foster Real Estate, Inc.
GET MORE INFORMATION

