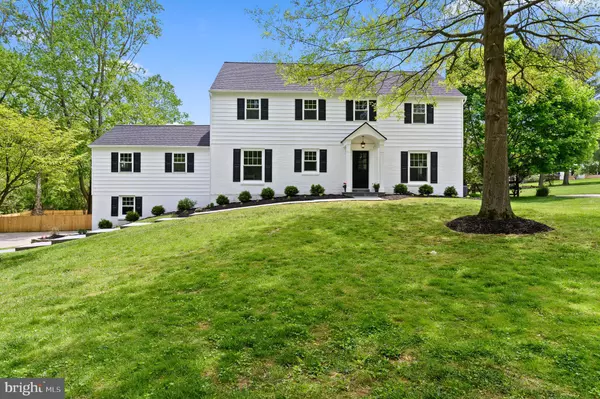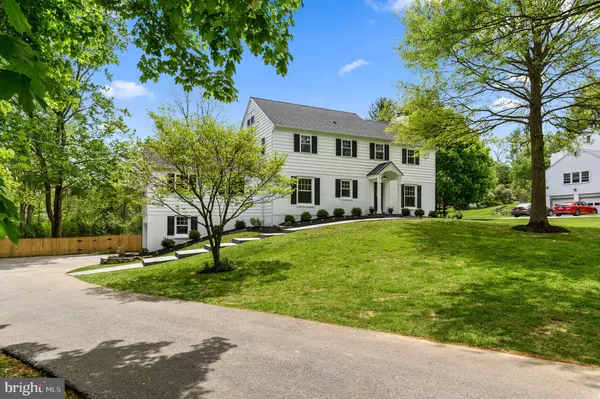$1,195,000
$1,200,000
0.4%For more information regarding the value of a property, please contact us for a free consultation.
170 LADDERBACK LN Devon, PA 19333
5 Beds
4 Baths
3,925 SqFt
Key Details
Sold Price $1,195,000
Property Type Single Family Home
Sub Type Detached
Listing Status Sold
Purchase Type For Sale
Square Footage 3,925 sqft
Price per Sqft $304
Subdivision None Available
MLS Listing ID PACT505934
Sold Date 07/07/20
Style Colonial
Bedrooms 5
Full Baths 3
Half Baths 1
HOA Y/N N
Abv Grd Liv Area 2,953
Originating Board BRIGHT
Year Built 1967
Annual Tax Amount $11,327
Tax Year 2019
Lot Size 1.000 Acres
Acres 1.0
Lot Dimensions 0.00 x 0.00
Property Description
Please contact the listing agent for a private virtual showing with the owner. Don t miss out on the opportunity to see this completely renovated 5 bedroom, 3.5 bath, 3 story Colonial with finished basement and 2 car garage, situated on a one acre fenced lot on one of the Main Line's most coveted streets. Total sq footage 3,925. If you are looking for something newly renovated and fresh, with low taxes, look no more! This home has curb appeal that will thrill, and a floor plan that is open and gracious, with amazing outdoor space. The moment you approach this home, you will notice the completely new exterior; new roof, siding, windows and gutters, all accented by lush landscaping. The newly built front portico with stylish metal roof will welcome you, and shelter guests from the wet weather. Upon entering the enlarged front hall, you will be wowed by the ultra hip and chic millwork on the walls. To the left are the formal powder room and private home office, great for working from home :). From the foyer to the right is an open living/2nd family room with a wood-burning fireplace which is flanked by gorgeous upscale sconces. This leads you to the spacious screened-in porch and private deck. The living room flows effortlessly into the dining room, which makes it a natural gathering spot, and not only a beautiful room but also a functional living space. Just beyond the dining room you will experience the true wow factor of this home as you enter the custom kitchen and vaulted-ceiling great room. You will be amazed by the stunning, light filled, brand new white kitchen, featuring an 11 foot island with white quartz countertops. The size and finishes in this kitchen are in line with most homes priced much higher than this one. The kitchen has stainless appliances, including a gas range with hood and a Bosch microwave / 2nd oven. The shaker style cabinets have brushed gold hardware and there is beautiful lighting above the island. This kitchen is an entertainer s dream, featuring a wine/bar area with a beverage fridge and designer backsplash tile with gold accents. Just off of the kitchen is the great room with high ceilings and custom built-in banquette seating for 6-8 people, making this space ideal for cozy family dinners, or fun gatherings while watching the game. The great room has a brand new gas fireplace with reclaimed wood mantle, and ample space for the family to gather. All the hardwood floors in the home have been recently refinished with a gorgeous dark walnut stain. Off the kitchen is a super cool shiplap staircase down to the huge tiled mudroom and carpeted finished basement, as well as the 2 nice sized storage spaces and the 2 car garage. The second floor has 4 bedrooms, 3 full brand new baths and a large, sun-filled, laundry room. The master bedroom has a walk-in closet and an en suite bathroom with a generous sized shower, Pottery Barn mirrors with classic lines, polished nickel fixtures and a double sink vanity with a carrera marble countertop. Two of the bedrooms are joined together by a fabulous Jack and Jill bathroom with custom penny tile and another double sink marble vanity. The hall bathroom, just off the fourth bedroom has a bathtub and is also equipped with two sinks. The 3rd floor has brand new carpet and is finished as a 5th bedroom, but it would also be an ideal playroom or 2nd home office. New two zone HVAC system, 2 new hot water heaters, fenced flat back yard, wonderful outdoor deck, screened-in porch, 5 bedrooms, new upstairs laundry room, new roof, new windows, new siding and gutters, all new baths, new designer kitchen with banquette seating, separate dining room, 2 fireplaces, enlarged mudroom, 2 car garage and finished basement. This Main Line Dream House checks all of the boxes! This home is located in the award-winning, top-rated T/E school system, in one of the most desirable areas of the Main Line. Sitting just a few minutes from both downtown Wayne close to Train and Center City
Location
State PA
County Chester
Area Easttown Twp (10355)
Zoning R1
Rooms
Other Rooms Living Room, Primary Bedroom, Bedroom 2, Bedroom 3, Bedroom 4, Bedroom 5, Kitchen, Basement, Foyer, Great Room, Laundry, Mud Room, Bathroom 2, Bathroom 3, Primary Bathroom, Half Bath, Screened Porch
Basement Full, Fully Finished
Interior
Interior Features Breakfast Area, Family Room Off Kitchen, Floor Plan - Open, Kitchen - Gourmet, Kitchen - Island, Primary Bath(s), Upgraded Countertops, Wainscotting, Walk-in Closet(s), Wet/Dry Bar, Wine Storage, Wood Floors
Heating Forced Air
Cooling Central A/C, Zoned
Flooring Hardwood, Carpet, Ceramic Tile
Fireplaces Number 2
Fireplaces Type Brick, Mantel(s)
Equipment Stainless Steel Appliances, Refrigerator, Energy Efficient Appliances, Built-In Microwave, Dishwasher, Disposal, Oven - Double, Oven/Range - Gas, Range Hood
Fireplace Y
Window Features ENERGY STAR Qualified
Appliance Stainless Steel Appliances, Refrigerator, Energy Efficient Appliances, Built-In Microwave, Dishwasher, Disposal, Oven - Double, Oven/Range - Gas, Range Hood
Heat Source Electric
Laundry Upper Floor
Exterior
Exterior Feature Porch(es), Screened, Deck(s)
Parking Features Garage - Side Entry, Inside Access
Garage Spaces 8.0
Fence Rear
Water Access N
Roof Type Asphalt,Pitched
Accessibility None
Porch Porch(es), Screened, Deck(s)
Road Frontage Public
Attached Garage 2
Total Parking Spaces 8
Garage Y
Building
Lot Description Front Yard, Level, Private, Rear Yard, SideYard(s), Landscaping
Story 3
Sewer Public Sewer
Water Public
Architectural Style Colonial
Level or Stories 3
Additional Building Above Grade, Below Grade
Structure Type Vaulted Ceilings,Dry Wall
New Construction N
Schools
Middle Schools Tredyffrin-Easttown
High Schools Conestoga Senior
School District Tredyffrin-Easttown
Others
Pets Allowed N
Senior Community No
Tax ID 55-05B-0032.0100
Ownership Fee Simple
SqFt Source Assessor
Acceptable Financing Negotiable
Listing Terms Negotiable
Financing Negotiable
Special Listing Condition Standard
Read Less
Want to know what your home might be worth? Contact us for a FREE valuation!

Our team is ready to help you sell your home for the highest possible price ASAP

Bought with Lavinia Smerconish • Compass RE
GET MORE INFORMATION





