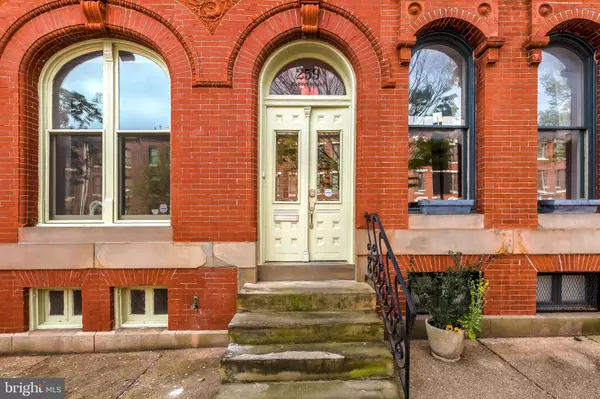$599,000
$599,000
For more information regarding the value of a property, please contact us for a free consultation.
259 ROBERT ST Baltimore, MD 21217
4 Beds
4 Baths
3,879 SqFt
Key Details
Sold Price $599,000
Property Type Townhouse
Sub Type Interior Row/Townhouse
Listing Status Sold
Purchase Type For Sale
Square Footage 3,879 sqft
Price per Sqft $154
Subdivision Bolton Hill Historic District
MLS Listing ID MDBA544922
Sold Date 06/16/21
Style Contemporary,Victorian,Traditional,Transitional
Bedrooms 4
Full Baths 3
Half Baths 1
HOA Y/N N
Abv Grd Liv Area 3,180
Originating Board BRIGHT
Year Built 1885
Annual Tax Amount $11,525
Tax Year 2021
Lot Size 1,680 Sqft
Acres 0.04
Property Description
Fantastic Bolton Hill home on a quiet street backing to coveted Sumpter Park. Hidden behind exquisite Victorian brickwork, and intricate reliefs is a very special light-filled contemporary home. Soaring ceilings, skylight, and open floor plans make this a unique home for a discerning buyer. The main level has a large living room, gourmet chef’s kitchen with a massive soapstone island for meal prep and entertaining, modern white cabinets line the space offering ample storage, and a dining area at the rear with custom built-in wine storage. The second floor has a very flexible floor plan offering two bedrooms, along with two additional spaces which would be perfect for home office, homeschooling space, meditation or yoga space along with a full bath with double vanity and walk-in shower. The third floor is a massive primary bedroom suite with a large walk-in closet, a large primary bathroom with double vanity, a whirlpool tub, a massive walk-in shower along with a separate water closet. The lower level is newly renovated with an additional bedroom, full bath, laundry, and large unfinished basement space for storage or workshop. Enjoy a lovely bluestone patio backing to the park. 3 Zone Central AC/Gas Heat programmed with Nest Thermostats, New Sewer Line, and New Roof. Convenient to Penn Station for MARC Train and Amtrak commuters, Hopkins Shuttle to both Homewood and East Baltimore Campuses, U of Maryland, MICA, Peabody, and much more. Steps to multiple parks, playground, restaurants, shopping. Come find out why Bolton Hill is such a special place to live in Baltimore! The seller prefers an as-is offer. Subject to the Midtown Special Benefits District Surcharge Tax billed annually $644.64. The property is located in a CHAP Historic District.
Location
State MD
County Baltimore City
Zoning R-8
Rooms
Other Rooms Living Room, Dining Room, Primary Bedroom, Bedroom 2, Bedroom 3, Kitchen, Basement, Bedroom 1, Other, Office, Bathroom 1, Bathroom 3, Primary Bathroom
Basement Partially Finished, Improved, Heated, Space For Rooms, Walkout Level, Walkout Stairs, Windows, Connecting Stairway, Daylight, Partial
Interior
Interior Features Combination Dining/Living, Combination Kitchen/Dining, Combination Kitchen/Living, Dining Area, Floor Plan - Open, Floor Plan - Traditional, Kitchen - Gourmet, Kitchen - Island, Primary Bath(s), Recessed Lighting, Skylight(s), Upgraded Countertops, Walk-in Closet(s), Wood Floors
Hot Water Natural Gas
Heating Forced Air, Zoned, Central
Cooling Central A/C, Zoned
Flooring Wood, Ceramic Tile, Carpet
Equipment Built-In Microwave, Dishwasher, Disposal, Dryer, Exhaust Fan, Refrigerator, Stainless Steel Appliances, Washer, Water Heater, Stove
Fireplace N
Window Features Skylights,Wood Frame
Appliance Built-In Microwave, Dishwasher, Disposal, Dryer, Exhaust Fan, Refrigerator, Stainless Steel Appliances, Washer, Water Heater, Stove
Heat Source Natural Gas
Exterior
Exterior Feature Patio(s)
Water Access N
Accessibility None
Porch Patio(s)
Garage N
Building
Story 4
Sewer Public Sewer
Water Public
Architectural Style Contemporary, Victorian, Traditional, Transitional
Level or Stories 4
Additional Building Above Grade, Below Grade
Structure Type 9'+ Ceilings,2 Story Ceilings,Plaster Walls,Dry Wall
New Construction N
Schools
Elementary Schools Mount Royal
School District Baltimore City Public Schools
Others
Senior Community No
Tax ID 0314030332 022
Ownership Fee Simple
SqFt Source Estimated
Acceptable Financing Cash, Conventional, FHA, VA
Listing Terms Cash, Conventional, FHA, VA
Financing Cash,Conventional,FHA,VA
Special Listing Condition Standard
Read Less
Want to know what your home might be worth? Contact us for a FREE valuation!

Our team is ready to help you sell your home for the highest possible price ASAP

Bought with Elizabeth A Boyce • Cummings & Co. Realtors

GET MORE INFORMATION





