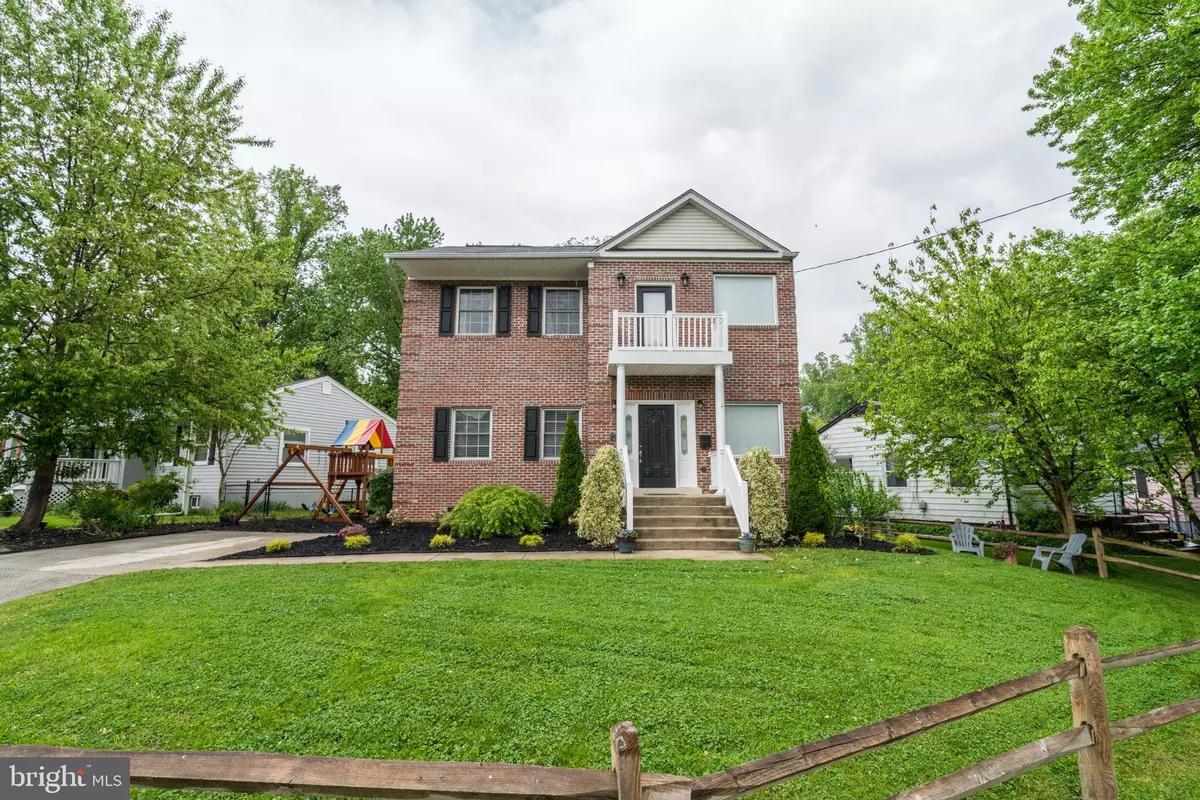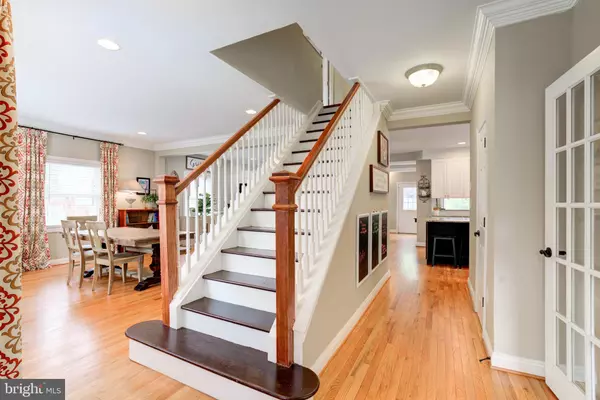$750,000
$749,900
For more information regarding the value of a property, please contact us for a free consultation.
11001 HARRIET LN Kensington, MD 20895
4 Beds
4 Baths
3,010 SqFt
Key Details
Sold Price $750,000
Property Type Single Family Home
Sub Type Detached
Listing Status Sold
Purchase Type For Sale
Square Footage 3,010 sqft
Price per Sqft $249
Subdivision North Kensington
MLS Listing ID MDMC754612
Sold Date 06/21/21
Style Colonial
Bedrooms 4
Full Baths 3
Half Baths 1
HOA Y/N N
Abv Grd Liv Area 2,330
Originating Board BRIGHT
Year Built 1950
Annual Tax Amount $6,699
Tax Year 2021
Lot Size 5,490 Sqft
Acres 0.13
Property Description
Meticulously maintained, light, bright and ready to go. OVER 2,500 square feet of living space not including the basement. This home has SO much to offer. Need an in home office with 2 windows? Got it! Love an open floor plan? Got it! Want a kitchen with an island? Got it! Want an owner's suite with a balcony? Got it! Need four bedrooms and three full baths on the second floor? Got it! Need one of those bedrooms to have it's own bathroom? Got it! Love hardwood floors (on the first floor)? Got it! Granite countertops? Got it! Need 2 laundry areas? Got it! Need living area for parents, roommate, college student doing virtual schooling, au pair? You HAVE to see the FULL, totally finished basement. It is set up for this situation featuring a wood tile floor designed rec room, bedroom, full bath, laundry, kitchen cabinetry w/ refrigerator and an outside entry. This home checks so many boxes that can simplify your life. Need a multi-generational residence - THIS IS THE ONE! This home also features a rear deck and updated hvac system. Sidewalks in the neighborhood allow bike riding for kids to school park and play area. You can walk, stroll, run or bike to downtown Kensington, Costco, Wheaton Plaza, local restaurants and shopping, St. Paul's Park, local high school, metro or the Kensington commuter train. THIS IS A MUST SEE. SO MANY POSSIBILITIES!
Location
State MD
County Montgomery
Zoning R60
Rooms
Other Rooms Living Room, Dining Room, Primary Bedroom, Bedroom 2, Bedroom 3, Bedroom 4, Kitchen, Den
Basement Full, Fully Finished, Heated, Improved, Outside Entrance, Rear Entrance, Other, Windows
Interior
Interior Features Floor Plan - Open, Crown Moldings, Wood Floors, Pantry
Hot Water Natural Gas
Heating Forced Air
Cooling Central A/C
Flooring Hardwood, Carpet
Fireplaces Number 1
Fireplaces Type Gas/Propane, Screen
Equipment Built-In Microwave, Dishwasher, Disposal, Dryer, Dryer - Gas
Fireplace Y
Window Features Double Hung
Appliance Built-In Microwave, Dishwasher, Disposal, Dryer, Dryer - Gas
Heat Source Natural Gas
Laundry Dryer In Unit, Has Laundry, Upper Floor, Washer In Unit, Basement
Exterior
Exterior Feature Balcony, Deck(s), Porch(es)
Garage Spaces 2.0
Utilities Available Cable TV Available, Electric Available, Natural Gas Available, Phone Available, Sewer Available, Water Available
Water Access N
Roof Type Composite,Shingle
Accessibility None
Porch Balcony, Deck(s), Porch(es)
Total Parking Spaces 2
Garage N
Building
Story 2
Sewer Public Sewer
Water Public
Architectural Style Colonial
Level or Stories 2
Additional Building Above Grade, Below Grade
Structure Type Dry Wall
New Construction N
Schools
School District Montgomery County Public Schools
Others
Pets Allowed Y
Senior Community No
Tax ID 161301131380
Ownership Fee Simple
SqFt Source Assessor
Security Features Smoke Detector,Carbon Monoxide Detector(s)
Acceptable Financing Cash, Conventional, FHA, VA
Listing Terms Cash, Conventional, FHA, VA
Financing Cash,Conventional,FHA,VA
Special Listing Condition Standard
Pets Allowed No Pet Restrictions
Read Less
Want to know what your home might be worth? Contact us for a FREE valuation!

Our team is ready to help you sell your home for the highest possible price ASAP

Bought with Susie H Yoon • Douglas Realty
GET MORE INFORMATION





