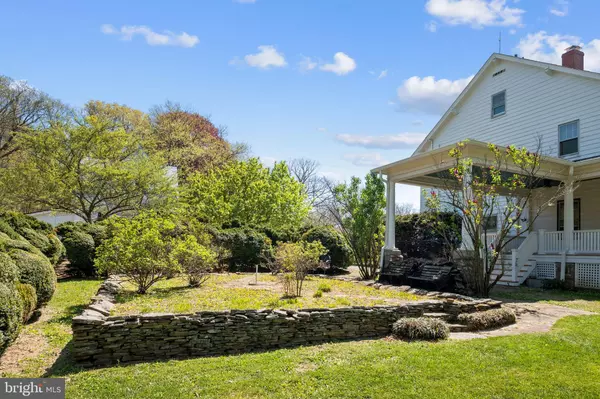$865,000
$879,000
1.6%For more information regarding the value of a property, please contact us for a free consultation.
14396 OLD FREDERICK RD Sykesville, MD 21784
5 Beds
3 Baths
3,646 SqFt
Key Details
Sold Price $865,000
Property Type Single Family Home
Sub Type Detached
Listing Status Sold
Purchase Type For Sale
Square Footage 3,646 sqft
Price per Sqft $237
Subdivision None Available
MLS Listing ID MDHW294126
Sold Date 07/16/21
Style Victorian
Bedrooms 5
Full Baths 2
Half Baths 1
HOA Y/N N
Abv Grd Liv Area 3,646
Originating Board BRIGHT
Year Built 1917
Annual Tax Amount $7,284
Tax Year 2021
Lot Size 3.790 Acres
Acres 3.79
Property Description
A RARE and EXCEPTIONAL offering! Truly magnificent, stately, charming beyond compare- warm & inviting historic 1917 built home on gorgeous, sprawling 3.79 acre lot! Grand "Neo Classical Revivalist" Style, 3-levels, 5 bedrooms total which include a private 3rd floor bedroom suite, 2.5 baths - 5269 total interior sf - formerly known as the "Arthur Forsyth House." Elegantly sited on 3.79 fenced acres, the main house is stunningly beautiful, flooded with natural light, and full of original features and classic characteristics, such as high ceilings, original hardwood floors, artistic doorways & mantels, wide center halls, reproduction tin ceilings, and much more. The residence exudes sophisticated charm and promotes open style living with scenic views of trees and greenery. Two driveways (private, front and rear) lead to the main house, with its wide and open wrap-around porch and classic "Porte Cochere" (covered carport). The grand front entrance brings you to a cozy living room with an original brick fireplace, which also adjoins to a welcoming sitting room. Large pocket doors then lead into an open formal dining room resplendent with classic details, which in turn, connects to a picturesque sun room with walls of windows on 2-sides. A fabulous open kitchen, with expansive center island and table space, also boasts custom-built pantry and shelving throughout. Wide original stairs with bannister take you to the second level, featuring 4 large bedrooms total, renovated full bath, and a study/library room! Each room is unique with their own original period characteristics. The third floor boasts an expansive additional bedroom suite with adjoining en-suite/full bath w/ clawfoot tub and vintage fixtures! Loads of attic storage space as well! Partially finished lower level houses utilities, laundry, work shop area and plentiful storage areas. A rear sitting porch, a main level screen porch, and a second level Victorian sleeping porch complete the picture! The outside grounds are truly spectacular, featuring a classic well house, large flagstone patio, a recently constructed Victorian style 2-car, 2-story garage complete with attached potting barn/farmer's shed, a charming stand-alone cottage with electricity, a custom-built covered bridge (also w/ electricity) over a dry creek bed, and lovely gardens flanked by green pastures. Two separate garden areas; an established and charming rose (multiple varieties of roses) garden and an expansive flower/vegetable garden are ready to enjoy! Grand mature trees, including tall pines, gorgeous beech trees, and stunning sycamores, dot the grounds. The property provides perfect spaces for peaceful everyday living and entertaining. A PICTURESQUE LOCATION - CLOSE TO OUTDOOR WALKING PATHS, WATERFRONT PARKS, AND RESTAURANTS! HISTORIC SYKESVILLE, OLNEY, BROOKEVILLE, ELLICOTT CITY, FREDERICK, AND BALTIMORE NEARBY!
Location
State MD
County Howard
Zoning RCDEO
Direction Southwest
Rooms
Other Rooms Living Room, Dining Room, Bedroom 4, Kitchen, Basement, Library, Bedroom 1, Sun/Florida Room, Great Room, Workshop, Bathroom 2, Bathroom 3, Attic, Half Bath, Screened Porch
Basement Other, Connecting Stairway, Daylight, Partial, Outside Entrance, Workshop, Full
Interior
Interior Features Attic, Cedar Closet(s), Ceiling Fan(s), Chair Railings, Combination Kitchen/Living, Crown Moldings, Exposed Beams, Floor Plan - Open, Floor Plan - Traditional, Formal/Separate Dining Room, Kitchen - Table Space, Soaking Tub, Tub Shower, Walk-in Closet(s), Wood Floors, Breakfast Area, Built-Ins, Butlers Pantry, Combination Kitchen/Dining, Dining Area, Kitchen - Country, Kitchen - Island, Upgraded Countertops, Additional Stairway
Hot Water Electric
Heating Forced Air
Cooling Central A/C
Flooring Hardwood, Laminated
Fireplaces Number 2
Fireplaces Type Gas/Propane, Wood
Equipment Dishwasher, Disposal, Refrigerator, Water Heater, Dryer - Electric, Oven/Range - Gas, Washer
Furnishings No
Fireplace Y
Window Features Screens,Storm
Appliance Dishwasher, Disposal, Refrigerator, Water Heater, Dryer - Electric, Oven/Range - Gas, Washer
Heat Source Propane - Owned
Laundry Basement, Lower Floor
Exterior
Exterior Feature Patio(s), Porch(es), Screened, Wrap Around, Enclosed
Parking Features Garage - Front Entry, Oversized, Additional Storage Area
Garage Spaces 8.0
Fence Fully
Utilities Available Cable TV Available, Electric Available, Propane, Phone Available
Water Access N
View Garden/Lawn, Panoramic, Pasture, Trees/Woods
Roof Type Slate
Accessibility None
Porch Patio(s), Porch(es), Screened, Wrap Around, Enclosed
Total Parking Spaces 8
Garage Y
Building
Story 4
Foundation Slab, Concrete Perimeter, Brick/Mortar
Sewer Septic = # of BR
Water Well
Architectural Style Victorian
Level or Stories 4
Additional Building Above Grade, Below Grade
Structure Type 9'+ Ceilings,Dry Wall
New Construction N
Schools
Elementary Schools Bushy Park
Middle Schools Glenwood
High Schools Glenelg
School District Howard County Public School System
Others
Senior Community No
Tax ID 1404322584
Ownership Fee Simple
SqFt Source Assessor
Security Features Carbon Monoxide Detector(s),Smoke Detector
Acceptable Financing Cash, Conventional
Listing Terms Cash, Conventional
Financing Cash,Conventional
Special Listing Condition Standard
Read Less
Want to know what your home might be worth? Contact us for a FREE valuation!

Our team is ready to help you sell your home for the highest possible price ASAP

Bought with Jamie Flournoy • got agent?
GET MORE INFORMATION





