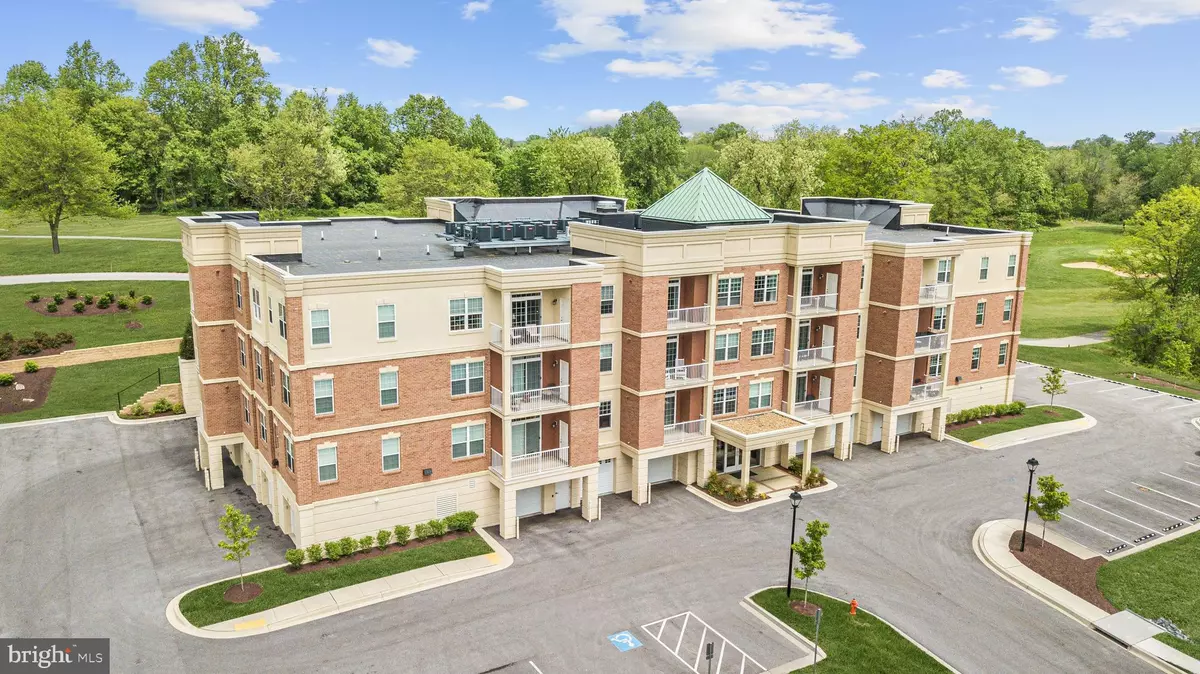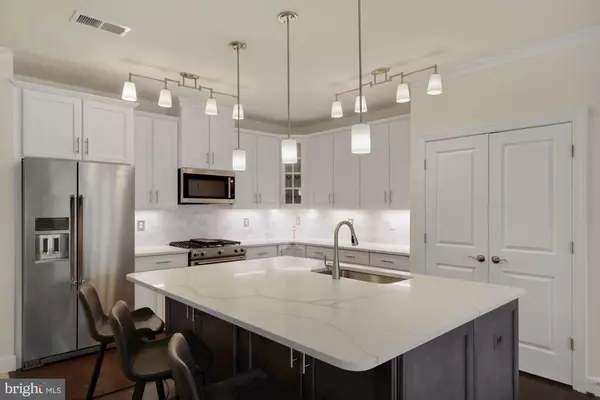$495,500
$475,000
4.3%For more information regarding the value of a property, please contact us for a free consultation.
10520 RESORT RD #304 Ellicott City, MD 21042
2 Beds
2 Baths
1,552 SqFt
Key Details
Sold Price $495,500
Property Type Condo
Sub Type Condo/Co-op
Listing Status Sold
Purchase Type For Sale
Square Footage 1,552 sqft
Price per Sqft $319
Subdivision Turf Valley
MLS Listing ID MDHW293902
Sold Date 06/11/21
Style Colonial,Transitional
Bedrooms 2
Full Baths 2
Condo Fees $297/mo
HOA Fees $23/mo
HOA Y/N Y
Abv Grd Liv Area 1,552
Originating Board BRIGHT
Year Built 2018
Annual Tax Amount $5,971
Tax Year 2021
Property Description
Welcome to Vantage Condominiums at Turf Valley! You will be amazed by the views from this top floor, rear corner unit that overlooks the 7th hole fairway of the Hialeah golf course. This Congressional floorplan unit has never been lived in and is fully upgraded and appointed with designer finishes throughout the home; it is true perfection. A few of the custom features unique to this unit include the tile selection on the floor and shower in both baths, floor to ceiling tiled showers, modern square cut sinks, and end panels on the sizable kitchen island. Inspire your inner chef in the gourmet kitchen boasting soft white shaker style perimeter cabinets with undermount lighting, marble backsplash, white with grey vein quartz countertops, a beautiful contrast wood island with a breakfast bar, full size pantry, and upgraded KitchenAid stainless steel appliances including a natural gas cooktop with convection oven. The exceptional open concept floor plan is complemented by hardwood flooring in the kitchen, upgraded plush carpeting, high ceilings trimmed in crown molding, a cozy fireplace, and sun filled windows and sliding glass door to a private balcony with sought after golf course views. Retreat to the primary bedroom highlighting a walk-in closet and luxurious en-suite bath hosting a double vanity with sparkling quartz counter and glass enclosed shower. A second generously sized bedroom with two closets including one walk-in and a full bath conclude the sleeping quarters of the home. This unit also offers a laundry room with Whirlpool front loading machines and an oversized one car private garage with direct interior access to the lobby level of the building. Convenient elevator building with secure entry. Enjoy the relaxed lifestyle located close to Turf Valley Town Square with wonderful dining and shopping options!
Location
State MD
County Howard
Zoning PCGG
Rooms
Other Rooms Living Room, Dining Room, Primary Bedroom, Bedroom 2, Kitchen, Foyer
Main Level Bedrooms 2
Interior
Interior Features Breakfast Area, Carpet, Crown Moldings, Dining Area, Entry Level Bedroom, Floor Plan - Open, Kitchen - Eat-In, Kitchen - Island, Pantry, Primary Bath(s), Sprinkler System, Upgraded Countertops, Walk-in Closet(s), Wood Floors
Hot Water Electric
Heating Energy Star Heating System, Forced Air, Programmable Thermostat
Cooling Central A/C, Programmable Thermostat
Flooring Carpet, Ceramic Tile, Hardwood
Fireplaces Number 1
Fireplaces Type Fireplace - Glass Doors, Gas/Propane, Mantel(s)
Equipment Built-In Microwave, Dishwasher, Disposal, Dryer - Front Loading, Exhaust Fan, Icemaker, Oven - Self Cleaning, Oven - Single, Oven/Range - Gas, Refrigerator, Stainless Steel Appliances, Washer - Front Loading, Water Dispenser, Water Heater - High-Efficiency
Fireplace Y
Window Features Double Hung,Double Pane,Energy Efficient,Screens,Vinyl Clad,Transom
Appliance Built-In Microwave, Dishwasher, Disposal, Dryer - Front Loading, Exhaust Fan, Icemaker, Oven - Self Cleaning, Oven - Single, Oven/Range - Gas, Refrigerator, Stainless Steel Appliances, Washer - Front Loading, Water Dispenser, Water Heater - High-Efficiency
Heat Source Natural Gas
Laundry Washer In Unit, Dryer In Unit, Has Laundry, Main Floor
Exterior
Exterior Feature Balcony
Parking Features Garage - Front Entry, Garage Door Opener, Inside Access, Oversized
Garage Spaces 1.0
Utilities Available Cable TV Available, Phone Available
Amenities Available Common Grounds, Elevator, Golf Course Membership Available
Water Access N
View Golf Course, Garden/Lawn, Panoramic, Trees/Woods
Accessibility Other
Porch Balcony
Attached Garage 1
Total Parking Spaces 1
Garage Y
Building
Lot Description Landscaping
Story 1
Unit Features Garden 1 - 4 Floors
Sewer Public Sewer
Water Public
Architectural Style Colonial, Transitional
Level or Stories 1
Additional Building Above Grade, Below Grade
Structure Type Dry Wall,High
New Construction N
Schools
Elementary Schools Manor Woods
Middle Schools Mount View
High Schools Marriotts Ridge
School District Howard County Public School System
Others
HOA Fee Include Common Area Maintenance,Ext Bldg Maint,Insurance,Lawn Maintenance,Management,Reserve Funds,Road Maintenance,Snow Removal,Trash,Water
Senior Community No
Tax ID 1402600897
Ownership Condominium
Security Features Intercom,Main Entrance Lock,Smoke Detector,Sprinkler System - Indoor
Special Listing Condition Standard
Read Less
Want to know what your home might be worth? Contact us for a FREE valuation!

Our team is ready to help you sell your home for the highest possible price ASAP

Bought with Sandip R Shah • Millennium Realty Group Inc.

GET MORE INFORMATION





