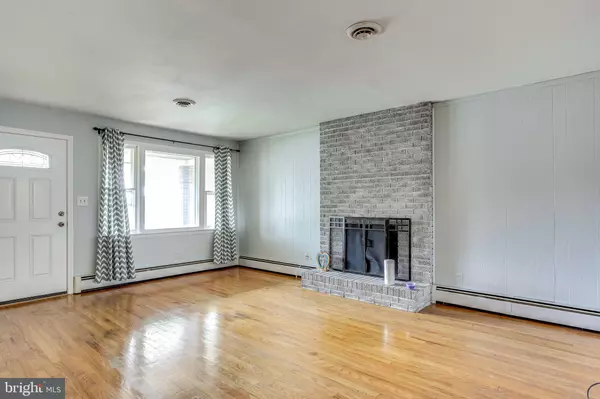$258,000
$258,000
For more information regarding the value of a property, please contact us for a free consultation.
312-A SAVANNAH RD Baltimore, MD 21221
3 Beds
2 Baths
1,599 SqFt
Key Details
Sold Price $258,000
Property Type Single Family Home
Sub Type Detached
Listing Status Sold
Purchase Type For Sale
Square Footage 1,599 sqft
Price per Sqft $161
Subdivision Back River Highlands
MLS Listing ID MDBC526268
Sold Date 06/10/21
Style Ranch/Rambler
Bedrooms 3
Full Baths 2
HOA Y/N N
Abv Grd Liv Area 1,099
Originating Board BRIGHT
Year Built 1930
Annual Tax Amount $2,546
Tax Year 2021
Lot Size 10,000 Sqft
Acres 0.23
Property Description
This Brick Front 3 BD & 2 BA Rancher w/ BRAND NEW ROOF (2020) AND BRAND NEW GUTTERS (2021) Won't Last Long! A Driveway and 3 Additional Parking Spaces in the Back Offers Ample Parking! UPDATED Bath on the Main Level! Sun-Filled Interior w/ Gleaming Hardwood Floors! A Spacious Lower Level Offers an Additional Bonus Room , Full Bath, and Kitchenette- Giving You the Potential to Create an In-Law Suite! Located Just Minutes From Local Shops, Restaurants, and More! Don't Miss Out on This Beautiful Home that is Perfect for All of Your Needs!
Location
State MD
County Baltimore
Zoning RESIDENTIAL
Rooms
Other Rooms Living Room, Bedroom 2, Bedroom 3, Kitchen, Bedroom 1, Bonus Room, Full Bath
Basement Partially Finished, Rear Entrance, Walkout Stairs, Space For Rooms, Connecting Stairway, Daylight, Full, Interior Access, Outside Entrance, Windows
Main Level Bedrooms 3
Interior
Interior Features Kitchen - Country, Kitchenette, Wood Floors, Carpet, Window Treatments, Entry Level Bedroom, Stall Shower, Tub Shower
Hot Water Natural Gas
Heating Forced Air
Cooling Central A/C, Ductless/Mini-Split
Flooring Hardwood, Carpet, Other
Fireplaces Number 1
Fireplaces Type Screen, Wood
Equipment Washer, Dryer, Dishwasher, Refrigerator, Icemaker, Extra Refrigerator/Freezer, Oven/Range - Gas, Oven/Range - Electric
Fireplace Y
Appliance Washer, Dryer, Dishwasher, Refrigerator, Icemaker, Extra Refrigerator/Freezer, Oven/Range - Gas, Oven/Range - Electric
Heat Source Natural Gas
Exterior
Exterior Feature Porch(es), Brick, Roof
Garage Spaces 5.0
Water Access N
View Garden/Lawn
Accessibility None
Porch Porch(es), Brick, Roof
Total Parking Spaces 5
Garage N
Building
Lot Description Front Yard, Landscaping, Rear Yard
Story 1
Sewer Public Sewer
Water Public
Architectural Style Ranch/Rambler
Level or Stories 1
Additional Building Above Grade, Below Grade
New Construction N
Schools
Elementary Schools Essex
Middle Schools Stemmers Run
High Schools Kenwood
School District Baltimore County Public Schools
Others
Senior Community No
Tax ID 04151502201191
Ownership Fee Simple
SqFt Source Assessor
Special Listing Condition Standard
Read Less
Want to know what your home might be worth? Contact us for a FREE valuation!

Our team is ready to help you sell your home for the highest possible price ASAP

Bought with Rosita A Tapscott • Coldwell Banker Realty
GET MORE INFORMATION





