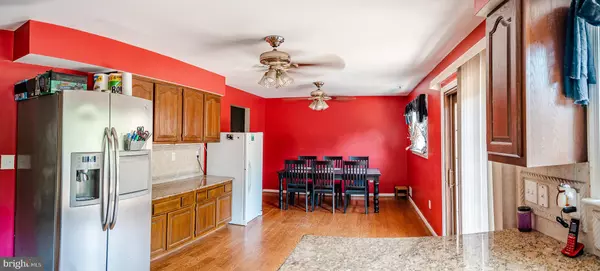$440,000
$439,900
For more information regarding the value of a property, please contact us for a free consultation.
5811 CAROL CT Huntingtown, MD 20639
3 Beds
3 Baths
2,616 SqFt
Key Details
Sold Price $440,000
Property Type Single Family Home
Sub Type Detached
Listing Status Sold
Purchase Type For Sale
Square Footage 2,616 sqft
Price per Sqft $168
Subdivision Smoky Road
MLS Listing ID MDCA2000666
Sold Date 08/30/21
Style Split Foyer
Bedrooms 3
Full Baths 2
Half Baths 1
HOA Y/N N
Abv Grd Liv Area 1,888
Originating Board BRIGHT
Year Built 1974
Annual Tax Amount $4,376
Tax Year 2021
Lot Size 3.020 Acres
Acres 3.02
Property Description
Just look at the size of that garage, plus an entire workshop attached - perfect to enjoy any size hobby or project! If you are looking for privacy, over three acres, fenced in back yard, trees and woods to sit back and enjoy a drink by the in-ground pool in utter privacy then this is your future home. Spaciousness throughout, as you step out onto the deck that spans the length of the entire home, as you overlook the pool and pool shed onto your three acres of wooded land. Huge walk-in closet in the main bedroom, a second kitchen, and did we mention the workshop - we did, but yes it is worth mentioning twice. Book your showing today to start living in your own private part of Huntingtown, enjoy the pool, take advantage of the award-winning schools, and all that Southern Maryland has to offer!
Location
State MD
County Calvert
Zoning RUR
Rooms
Basement Daylight, Partial, Front Entrance, Fully Finished, Heated, Outside Entrance, Rear Entrance, Space For Rooms, Walkout Level, Windows
Main Level Bedrooms 2
Interior
Interior Features 2nd Kitchen, Carpet, Ceiling Fan(s), Combination Kitchen/Dining, Dining Area, Floor Plan - Traditional, Kitchen - Table Space
Hot Water Electric
Heating Heat Pump(s)
Cooling Central A/C, Ceiling Fan(s), Heat Pump(s)
Fireplaces Number 1
Equipment Built-In Microwave, Dishwasher, Dryer, Exhaust Fan, Refrigerator, Stove, Washer, Water Heater
Furnishings No
Fireplace Y
Appliance Built-In Microwave, Dishwasher, Dryer, Exhaust Fan, Refrigerator, Stove, Washer, Water Heater
Heat Source Electric
Laundry Basement
Exterior
Parking Features Additional Storage Area, Garage - Front Entry, Garage Door Opener, Oversized
Garage Spaces 6.0
Fence Partially, Picket, Wood
Pool Fenced, In Ground, Vinyl
Water Access N
Roof Type Asphalt
Accessibility None
Attached Garage 2
Total Parking Spaces 6
Garage Y
Building
Story 2
Sewer Community Septic Tank, Private Septic Tank
Water Well
Architectural Style Split Foyer
Level or Stories 2
Additional Building Above Grade, Below Grade
New Construction N
Schools
Elementary Schools Huntingtown
Middle Schools Northern
High Schools Huntingtown
School District Calvert County Public Schools
Others
Senior Community No
Tax ID 0502095459
Ownership Fee Simple
SqFt Source Assessor
Acceptable Financing Conventional, FHA, VA
Horse Property N
Listing Terms Conventional, FHA, VA
Financing Conventional,FHA,VA
Special Listing Condition Standard
Read Less
Want to know what your home might be worth? Contact us for a FREE valuation!

Our team is ready to help you sell your home for the highest possible price ASAP

Bought with Luis E Cruz • Samson Properties
GET MORE INFORMATION





