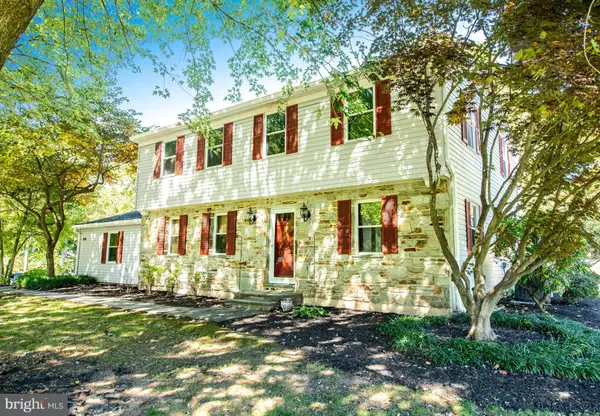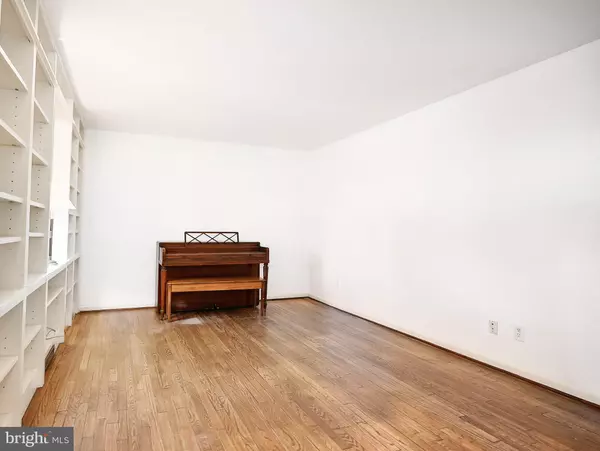$450,000
$449,900
For more information regarding the value of a property, please contact us for a free consultation.
916 SAINT ANDREWS WAY Bel Air, MD 21015
4 Beds
3 Baths
2,052 SqFt
Key Details
Sold Price $450,000
Property Type Single Family Home
Sub Type Detached
Listing Status Sold
Purchase Type For Sale
Square Footage 2,052 sqft
Price per Sqft $219
Subdivision Scots Fancy
MLS Listing ID MDHR2015806
Sold Date 11/08/22
Style Colonial
Bedrooms 4
Full Baths 2
Half Baths 1
HOA Y/N N
Abv Grd Liv Area 2,052
Originating Board BRIGHT
Year Built 1973
Annual Tax Amount $3,651
Tax Year 2022
Lot Size 0.317 Acres
Acres 0.32
Lot Dimensions 108.00 x
Property Description
Welcome to this expansive Colonial in sought after SCOT'S FANCY. Located on a large, wooded corner lot at the corner of St. Andrews Way and Court of Fiddler's Green. The first floor features a Foyer; large Library with built-in bookshelves (or Home Office); Formal Dining Room; Eat-in Kitchen; Family Room with wood burning fireplace; Powder Room and Laundry Room. Walk out of the Family Room onto the large rear deck and enjoy the large deck and flat yard. Hardwood floors on the entire first floor, except the tiled Kitchen, Powder Room, and Laundry. Up the hardwood stairs to the 2nd floor there are four Bedrooms—all with hardwood floors. The Primary Bedroom has an adjoining Bathroom, Walk-in Closet and Linen Closet. The other three Bedrooms are spacious with ample closet space. The Hall Bath and linen closet complete the 2nd floor. In the lower level, you will find a large finished and carpeted area for a Game Room, Recreation Room, or 2nd Family Room. There is also a separate Office, perfect for working from home. A convenient and exceptionally large storage area is provided in the lower level. The oversized Two Car Garage and large driveway leaves plenty of room for your vehicles and hobbies. Scot's Fancy is conveniently located close to dining, shopping and community amenities including the Maryland Golf and Country Club. The home will be available for showings on October 11th! Make your plan to see this home today!
Location
State MD
County Harford
Zoning R1
Rooms
Other Rooms Dining Room, Primary Bedroom, Bedroom 2, Bedroom 3, Bedroom 4, Kitchen, Family Room, Library, Foyer, Great Room, Laundry, Office, Storage Room, Bathroom 2, Half Bath
Basement Connecting Stairway, Improved
Interior
Interior Features Built-Ins, Formal/Separate Dining Room, Kitchen - Eat-In, Ceiling Fan(s)
Hot Water Electric
Heating Heat Pump - Electric BackUp
Cooling Heat Pump(s)
Fireplaces Number 1
Fireplaces Type Brick, Screen
Equipment Dishwasher, Exhaust Fan, Refrigerator, Stove
Fireplace Y
Appliance Dishwasher, Exhaust Fan, Refrigerator, Stove
Heat Source Electric
Laundry Main Floor
Exterior
Exterior Feature Deck(s)
Parking Features Garage - Side Entry, Additional Storage Area, Garage Door Opener
Garage Spaces 6.0
Water Access N
Roof Type Shingle
Accessibility None
Porch Deck(s)
Attached Garage 2
Total Parking Spaces 6
Garage Y
Building
Lot Description Corner
Story 3
Foundation Block
Sewer Public Sewer
Water Public
Architectural Style Colonial
Level or Stories 3
Additional Building Above Grade, Below Grade
New Construction N
Schools
Elementary Schools Homestead-Wakefield
Middle Schools Patterson Mill
High Schools Patterson Mill
School District Harford County Public Schools
Others
Senior Community No
Tax ID 1303108848
Ownership Fee Simple
SqFt Source Assessor
Horse Property N
Special Listing Condition Standard
Read Less
Want to know what your home might be worth? Contact us for a FREE valuation!

Our team is ready to help you sell your home for the highest possible price ASAP

Bought with Timothy C Markland Jr. • Berkshire Hathaway HomeServices PenFed Realty
GET MORE INFORMATION





