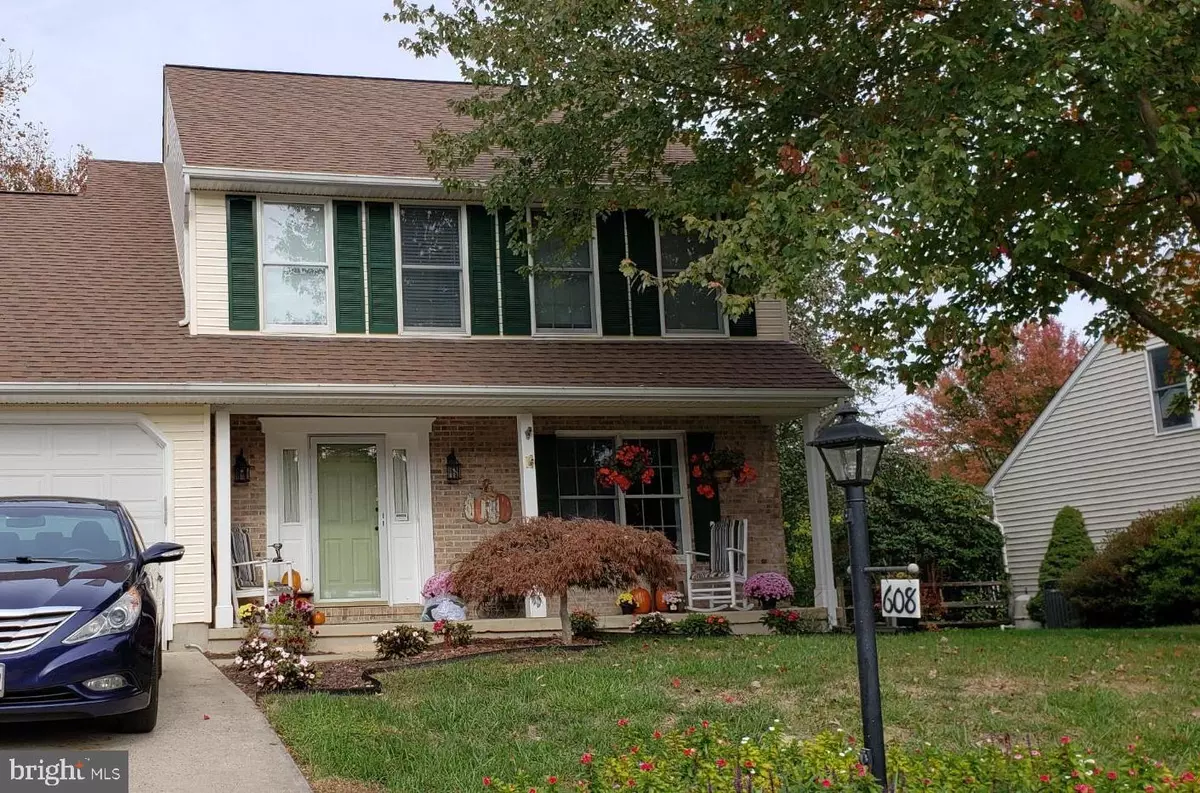$420,000
$415,000
1.2%For more information regarding the value of a property, please contact us for a free consultation.
608 HARVEST CT Bel Air, MD 21014
4 Beds
3 Baths
2,208 SqFt
Key Details
Sold Price $420,000
Property Type Single Family Home
Sub Type Detached
Listing Status Sold
Purchase Type For Sale
Square Footage 2,208 sqft
Price per Sqft $190
Subdivision Tollgate Estates
MLS Listing ID MDHR244854
Sold Date 05/01/20
Style Colonial
Bedrooms 4
Full Baths 2
Half Baths 1
HOA Y/N N
Abv Grd Liv Area 2,208
Originating Board BRIGHT
Year Built 1990
Annual Tax Amount $3,738
Tax Year 2020
Lot Size 10,280 Sqft
Acres 0.24
Property Description
Situated on a 1/4 acre, located on a quiet dead end street, 608 Harvest Court welcomes you home. This 4 bed, 2 1/2 bath home features an updated eat in kitchen with stainless steel appliances, granite counters, granite backsplash, recessed and under cabinet lighting and crown molding. The separate dining room also has recessed lighting. All wainscoting has been freshly painted. The family room has built ins for storage, 72" tv included, a gas fireplace and a glass door that accesses the back yard. Exit through the glass door to your flat, fenced backyard which includes a fire pit and large deck. The deck is covered with a wood ceiling, recessed lighting and ceiling fan. 6 burner grill and storage shed also included, get ready for summer entertaining. Upstairs you'll find double doors into your master suite which has His and Her closets and a remodeled master bathroom (2019) with marble counter and walk in shower with dual shower heads. You'll find 3 more spacious bedrooms, another full bath and a laundry/storage room on the upstairs level. No one wants to carry laundry up and down steps! Attic is floored and has shelving for added storage, pull down steps in the hallway. Attached 2 car garage and concrete driveway for off street parking. Basement is partially finished with 3 piece rough in plumbing, workshop and storage/utility room. Updates to include: Roof - 2010, hot water heater - 2016, HVAC - 2010 , bedroom carpet - 2016, bedrooms flooring - 2019/2020, microwave - 2017, dishwasher - 2019.
Location
State MD
County Harford
Zoning R2
Rooms
Other Rooms Living Room, Dining Room, Primary Bedroom, Bedroom 2, Bedroom 3, Bedroom 4, Kitchen, Family Room, Laundry, Storage Room, Workshop, Bathroom 2, Primary Bathroom, Half Bath
Basement Connecting Stairway, Full, Interior Access, Partially Finished, Poured Concrete, Rough Bath Plumb, Workshop
Interior
Interior Features Built-Ins, Carpet, Ceiling Fan(s), Dining Area, Family Room Off Kitchen, Formal/Separate Dining Room, Kitchen - Eat-In, Primary Bath(s), Attic, Walk-in Closet(s), Wainscotting, Crown Moldings, Skylight(s)
Hot Water Natural Gas
Heating Heat Pump - Electric BackUp
Cooling Ceiling Fan(s), Central A/C
Flooring Carpet, Ceramic Tile, Concrete, Hardwood, Vinyl, Laminated
Fireplaces Number 1
Fireplaces Type Gas/Propane
Equipment Built-In Microwave, Cooktop, Dishwasher, Disposal, Exhaust Fan, Oven - Double, Oven - Self Cleaning, Stainless Steel Appliances, Water Heater
Furnishings No
Fireplace Y
Appliance Built-In Microwave, Cooktop, Dishwasher, Disposal, Exhaust Fan, Oven - Double, Oven - Self Cleaning, Stainless Steel Appliances, Water Heater
Heat Source Natural Gas
Laundry Upper Floor
Exterior
Exterior Feature Deck(s)
Parking Features Garage Door Opener
Garage Spaces 4.0
Fence Privacy, Vinyl
Water Access N
Roof Type Architectural Shingle
Accessibility None
Porch Deck(s)
Attached Garage 2
Total Parking Spaces 4
Garage Y
Building
Story 3+
Sewer Public Sewer
Water Public
Architectural Style Colonial
Level or Stories 3+
Additional Building Above Grade
Structure Type Dry Wall
New Construction N
Schools
Elementary Schools Homestead-Wakefield
Middle Schools Bel Air
High Schools Bel Air
School District Harford County Public Schools
Others
Senior Community No
Tax ID 1303183556
Ownership Fee Simple
SqFt Source Assessor
Security Features Carbon Monoxide Detector(s),Smoke Detector
Acceptable Financing Cash, Conventional, FHA, VA
Horse Property N
Listing Terms Cash, Conventional, FHA, VA
Financing Cash,Conventional,FHA,VA
Special Listing Condition Standard
Read Less
Want to know what your home might be worth? Contact us for a FREE valuation!

Our team is ready to help you sell your home for the highest possible price ASAP

Bought with James P Leyh • MJL Realty LLC
GET MORE INFORMATION


