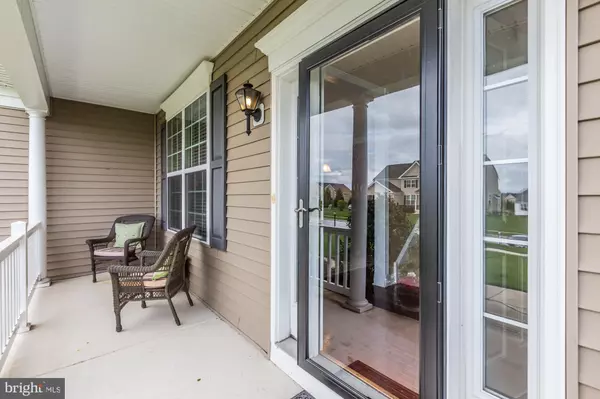$574,000
$574,000
For more information regarding the value of a property, please contact us for a free consultation.
1225 SE POLO RUN DR Romansville, PA 19320
4 Beds
3 Baths
3,834 SqFt
Key Details
Sold Price $574,000
Property Type Single Family Home
Sub Type Detached
Listing Status Sold
Purchase Type For Sale
Square Footage 3,834 sqft
Price per Sqft $149
Subdivision Chestnut Ridge
MLS Listing ID PACT504976
Sold Date 07/21/20
Style Traditional
Bedrooms 4
Full Baths 2
Half Baths 1
HOA Fees $63/qua
HOA Y/N Y
Abv Grd Liv Area 3,341
Originating Board BRIGHT
Year Built 2013
Annual Tax Amount $8,199
Tax Year 2019
Lot Size 0.436 Acres
Acres 0.44
Lot Dimensions 0.00 x 0.00
Property Description
Looking for a pristine condition home in Downingtown Schools ready to move in and enjoy the summertime in? Only a job transfer is making this better than new construction six-year young colonial home available. Nestled among nature with scenic views off the front porch enjoy plentiful amenities in this community with miles of paved walking trails, playground, basketball court, open space, and acres of parkland. This home is situated on a premier lot which allows for daylight walkout basement and backs to wooded common area. Detail oriented and tech savvy owners have spent countless resources upgrading this home to the perfection it currently is today. A definite must see to appreciate as no amount of virtualization will be able to do this home justice. From your covered front porch enter into your grand foyer with hardwood flooring leading to a private flex/ or formal living room space to your right and a grand formal dining room with custom millwork, hardwood floors, and recessed lighting to your left. To the back of the home, you enter your gourmet kitchen with beautiful 42" cabinetry, granite counters, and stainless-steel GE appliances with double wall convection oven, natural gas cooktop, built-in dishwasher, and microwave. A large kitchen island with seating overlooks the breakfast area and the bright and spacious great room offering a natural gas fireplace with lots of room for entertaining. The surround speaker system is ready for you in the dining room and great room areas. A spacious home office tucked at the back of the home away from the main living areas will make working from home easy. A bright powder room and an oversized two and a half car attached garage entrance round off the first floor. Take either your front staircase or back set of stairs to a spacious second floor offering a loft that could easily be converted into a fifth bedroom if needed or used as a multi-purpose room. Three spacious bedrooms with ceiling fans are on the second floor. An upgraded laundry room offers drying racks, hooks and shelving to make laundry simple and convenient on the upper floor. A grand master bedroom retreat is complete with two walk-in closets. The spa-like master bath offers a deep soaking tub with a large tile stand up shower with a separate toilet room and towel warmer. The daylight walkout basement is finished with built-in desks and a rough-in for a future full bathroom. Enjoy the convenience of an efficient two zoned HVAC system and practically maintenance-free exterior with sizeable deck for plenty of outdoor entertaining that overlooks the back wooded common area. It is a quick commute to shopping, dining, and plenty of activities nearby in West Chester, Exton, King of Prussia and surrounding areas from this home. Room measurements are estimated. Please measure to satisfy self. Virtual facetime showings are available.
Location
State PA
County Chester
Area West Bradford Twp (10350)
Zoning R1
Rooms
Other Rooms Living Room, Dining Room, Primary Bedroom, Bedroom 2, Bedroom 3, Kitchen, Game Room, Family Room, Bedroom 1, Laundry, Loft, Office, Primary Bathroom
Basement Walkout Level, Windows, Daylight, Partial, Full, Partially Finished
Interior
Interior Features Breakfast Area, Carpet, Ceiling Fan(s), Chair Railings, Crown Moldings, Dining Area, Double/Dual Staircase, Family Room Off Kitchen, Floor Plan - Open, Formal/Separate Dining Room, Kitchen - Gourmet, Kitchen - Island, Primary Bath(s), Pantry, Recessed Lighting, Soaking Tub, Stall Shower, Upgraded Countertops, Wainscotting, Walk-in Closet(s), Wood Floors
Hot Water Natural Gas
Heating Central, Zoned
Cooling Central A/C
Flooring Hardwood, Carpet, Ceramic Tile, Vinyl
Fireplaces Number 1
Fireplaces Type Gas/Propane
Equipment Built-In Microwave, Built-In Range, Cooktop, Dishwasher, Oven - Double, Stainless Steel Appliances, Water Heater
Fireplace Y
Appliance Built-In Microwave, Built-In Range, Cooktop, Dishwasher, Oven - Double, Stainless Steel Appliances, Water Heater
Heat Source Natural Gas
Laundry Upper Floor
Exterior
Parking Features Garage - Side Entry, Garage Door Opener, Oversized, Inside Access
Garage Spaces 5.0
Utilities Available Under Ground
Amenities Available Basketball Courts, Common Grounds, Jog/Walk Path, Soccer Field, Tot Lots/Playground
Water Access N
Roof Type Asphalt
Accessibility None
Attached Garage 2
Total Parking Spaces 5
Garage Y
Building
Lot Description Backs to Trees, Front Yard, Rear Yard, SideYard(s)
Story 2
Sewer Public Sewer
Water Public
Architectural Style Traditional
Level or Stories 2
Additional Building Above Grade, Below Grade
Structure Type 9'+ Ceilings,Tray Ceilings
New Construction N
Schools
School District Downingtown Area
Others
HOA Fee Include Common Area Maintenance
Senior Community No
Tax ID 50-04 -0223
Ownership Fee Simple
SqFt Source Assessor
Special Listing Condition Standard
Read Less
Want to know what your home might be worth? Contact us for a FREE valuation!

Our team is ready to help you sell your home for the highest possible price ASAP

Bought with Molly Light • RE/MAX Direct
GET MORE INFORMATION




