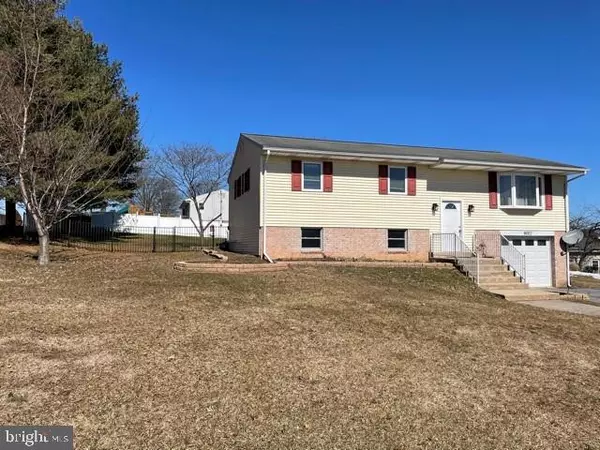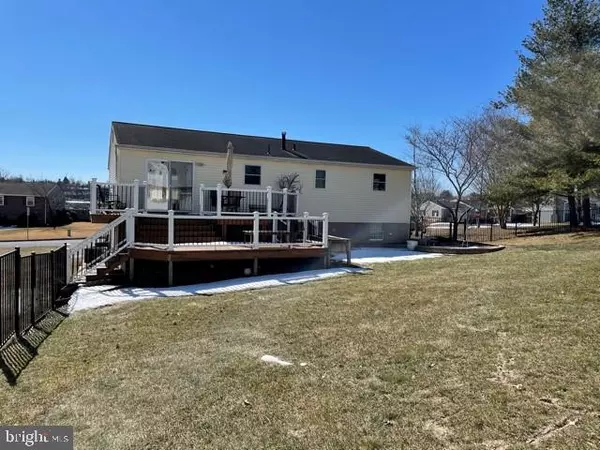$250,000
$248,900
0.4%For more information regarding the value of a property, please contact us for a free consultation.
8002 JEFFERSON ST Hummelstown, PA 17036
3 Beds
3 Baths
1,844 SqFt
Key Details
Sold Price $250,000
Property Type Single Family Home
Sub Type Detached
Listing Status Sold
Purchase Type For Sale
Square Footage 1,844 sqft
Price per Sqft $135
Subdivision None Available
MLS Listing ID PADA131766
Sold Date 04/29/21
Style Bi-level
Bedrooms 3
Full Baths 2
Half Baths 1
HOA Y/N N
Abv Grd Liv Area 1,144
Originating Board BRIGHT
Year Built 1974
Annual Tax Amount $2,792
Tax Year 2020
Lot Size 0.300 Acres
Acres 0.3
Property Description
Don't miss out on this beautiful bilevel home. It has Brazilian Cherry hardwood floors throughout the kitchen, dining and living room area with carpet throughout the bedrooms. The steps are solid Brazilian Cherry step treads. The kitchen has solid maple cabinets with granite countertops. The 2 level deck on the back is 100% Trek Decking and Railing with LED Post lights for dusk lighting. The home has been completely remodeled and is ready to move in. The home has been completely updated and ready for move in. Back Yard is fenced in with Aluminum and Vinyl Fencing The detached 2 car insulated garage is 500 sq feet on with heat and electric. The home is move in ready with all the appliances included.
Location
State PA
County Dauphin
Area Swatara Twp (14063)
Zoning UNK
Rooms
Other Rooms Living Room, Dining Room, Primary Bedroom, Bedroom 2, Bedroom 3, Kitchen, Family Room, Basement, Laundry, Other, Storage Room
Basement Garage Access, Heated, Partially Finished, Poured Concrete, Side Entrance
Main Level Bedrooms 3
Interior
Interior Features Crown Moldings, Kitchen - Eat-In, Kitchen - Island, Upgraded Countertops, Wood Floors
Hot Water Natural Gas
Heating Forced Air
Cooling Central A/C, Ceiling Fan(s)
Flooring Carpet, Ceramic Tile, Hardwood
Equipment Dishwasher, Dryer - Electric, Dryer - Front Loading, ENERGY STAR Dishwasher, ENERGY STAR Refrigerator, Microwave, Oven/Range - Gas, Refrigerator, Stainless Steel Appliances, Washer, Washer - Front Loading, Water Heater - High-Efficiency
Window Features Double Pane,Energy Efficient,Low-E
Appliance Dishwasher, Dryer - Electric, Dryer - Front Loading, ENERGY STAR Dishwasher, ENERGY STAR Refrigerator, Microwave, Oven/Range - Gas, Refrigerator, Stainless Steel Appliances, Washer, Washer - Front Loading, Water Heater - High-Efficiency
Heat Source Natural Gas
Laundry Basement
Exterior
Exterior Feature Deck(s)
Parking Features Garage - Front Entry
Garage Spaces 3.0
Fence Rear, Vinyl
Water Access N
Roof Type Asphalt
Accessibility None
Porch Deck(s)
Total Parking Spaces 3
Garage Y
Building
Lot Description Corner, Front Yard, Rear Yard, SideYard(s)
Story 2
Foundation Block
Sewer Public Sewer
Water Public
Architectural Style Bi-level
Level or Stories 2
Additional Building Above Grade, Below Grade
Structure Type Dry Wall
New Construction N
Schools
Elementary Schools Rutherford
Middle Schools Central Dauphin East
High Schools Central Dauphin East
School District Central Dauphin
Others
Senior Community No
Tax ID 63-074-077-000-0000
Ownership Fee Simple
SqFt Source Estimated
Special Listing Condition Standard
Read Less
Want to know what your home might be worth? Contact us for a FREE valuation!

Our team is ready to help you sell your home for the highest possible price ASAP

Bought with Melanie Fox • RE/MAX Realty Professionals
GET MORE INFORMATION





